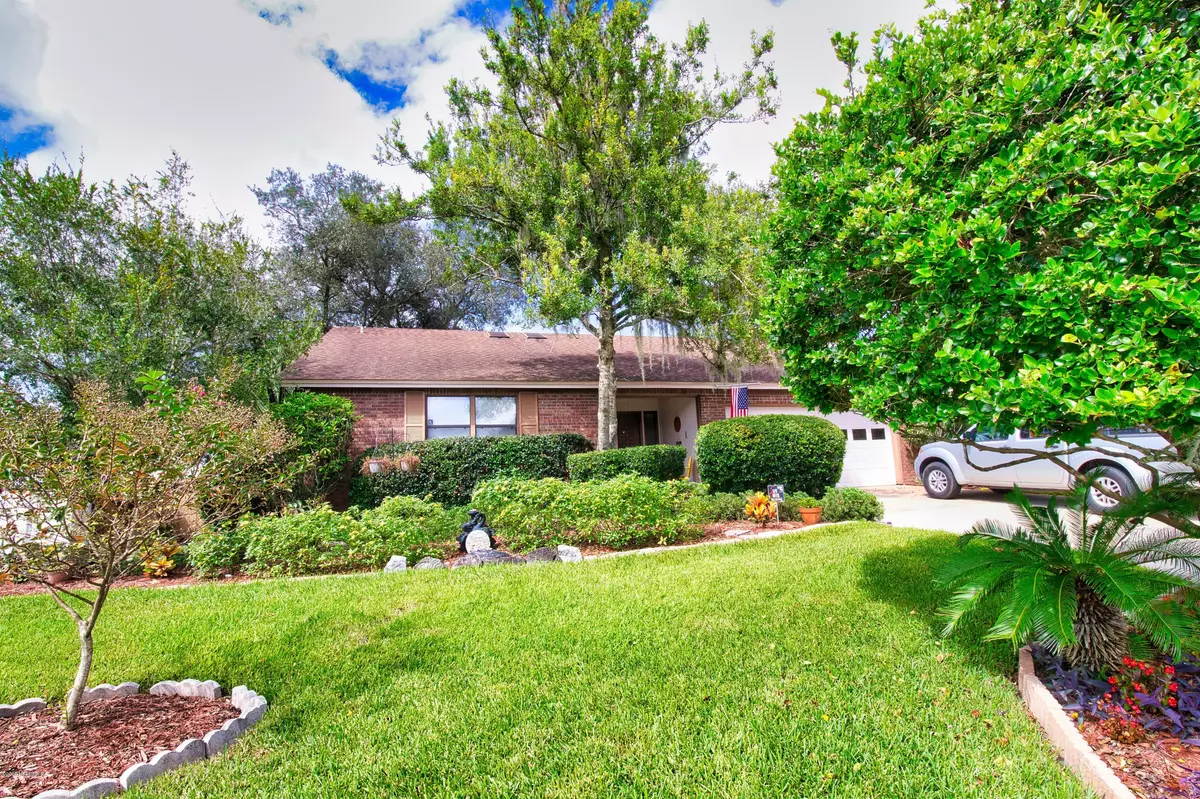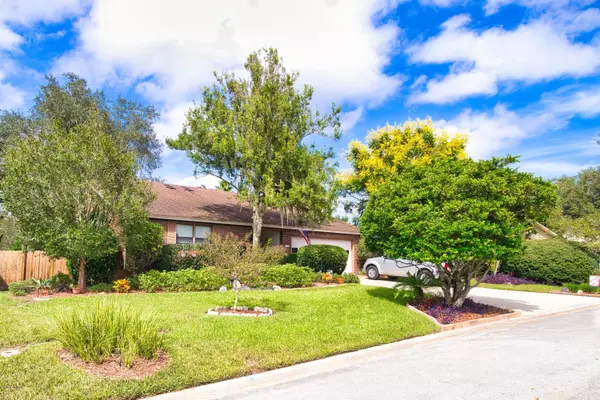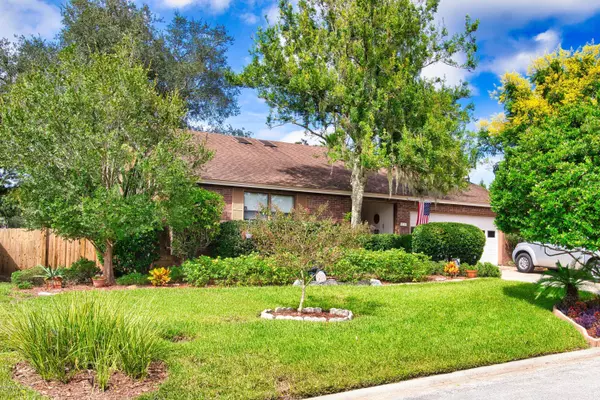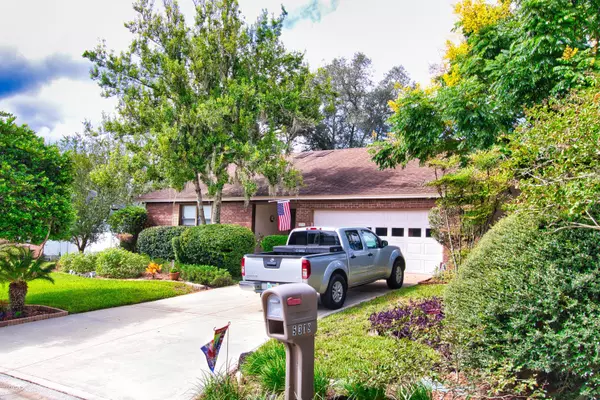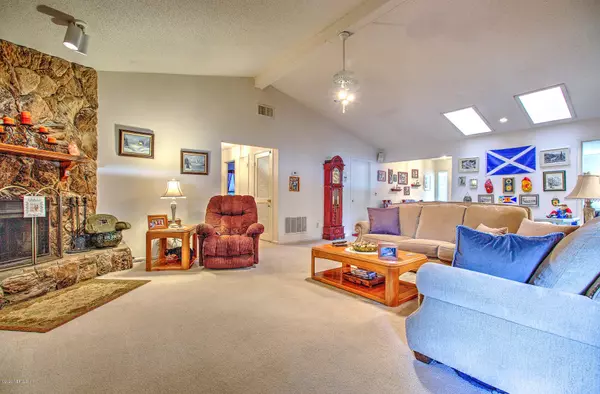$250,000
$279,000
10.4%For more information regarding the value of a property, please contact us for a free consultation.
5319 GATHERING OAKS CT E Jacksonville, FL 32258
3 Beds
2 Baths
1,828 SqFt
Key Details
Sold Price $250,000
Property Type Single Family Home
Sub Type Single Family Residence
Listing Status Sold
Purchase Type For Sale
Square Footage 1,828 sqft
Price per Sqft $136
Subdivision Julington Forest
MLS Listing ID 1077575
Sold Date 01/05/21
Style Ranch
Bedrooms 3
Full Baths 2
HOA Y/N No
Originating Board realMLS (Northeast Florida Multiple Listing Service)
Year Built 1984
Lot Dimensions 80 x 125
Property Description
Like a private garden paradise, tucked beneath magnificent oaks! Recent updates (last 4 years) include, driveway, water softener, HVAC, water heater and more! 30 year architectural shingle roof installed in 2008. Carefully maintained throughout. Large Great Room includes brick wood-burning fireplace and an awesome sunken dry bar. Spacious inside laundry room. Relax anytime of day on your well-shaded screened patio.Don't wait to see this beautiful home in one of the hottest neighborhoods in the area. NO HOA. Conveniently located with easy access to NAS Jax, Baptist South Hospital, St Augustine, great shopping and entertainment. opportunities.
Location
State FL
County Duval
Community Julington Forest
Area 014-Mandarin
Direction From I295, go east on Old St. Augustine Ro to right on Caron Dr to left on Julington Creek Rd to left on Gathering Oaks Dr to right on Gathering Oaks Ct E to home on left.
Rooms
Other Rooms Shed(s)
Interior
Interior Features Entrance Foyer, Pantry, Primary Bathroom - Tub with Shower, Skylight(s), Split Bedrooms, Vaulted Ceiling(s)
Heating Central, Electric, Other
Cooling Central Air, Electric
Flooring Carpet, Vinyl
Fireplaces Number 1
Fireplaces Type Wood Burning
Fireplace Yes
Laundry Electric Dryer Hookup, Washer Hookup
Exterior
Parking Features Attached, Garage, Garage Door Opener
Garage Spaces 2.0
Fence Back Yard, Wood
Pool None
Roof Type Shingle
Porch Covered, Patio, Screened
Total Parking Spaces 2
Private Pool No
Building
Lot Description Cul-De-Sac, Sprinklers In Front, Sprinklers In Rear
Sewer Septic Tank
Water Public
Architectural Style Ranch
Structure Type Brick Veneer,Frame,Wood Siding
New Construction No
Others
Tax ID 1587621624
Security Features Security System Leased,Smoke Detector(s)
Acceptable Financing Cash, Conventional, FHA, VA Loan
Listing Terms Cash, Conventional, FHA, VA Loan
Read Less
Want to know what your home might be worth? Contact us for a FREE valuation!

Our team is ready to help you sell your home for the highest possible price ASAP
Bought with RE/MAX UNLIMITED

