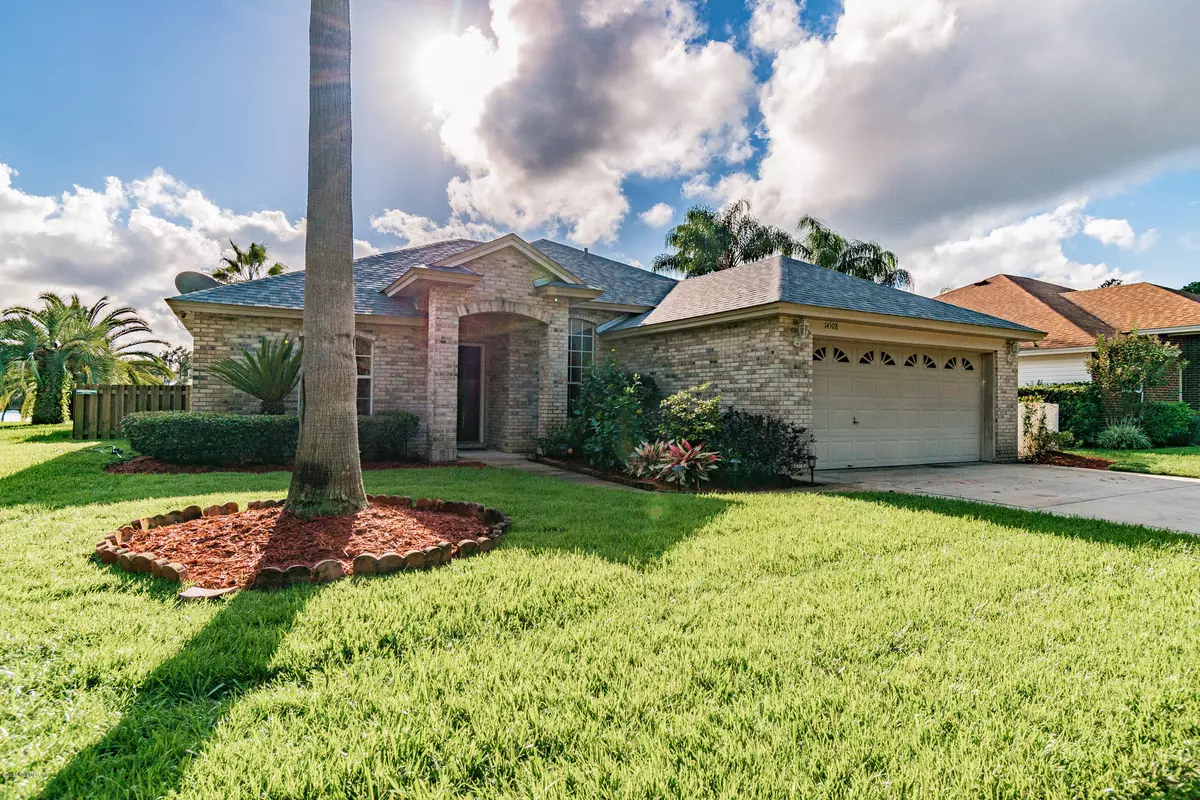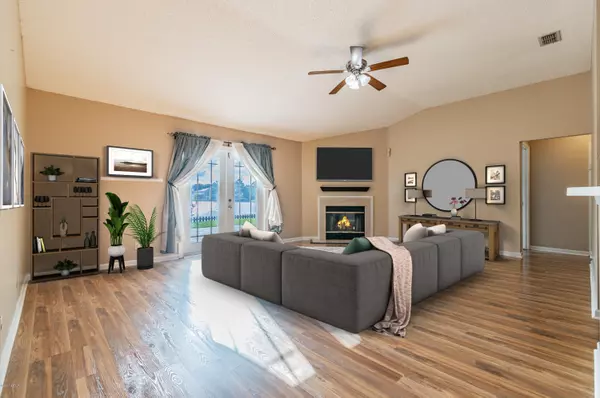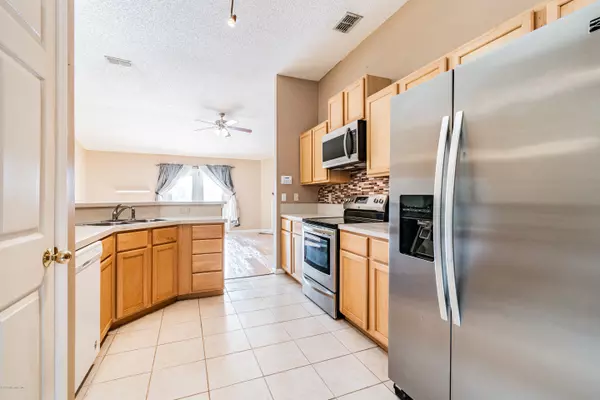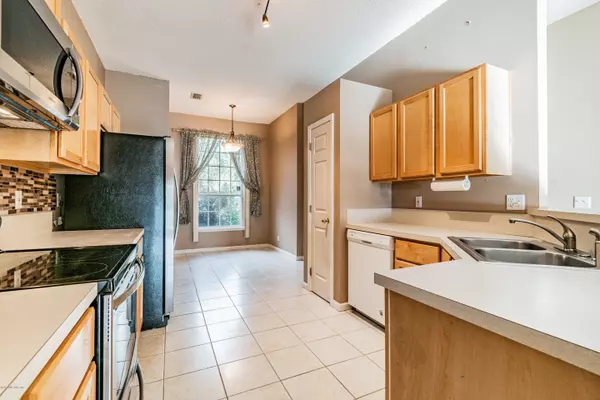$270,000
$279,900
3.5%For more information regarding the value of a property, please contact us for a free consultation.
14508 BASILHAM LN Jacksonville, FL 32258
3 Beds
2 Baths
1,634 SqFt
Key Details
Sold Price $270,000
Property Type Single Family Home
Sub Type Single Family Residence
Listing Status Sold
Purchase Type For Sale
Square Footage 1,634 sqft
Price per Sqft $165
Subdivision Hatton Chase
MLS Listing ID 1080237
Sold Date 12/31/20
Style Traditional
Bedrooms 3
Full Baths 2
HOA Fees $18/ann
HOA Y/N Yes
Originating Board realMLS (Northeast Florida Multiple Listing Service)
Year Built 1998
Property Description
Beautiful Lake Views with this All Brick 3/2 Home on .59 of an acre! This home Features a Formal Dining Room/Office, Open Gathering Room includes a Wood Burning Fireplace, new wood laminate floors. Open Kitchen with Eating Space and Breakfast Bar, Appliances convey. Master Bedroom is Extra Large with Spacious walk in Closet, Glass Doors on Master Tub/Shower. Split Floorplan with Nice Size Guest Bedrooms and Bath. Indoor Laundry, Freshly Painted Garage Floor with Whole House Water Softener. French Doors in Gathering Room lead to a Spacious Backyard with a Huge Entertaining area with amazing Water Views. Front View of Home is conservation! New Roof 2019, New Complete A/C System in 2016, Full Irrigation, and hard wired for a portable generator hookup. Home is near Restaurants, Gyms, Shopping, Shopping,
Location
State FL
County Duval
Community Hatton Chase
Area 014-Mandarin
Direction I-95 to Old St. Augustine Rd. Go East to left on Hatton Chase. Left on Basilham. House on Left
Interior
Interior Features Breakfast Bar, Eat-in Kitchen, Entrance Foyer, Pantry, Primary Bathroom - Tub with Shower, Split Bedrooms, Walk-In Closet(s)
Heating Central
Cooling Central Air
Flooring Carpet, Laminate, Tile
Fireplaces Type Wood Burning
Fireplace Yes
Exterior
Parking Features Attached, Garage
Garage Spaces 2.0
Fence Back Yard
Pool None
Waterfront Description Pond
View Water
Roof Type Shingle
Total Parking Spaces 2
Private Pool No
Building
Sewer Public Sewer
Water Public
Architectural Style Traditional
Structure Type Frame
New Construction No
Others
HOA Name Kingdom Management
Tax ID 1680831300
Security Features Smoke Detector(s)
Acceptable Financing Cash, Conventional, FHA, VA Loan
Listing Terms Cash, Conventional, FHA, VA Loan
Read Less
Want to know what your home might be worth? Contact us for a FREE valuation!

Our team is ready to help you sell your home for the highest possible price ASAP
Bought with THE LEGENDS OF REAL ESTATE





