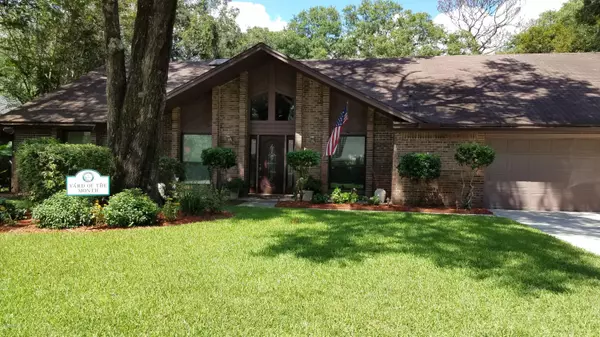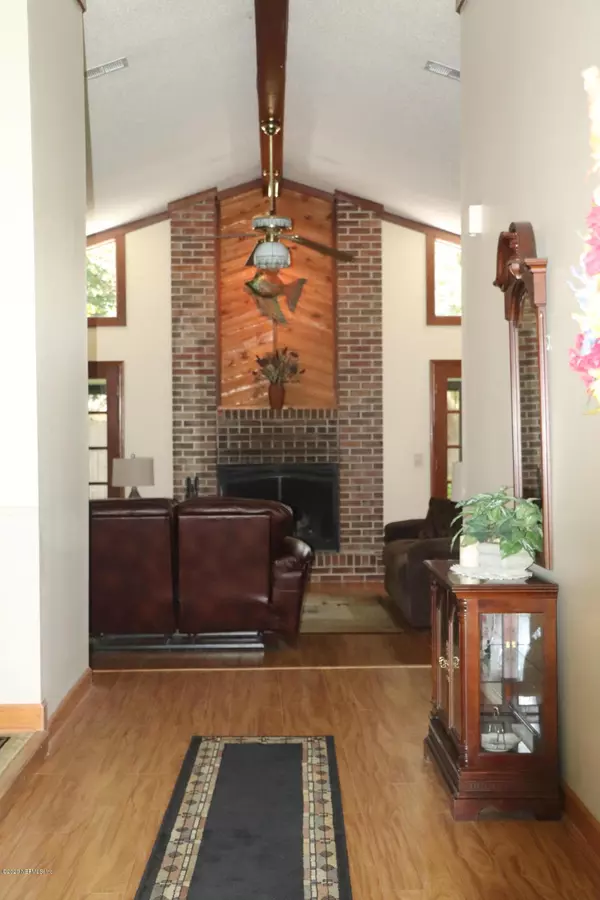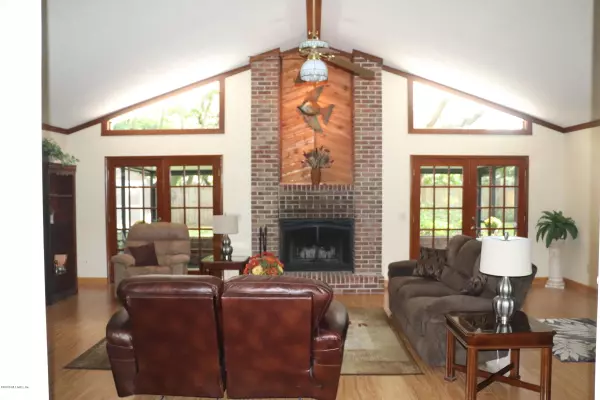$329,500
$329,500
For more information regarding the value of a property, please contact us for a free consultation.
3327 SCRUB OAK LN Jacksonville, FL 32223
3 Beds
2 Baths
2,136 SqFt
Key Details
Sold Price $329,500
Property Type Single Family Home
Sub Type Single Family Residence
Listing Status Sold
Purchase Type For Sale
Square Footage 2,136 sqft
Price per Sqft $154
Subdivision Cormorant Creek
MLS Listing ID 1081966
Sold Date 12/16/20
Style Contemporary
Bedrooms 3
Full Baths 2
HOA Fees $10/ann
HOA Y/N Yes
Originating Board realMLS (Northeast Florida Multiple Listing Service)
Year Built 1985
Lot Dimensions 90' X 124'
Property Description
Attractive 3 Bedroom, 2 Bath home located on a quiet cul-de-sac in highly desirable Cormorant Creek Estates. Beautiful, mature oak trees frame this immaculately kept home. Many upgrades including new roof, HVAC and energy efficient windows. Laminated wood flooring throughout living areas. Split floorplan with extra large bedrooms. Vaulted ceilings in great room and master bedroom. Great natural light throughout! Upgraded kitchen to include black stainless appliances, granite counter tops and tile flooring. Large 2 ½ car garage. Storage area in attic. Come sit on your large screened porch and enjoy the sounds of nature. Hurry, this one won't last long!
Location
State FL
County Duval
Community Cormorant Creek
Area 014-Mandarin
Direction At the intersection of San Jose Blvd. and Marbon road, head east on Marbon, take a right at Dividing Oaks Trail East, then take a right onto Scrub Oak Lane. The house is the third house on the right.
Rooms
Other Rooms Shed(s)
Interior
Interior Features Breakfast Bar, Eat-in Kitchen, Entrance Foyer, Pantry, Primary Bathroom - Shower No Tub, Skylight(s), Split Bedrooms, Vaulted Ceiling(s), Walk-In Closet(s), Wet Bar
Heating Central, Heat Pump, Other
Cooling Central Air
Flooring Carpet, Laminate, Tile
Fireplaces Number 1
Fireplaces Type Wood Burning
Fireplace Yes
Exterior
Parking Features Attached, Garage, Garage Door Opener
Garage Spaces 2.0
Fence Full, Wood
Pool None
Utilities Available Cable Connected
Roof Type Shingle
Porch Front Porch, Patio, Porch, Screened
Total Parking Spaces 2
Private Pool No
Building
Lot Description Cul-De-Sac, Sprinklers In Front, Sprinklers In Rear
Sewer Public Sewer
Water Public
Architectural Style Contemporary
Structure Type Brick Veneer,Concrete,Frame
New Construction No
Others
Tax ID 1581920282
Security Features Security System Owned,Smoke Detector(s)
Read Less
Want to know what your home might be worth? Contact us for a FREE valuation!

Our team is ready to help you sell your home for the highest possible price ASAP
Bought with KELLER WILLIAMS REALTY ATLANTIC PARTNERS






