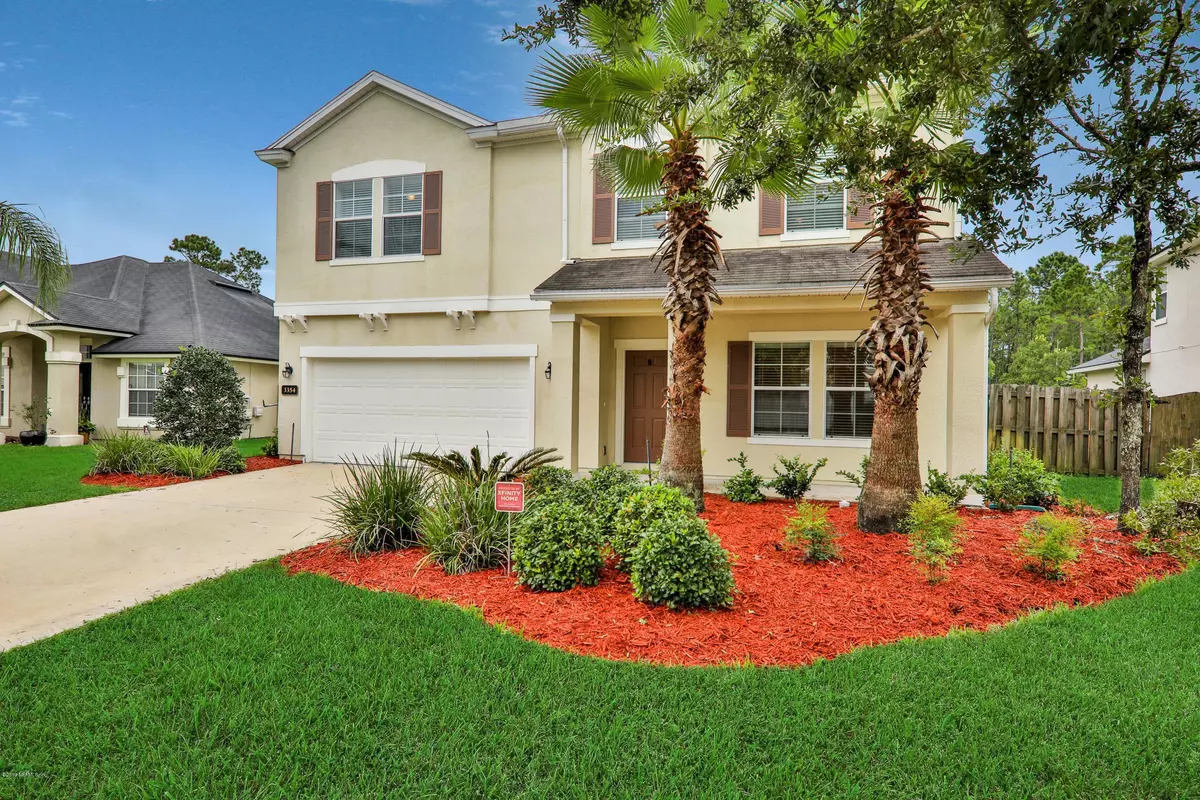$250,000
$250,000
For more information regarding the value of a property, please contact us for a free consultation.
3354 SILVERADO CIR Green Cove Springs, FL 32043
4 Beds
3 Baths
2,424 SqFt
Key Details
Sold Price $250,000
Property Type Single Family Home
Sub Type Single Family Residence
Listing Status Sold
Purchase Type For Sale
Square Footage 2,424 sqft
Price per Sqft $103
Subdivision Silver Creek
MLS Listing ID 1010324
Sold Date 10/07/19
Style Traditional
Bedrooms 4
Full Baths 2
Half Baths 1
HOA Fees $41/qua
HOA Y/N Yes
Originating Board realMLS (Northeast Florida Multiple Listing Service)
Year Built 2011
Property Description
Beautiful move in ready 4 bedroom 2.5 bath home in Silver Creek subdivision with large fenced in backyard overlooking pond and preserve area. Brand new interior paint throughout, open kitchen living room concept with 42 inch espresso cabinetry, granite countertop, stainless steel appliances and walk in pantry. Covered and screened in lanai with large fenced in backyard. Flex room that can be easily used as office, formal dining room or play area. All bedrooms and laundry room are upstairs with loft. Silver Creek has its own pool and green field area for residents. A rated Schools close by. View this home today and make it yours.
Location
State FL
County Clay
Community Silver Creek
Area 163-Lake Asbury Area
Direction I-295 to Exit 12 S Highway 17. Go 11 miles to right on Russell Road. Past RR tracks stay right 2.7 miles to left on Sandridge. 2.6 miles to left on Silverado Circle
Interior
Interior Features Entrance Foyer, Kitchen Island, Pantry, Primary Bathroom -Tub with Separate Shower, Walk-In Closet(s)
Heating Central
Cooling Central Air
Flooring Laminate, Tile
Laundry Electric Dryer Hookup, Washer Hookup
Exterior
Parking Features Attached, Garage
Garage Spaces 2.0
Fence Back Yard, Wood
Pool Community, None
Amenities Available Playground
Waterfront Description Pond
View Protected Preserve
Roof Type Shingle
Porch Covered, Front Porch, Patio, Screened
Total Parking Spaces 2
Private Pool No
Building
Water Public
Architectural Style Traditional
Structure Type Stucco
New Construction No
Schools
Elementary Schools Lake Asbury
Middle Schools Lake Asbury
High Schools Clay
Others
HOA Name The Cam Team
Tax ID 22052501010900482
Security Features Smoke Detector(s)
Acceptable Financing Cash, Conventional, FHA, VA Loan
Listing Terms Cash, Conventional, FHA, VA Loan
Read Less
Want to know what your home might be worth? Contact us for a FREE valuation!

Our team is ready to help you sell your home for the highest possible price ASAP
Bought with UNITED REAL ESTATE GALLERY






