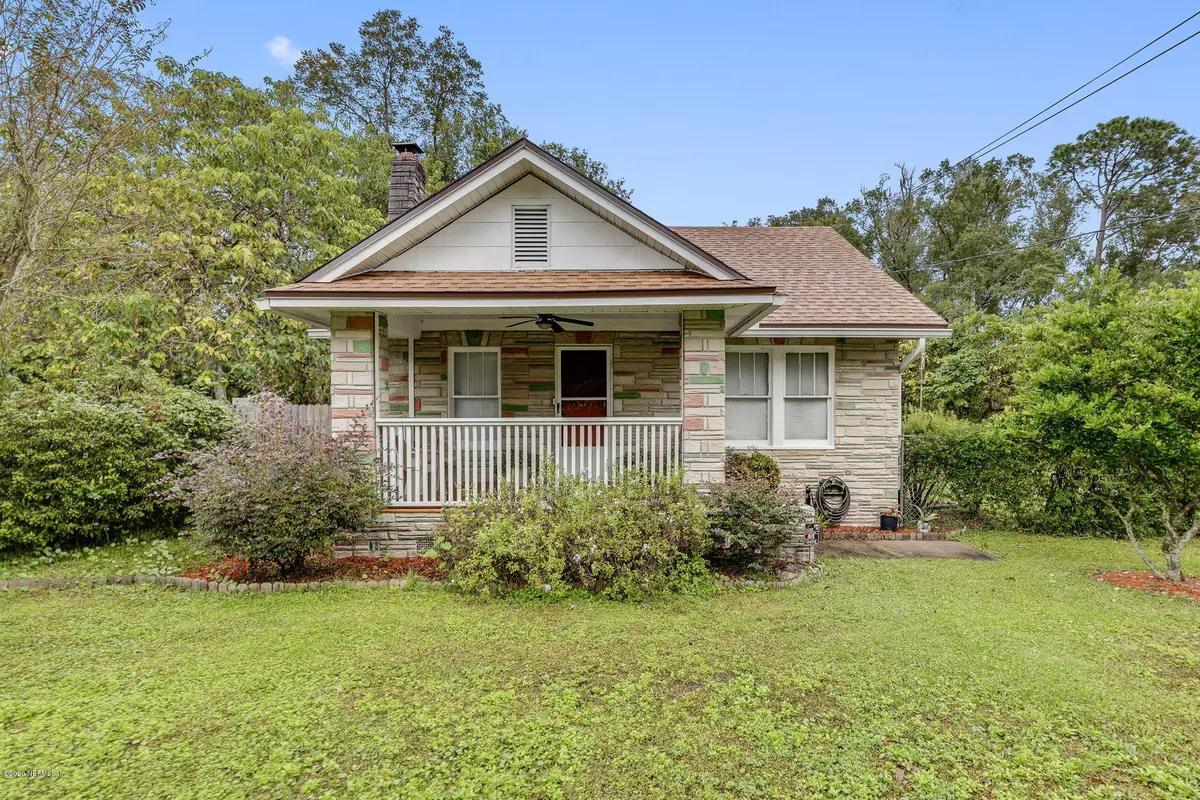$244,500
$243,000
0.6%For more information regarding the value of a property, please contact us for a free consultation.
4525 HEADLEY ST Jacksonville, FL 32205
3 Beds
2 Baths
1,646 SqFt
Key Details
Sold Price $244,500
Property Type Single Family Home
Sub Type Single Family Residence
Listing Status Sold
Purchase Type For Sale
Square Footage 1,646 sqft
Price per Sqft $148
Subdivision Eureka Gardens
MLS Listing ID 1083523
Sold Date 04/02/21
Style Other
Bedrooms 3
Full Baths 2
HOA Y/N No
Originating Board realMLS (Northeast Florida Multiple Listing Service)
Year Built 1937
Lot Dimensions 100 x 128
Property Description
Come check out this charming 3 bedroom 2 bathroom home in historic Murray Hill! Partially updated with good bones. Inside you'll find hard wood floors in the living areas and bedrooms. The living room is open and makes plenty of room for entertaining. The kitchen has wood cabinets with tile counter tops and includes a half oval counter for you to food prep or store appliances.
The back and side yard are spacious. With room for games, gatherings and hobbies.
The porch is a great area to relax or have your morning cup of coffee. Also, there's a shed to keep all your gardening tools.
Less than a mile from Vagabond Coffee, Town Beer Company, and the Murray Hill Playground.
Call to schedule a showing today!
Location
State FL
County Duval
Community Eureka Gardens
Area 051-Murray Hill
Direction Heading south on US 17 from I-10. Turn right on Plymouth St. Turn left on Hamilton St. Turn right on Headley St. House is on the right
Rooms
Other Rooms Shed(s)
Interior
Interior Features Primary Bathroom - Shower No Tub
Heating Central
Cooling Central Air
Flooring Tile, Wood
Fireplaces Number 1
Fireplaces Type Wood Burning
Fireplace Yes
Laundry Electric Dryer Hookup, Washer Hookup
Exterior
Fence Chain Link, Wood
Pool None
Utilities Available Other
Roof Type Shingle
Porch Front Porch, Patio, Porch
Private Pool No
Building
Sewer Public Sewer
Water Public
Architectural Style Other
Structure Type Brick Veneer,Frame,Wood Siding
New Construction No
Schools
Elementary Schools Ruth N. Upson
Middle Schools Lake Shore
High Schools Riverside
Others
Tax ID 0662970000
Acceptable Financing Cash, Conventional, FHA, VA Loan
Listing Terms Cash, Conventional, FHA, VA Loan
Read Less
Want to know what your home might be worth? Contact us for a FREE valuation!

Our team is ready to help you sell your home for the highest possible price ASAP






