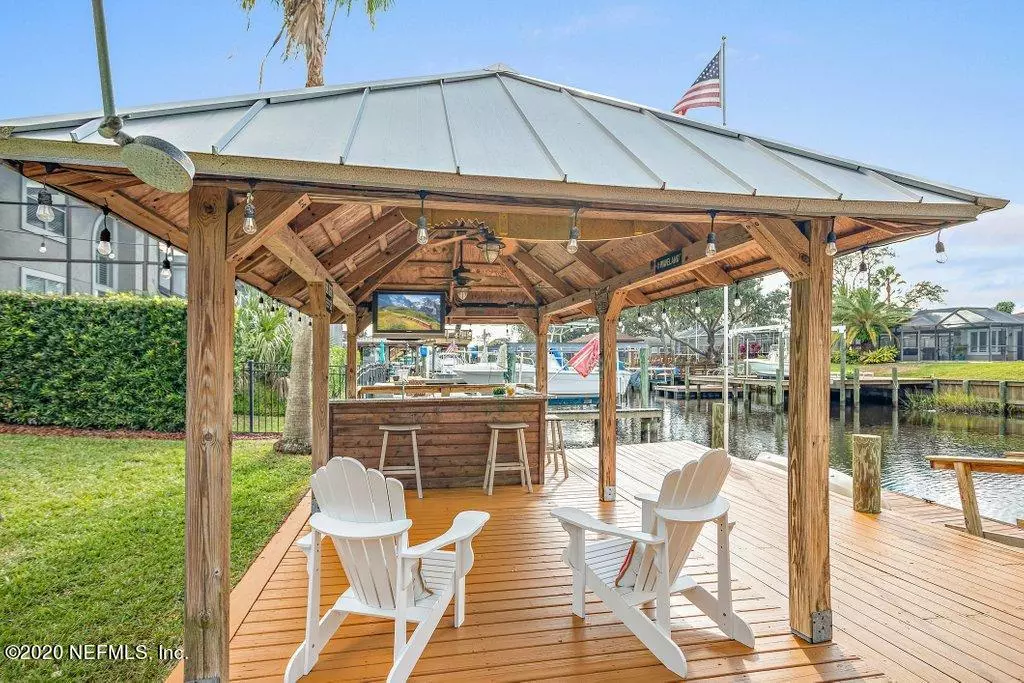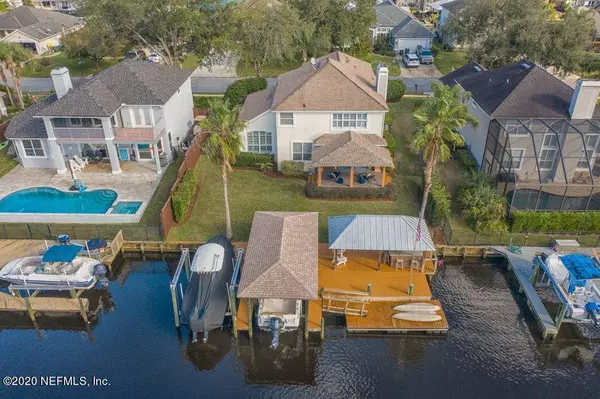$760,000
$810,000
6.2%For more information regarding the value of a property, please contact us for a free consultation.
4248 TRADEWINDS DR Jacksonville Beach, FL 32250
4 Beds
3 Baths
2,700 SqFt
Key Details
Sold Price $760,000
Property Type Single Family Home
Sub Type Single Family Residence
Listing Status Sold
Purchase Type For Sale
Square Footage 2,700 sqft
Price per Sqft $281
Subdivision Isle Of Palms
MLS Listing ID 1087932
Sold Date 03/17/21
Style Traditional
Bedrooms 4
Full Baths 2
Half Baths 1
HOA Y/N No
Originating Board realMLS (Northeast Florida Multiple Listing Service)
Year Built 2002
Lot Dimensions 69 X 111
Property Description
Vacation paradise in your own backyard! This stunning Isle of Palms home boasts Florida living at its finest with a recently designed outdoor kitchen and bar, two 10,000 pound boat lifts, a boathouse and two tiki style covered patios for the ultimate in outdoor entertaining! Inside, this immaculate home offers an open flow with soaring ceilings, travertine floors, custom blinds, brand new stainless steel kitchen appliances and a wine bar. The sweeping staircase leads to four bedrooms and two full baths upstairs including a spacious master suite w/large bathroom and walk-in closet w/custom built ins. This home has the ultimate location with close proximity to the beach and shopping via Butler Blvd and just minutes to Mayo Clinic. Canal leads to Intracoastal for endless fun on the water!
Location
State FL
County Duval
Community Isle Of Palms
Area 026-Intracoastal West-South Of Beach Blvd
Direction JTB East, North on San Pablo Rd, Right on Sam Yepez, Right on Old San Pablo Rd, Left on Stacey Rd, third Right on Tradewinds Dr. The home will be on the right hand side.
Rooms
Other Rooms Boat House
Interior
Interior Features Breakfast Bar, Eat-in Kitchen, Entrance Foyer, Pantry, Primary Bathroom -Tub with Separate Shower, Vaulted Ceiling(s), Walk-In Closet(s)
Heating Central, Electric
Cooling Central Air, Electric
Flooring Carpet, Tile
Fireplaces Number 1
Fireplaces Type Wood Burning
Furnishings Unfurnished
Fireplace Yes
Laundry Electric Dryer Hookup, Washer Hookup
Exterior
Exterior Feature Boat Lift, Dock
Parking Features Additional Parking, Attached, Garage
Garage Spaces 2.0
Pool None
Utilities Available Cable Available
Waterfront Description Canal Front,Navigable Water
Roof Type Shingle
Porch Covered, Deck, Front Porch, Patio
Total Parking Spaces 2
Private Pool No
Building
Lot Description Sprinklers In Front, Sprinklers In Rear, Other
Sewer Public Sewer
Water Public
Architectural Style Traditional
Structure Type Frame,Shell Dash,Wood Siding
New Construction No
Schools
Elementary Schools Seabreeze
Middle Schools Duncan Fletcher
High Schools Duncan Fletcher
Others
Tax ID 1801535670
Security Features Security System Owned
Read Less
Want to know what your home might be worth? Contact us for a FREE valuation!

Our team is ready to help you sell your home for the highest possible price ASAP
Bought with NON MLS






