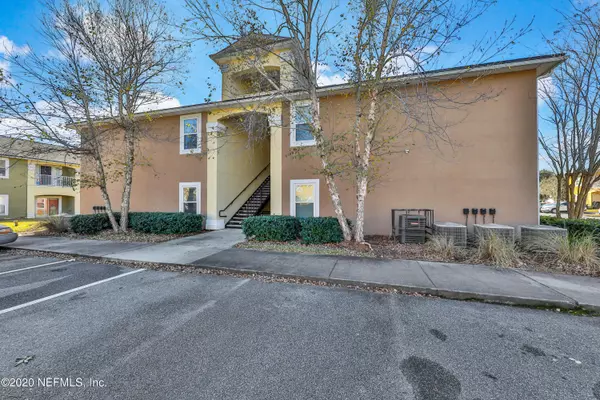$98,400
$105,000
6.3%For more information regarding the value of a property, please contact us for a free consultation.
6916 ORTEGA WOODS DR #BLDG 9, UNIT 15 Jacksonville, FL 32244
3 Beds
2 Baths
1,157 SqFt
Key Details
Sold Price $98,400
Property Type Condo
Sub Type Condominium
Listing Status Sold
Purchase Type For Sale
Square Footage 1,157 sqft
Price per Sqft $85
Subdivision The Woods Of Ortega
MLS Listing ID 1088151
Sold Date 01/27/21
Style Flat
Bedrooms 3
Full Baths 2
HOA Y/N No
Originating Board realMLS (Northeast Florida Multiple Listing Service)
Year Built 2009
Property Description
''Welcome to your new home!
This 3 bedroom, 2 bathroom condo features an oversized living area with high ceilings, balcony and open kitchen, perfect for entertaining! The home is on the 2nd story and top level, so no neighbors upstairs! Brand new carpet just installed throughout, as well as brand new, never used refrigerator, new master bedroom door, and new shower heads and shower drains in both bathrooms. Conveniently located in quiet neighborhood, and just minutes away from I295, shopping, dining, Argyle, and Orange Park.''
Location
State FL
County Duval
Community The Woods Of Ortega
Area 056-Yukon/Wesconnett/Oak Hill
Direction From 295 exit onto Blanding Blvd and head North. Turn right onto Skaff Ave. Turn Left onto Ortega View Way and Building 9 will be on your right. The unit is an end 2nd floor unit
Interior
Interior Features Pantry, Primary Bathroom - Tub with Shower, Split Bedrooms, Walk-In Closet(s)
Heating Central
Cooling Central Air
Flooring Carpet, Tile
Laundry Electric Dryer Hookup, Washer Hookup
Exterior
Exterior Feature Balcony
Parking Features Assigned
Pool None
Utilities Available Cable Available
Amenities Available Maintenance Grounds, Management - Full Time, Playground
Roof Type Shingle
Private Pool No
Building
Lot Description Other
Story 2
Sewer Public Sewer
Water Public
Architectural Style Flat
Level or Stories 2
Structure Type Concrete,Stucco
New Construction No
Others
Tax ID 0983660306
Acceptable Financing Cash, Conventional
Listing Terms Cash, Conventional
Read Less
Want to know what your home might be worth? Contact us for a FREE valuation!

Our team is ready to help you sell your home for the highest possible price ASAP
Bought with RE/MAX SPECIALISTS





