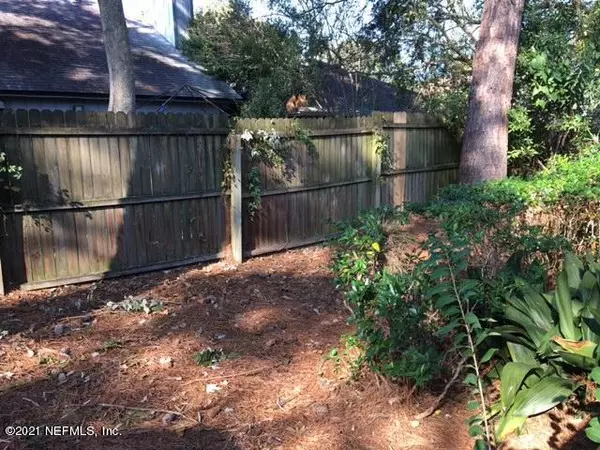$72,500
$79,900
9.3%For more information regarding the value of a property, please contact us for a free consultation.
8440 LONG MEADOW CIR Jacksonville, FL 32244
1 Bed
1 Bath
680 SqFt
Key Details
Sold Price $72,500
Property Type Single Family Home
Sub Type Single Family Residence
Listing Status Sold
Purchase Type For Sale
Square Footage 680 sqft
Price per Sqft $106
Subdivision Long Meadow
MLS Listing ID 1089529
Sold Date 03/01/21
Style Flat,Patio Home
Bedrooms 1
Full Baths 1
HOA Y/N Yes
Originating Board realMLS (Northeast Florida Multiple Listing Service)
Year Built 1985
Lot Dimensions .25
Property Description
Seller is offering one year HOA dues credit of: $3528. with a full price contract! Nicely done and updated Argyle patio home/townhome with a 1 yr. Home Warranty included!
This home is located near everything! Tile flooring throughout, screened porch with storage. Quiet tucked away neighborhood boasts a club pool, exterior maintenance, architectural roof recently installed and lawn care all are included with association dues. Super month to month tenant and easy to show. Tenant could stay if needed. Please use showing time to show.Thanks!
Location
State FL
County Duval
Community Long Meadow
Area 067-Collins Rd/Argyle/Oakleaf Plantation (Duval)
Direction From I 295, South on Blanding, Right on Argyle Forest Blvd, Right on Meadowbend, Right on Long Meadow
Interior
Interior Features Breakfast Bar, Pantry, Primary Bathroom - Shower No Tub, Walk-In Closet(s)
Heating Central, Heat Pump
Cooling Central Air
Flooring Tile
Exterior
Parking Features Assigned
Pool Community, Other
Amenities Available Maintenance Grounds, Management - Full Time
Roof Type Shingle
Porch Covered, Patio, Porch, Screened
Private Pool No
Building
Sewer Public Sewer
Water Public
Architectural Style Flat, Patio Home
Structure Type Wood Siding
New Construction No
Schools
Elementary Schools Chimney Lakes
Middle Schools Charger Academy
High Schools Westside High School
Others
HOA Fee Include Insurance,Maintenance Grounds
Tax ID 0165185140
Security Features Smoke Detector(s)
Acceptable Financing Cash, Conventional, FHA, VA Loan
Listing Terms Cash, Conventional, FHA, VA Loan
Read Less
Want to know what your home might be worth? Contact us for a FREE valuation!

Our team is ready to help you sell your home for the highest possible price ASAP
Bought with HARRIS REAL ESTATE






