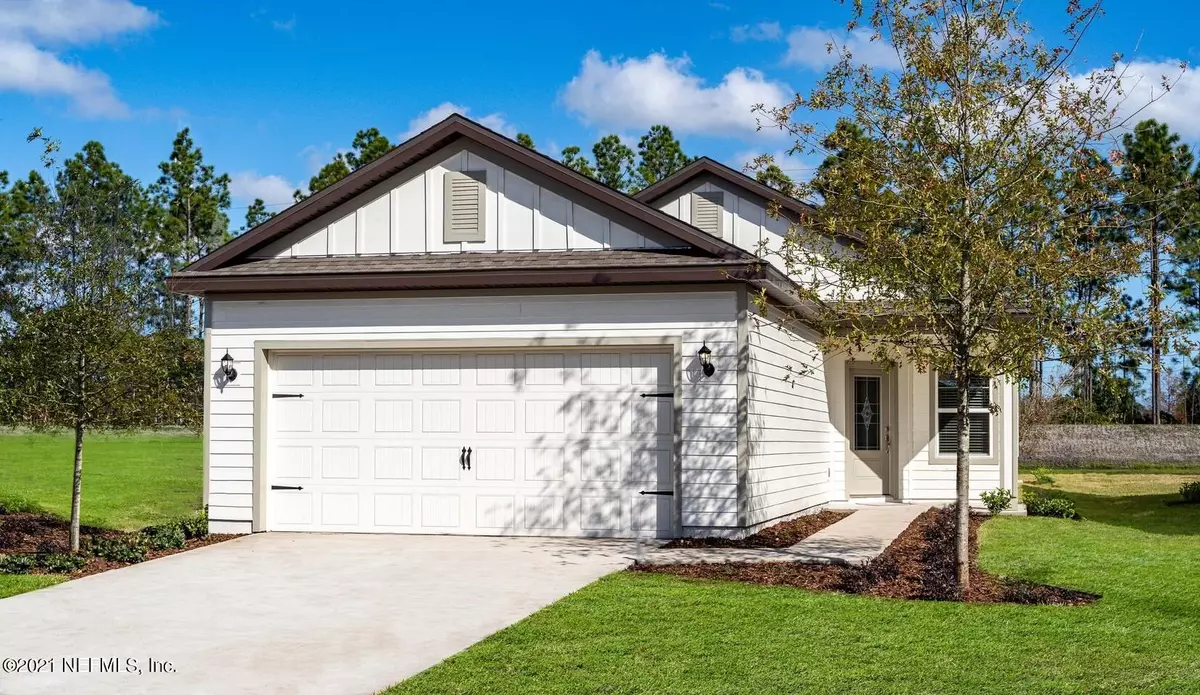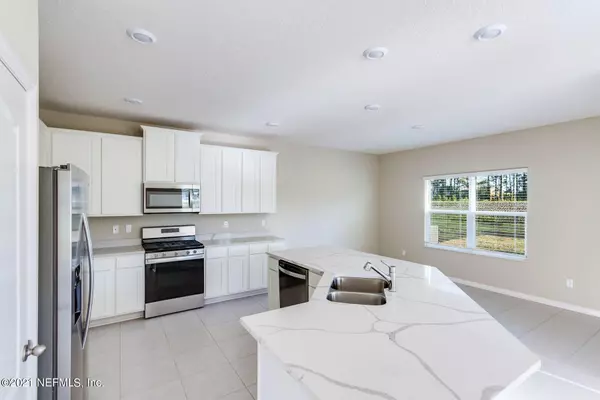$321,900
$321,900
For more information regarding the value of a property, please contact us for a free consultation.
105 TREE FROG WAY St Augustine, FL 32095
3 Beds
3 Baths
1,790 SqFt
Key Details
Sold Price $321,900
Property Type Single Family Home
Sub Type Single Family Residence
Listing Status Sold
Purchase Type For Sale
Square Footage 1,790 sqft
Price per Sqft $179
Subdivision Creekside
MLS Listing ID 1089850
Sold Date 07/01/21
Style Flat,Traditional
Bedrooms 3
Full Baths 2
Half Baths 1
Construction Status Under Construction
HOA Fees $55/ann
HOA Y/N Yes
Originating Board realMLS (Northeast Florida Multiple Listing Service)
Year Built 2021
Property Description
LGI Homes presents the expansive and luxurious Myakka plan, located within the resortstyle community of Creekside at Twin Creeks. This new single-story home features ample space with an open-concept living area, 3-bedrooms and 2.5 -bathrooms complete with incredible upgrades. Stainless-steel Whirlpool® appliances, gorgeous quartz countertops and 42'' upper-wood cabinets with crown molding are included in the Myakka kitchen. The Myakka is complete with a study, a covered back patio and lush front yard landscaping. Best of all, the secluded master suite is complete with its own bathroom and walk-in closet. At Creekside, residential life will feel like an endless vacation thanks to the community's fitness center, resort-style pool and children's playgrounds.
Location
State FL
County St. Johns
Community Creekside
Area 304- 210 South
Direction I-95 N to Exit 329. Continue on 210, make a right on 210. Turn right on Twin Creeks Dr, make first left.
Interior
Interior Features Breakfast Bar, Eat-in Kitchen, Entrance Foyer, Pantry, Primary Bathroom - Shower No Tub, Primary Bathroom - Tub with Shower, Primary Downstairs, Walk-In Closet(s)
Heating Central, Heat Pump
Cooling Central Air
Flooring Vinyl
Fireplaces Type Other
Fireplace Yes
Laundry Electric Dryer Hookup, Washer Hookup
Exterior
Parking Features Additional Parking, Attached, Garage
Garage Spaces 2.0
Pool Community
Amenities Available Clubhouse, Fitness Center, Jogging Path, Playground, Trash
Roof Type Shingle
Porch Covered, Patio
Total Parking Spaces 2
Private Pool No
Building
Lot Description Sprinklers In Front, Sprinklers In Rear
Sewer Public Sewer
Water Public
Architectural Style Flat, Traditional
Structure Type Concrete,Fiber Cement,Shell Dash,Stucco
New Construction Yes
Construction Status Under Construction
Schools
Elementary Schools Ocean Palms
Middle Schools Alice B. Landrum
High Schools Allen D. Nease
Others
HOA Fee Include Pest Control
Tax ID 0237135520
Security Features Smoke Detector(s)
Acceptable Financing Cash, Conventional, FHA, USDA Loan, VA Loan
Listing Terms Cash, Conventional, FHA, USDA Loan, VA Loan
Read Less
Want to know what your home might be worth? Contact us for a FREE valuation!

Our team is ready to help you sell your home for the highest possible price ASAP
Bought with LA ROSA REALTY NORTH FLORIDA, LLC.





