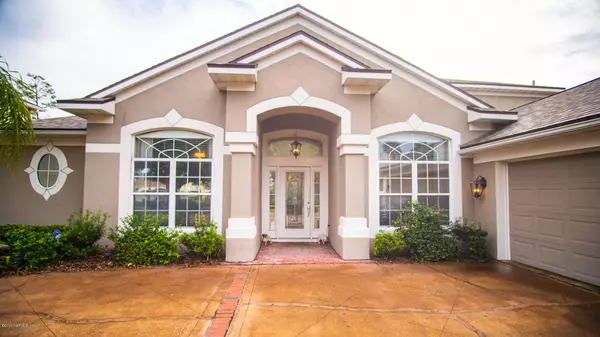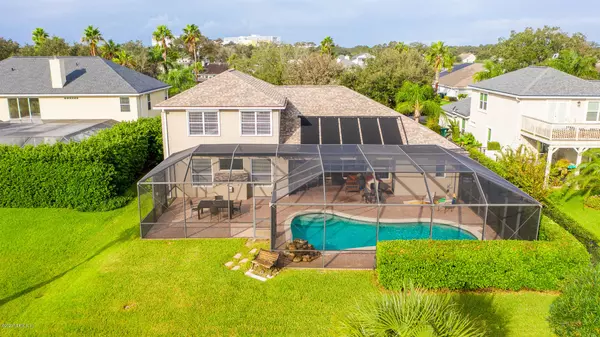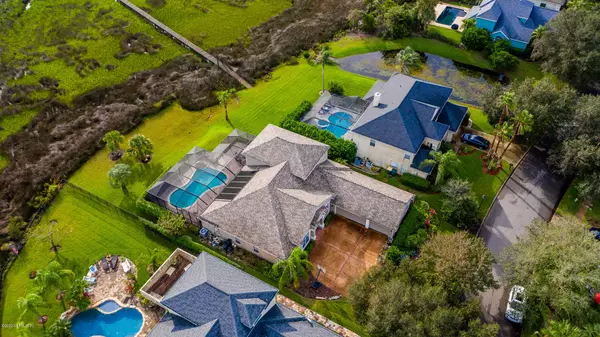$700,000
$755,000
7.3%For more information regarding the value of a property, please contact us for a free consultation.
4383 SEABREEZE DR Jacksonville, FL 32250
5 Beds
3 Baths
3,171 SqFt
Key Details
Sold Price $700,000
Property Type Single Family Home
Sub Type Single Family Residence
Listing Status Sold
Purchase Type For Sale
Square Footage 3,171 sqft
Price per Sqft $220
Subdivision Isle Of Palms
MLS Listing ID 1078633
Sold Date 03/03/21
Style Contemporary,Flat
Bedrooms 5
Full Baths 3
HOA Fees $83/qua
HOA Y/N Yes
Originating Board realMLS (Northeast Florida Multiple Listing Service)
Year Built 1999
Property Description
ISLE OF PALMS!! Make this your happily ever after.
Stunning Pool home in the gated community: MarshViews. Featuring over #3,170 Sq Ft. w/ all the space you're looking for. This spectacular home features a screened & solar heated saltwater pool w/waterfall surrounded w/brick pavers to keep you cool in the summer with the most spectacular intracoastal views on a oversized lot, Hardwood floors in formal living & dinning rooms a great family room (w/gas fireplace). Large kitchen & breakfast nook. Huge loft upstairs perfect for entertaining, Spacious Owner bedroom and bathroom. The 3 car garage is a must see. 5 minutes from Jax Beach and tons of great restaurants, Less than 5 minutes from JTB & 12 minutes to the St Johns town Center.
Location
State FL
County Duval
Community Isle Of Palms
Area 026-Intracoastal West-South Of Beach Blvd
Direction East on Beach Blvd to Right on Eunice, Left on Stacey, Right on Seabreeze. WOW! Live the real Florida lifestyle in this glamorous executive home with a gorgeous intercoastal waterway view!
Interior
Interior Features Breakfast Bar, Breakfast Nook, In-Law Floorplan, Kitchen Island, Primary Bathroom -Tub with Separate Shower, Split Bedrooms, Vaulted Ceiling(s), Walk-In Closet(s)
Heating Central
Cooling Central Air
Flooring Carpet, Wood
Fireplaces Number 1
Fireplaces Type Gas
Fireplace Yes
Exterior
Parking Features Attached, Garage
Garage Spaces 3.0
Pool In Ground, Heated, Pool Cover, Screen Enclosure
Waterfront Description Intracoastal,Navigable Water,Ocean Front
Roof Type Shingle
Total Parking Spaces 3
Private Pool No
Building
Lot Description Sprinklers In Front, Sprinklers In Rear
Sewer Public Sewer
Water Public
Architectural Style Contemporary, Flat
Structure Type Frame,Stucco
New Construction No
Schools
Elementary Schools Seabreeze
Middle Schools Duncan Fletcher
High Schools Duncan Fletcher
Others
Tax ID 1800178275
Acceptable Financing Cash, Conventional, FHA, VA Loan
Listing Terms Cash, Conventional, FHA, VA Loan
Read Less
Want to know what your home might be worth? Contact us for a FREE valuation!

Our team is ready to help you sell your home for the highest possible price ASAP
Bought with KELLER WILLIAMS REALTY ATLANTIC PARTNERS SOUTHSIDE






