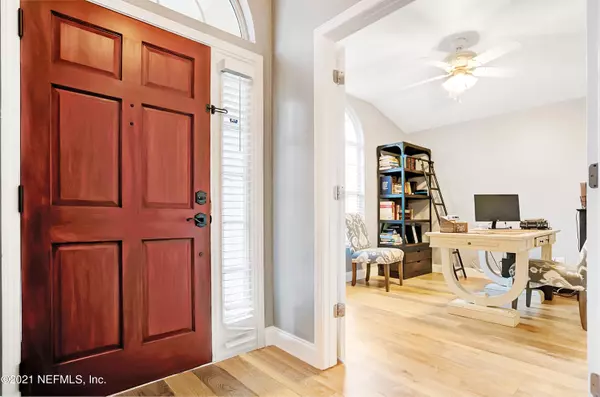$310,000
$309,900
For more information regarding the value of a property, please contact us for a free consultation.
4569 CAPE ELIZABETH CT E Jacksonville, FL 32277
4 Beds
2 Baths
2,090 SqFt
Key Details
Sold Price $310,000
Property Type Single Family Home
Sub Type Single Family Residence
Listing Status Sold
Purchase Type For Sale
Square Footage 2,090 sqft
Price per Sqft $148
Subdivision Rive St Johns
MLS Listing ID 1091063
Sold Date 03/31/21
Style Contemporary
Bedrooms 4
Full Baths 2
HOA Fees $44/ann
HOA Y/N Yes
Originating Board realMLS (Northeast Florida Multiple Listing Service)
Year Built 2001
Property Description
No expense spared for this open 4 bed/2 bath ranch. Enter the foyer and have the spacious office and dining room on either side then proceed to the cooks kitchen overlooking the living room with a grand stone fireplace. The bathrooms will impress with unforgettably beautiful finishes. The split floorplan offers privacy and convenience. As expected the master suite in on point with amazing custom ceilings, his and her sinks, striking tile work and loads of closet space. Hardwood floors throughout and updates including 3 yr old roof, new appliances, farm sink , ship lap and so much more. Close to schools (Jacksonville University), Blue Cypress Park and Golf Course, public boat ramp, great dining and night life. This is it
Location
State FL
County Duval
Community Rive St Johns
Area 041-Arlington
Direction Head west on Fort Caroline Rd toward University Blvd N Turn right onto University Blvd N Turn left onto Royal Port Dr 384 ft Turn left onto Cape Elizabeth Ct E Destination will be on the left
Interior
Interior Features Eat-in Kitchen, Entrance Foyer, Primary Bathroom -Tub with Separate Shower, Split Bedrooms, Walk-In Closet(s)
Heating Central
Cooling Central Air
Flooring Tile, Wood
Fireplaces Number 1
Fireplace Yes
Exterior
Parking Features Attached, Garage
Garage Spaces 2.0
Pool Community, None
Amenities Available Boat Launch
Waterfront Description Lagoon
Roof Type Shingle
Porch Patio
Total Parking Spaces 2
Private Pool No
Building
Sewer Public Sewer
Water Private, Public
Architectural Style Contemporary
Structure Type Frame,Stucco
New Construction No
Others
Tax ID 1123324550
Security Features Smoke Detector(s)
Acceptable Financing Cash, Conventional, FHA, VA Loan
Listing Terms Cash, Conventional, FHA, VA Loan
Read Less
Want to know what your home might be worth? Contact us for a FREE valuation!

Our team is ready to help you sell your home for the highest possible price ASAP
Bought with JPAR CITY AND BEACH






