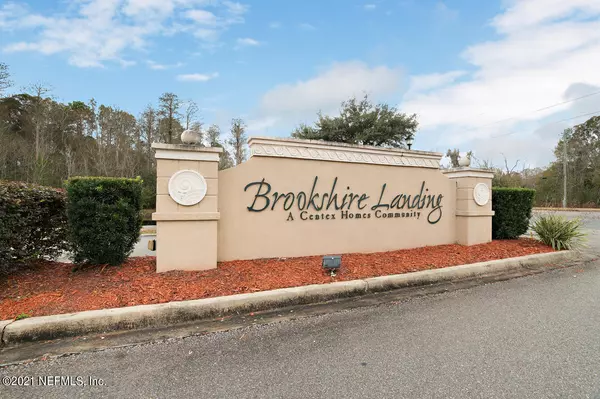$261,694
$261,694
For more information regarding the value of a property, please contact us for a free consultation.
7134 RAMPART RIDGE CIR W Jacksonville, FL 32244
4 Beds
3 Baths
2,454 SqFt
Key Details
Sold Price $261,694
Property Type Single Family Home
Sub Type Single Family Residence
Listing Status Sold
Purchase Type For Sale
Square Footage 2,454 sqft
Price per Sqft $106
Subdivision Brookshire
MLS Listing ID 1087867
Sold Date 03/01/21
Style Patio Home,Traditional
Bedrooms 4
Full Baths 2
Half Baths 1
HOA Fees $40/qua
HOA Y/N Yes
Originating Board realMLS (Northeast Florida Multiple Listing Service)
Year Built 2006
Property Description
The seller is inviting you to schedule an appointment to see their amazing home. A few years ago, she says when she entered the master bedroom, she knew that it was home. She loved the large master closet, dual vanity sinks, cozy garden tub and standing shower. After a long day it was her oasis. She made her way upstairs where all the rooms were located. She boasts of how spacious her two-story home featured separate living and dining areas with hard wood floors. The kitchen and family room with open concept fit her entertaining needs with easy to clean ceramic tile floors. She then purchased new refrigerator, range, microwave, dishwasher and water system a few months ago for you the buyer. The screened lanai a barbequer's dream. Enjoyed the front sitting porch and two car garages with additional parking space in the driveway. All of this located near the Naval Air Station, schools, shopping and major roads made it most convenient.
Location
State FL
County Duval
Community Brookshire
Area 063-Jacksonville Heights/Oak Hill/English Estates
Direction 295 SOUTH, EXIT 16, Left on firestone road, Left on Rampart Ridge Cir S, Left on Rampart Cir W, home on is on the left.
Interior
Interior Features Entrance Foyer, Pantry, Primary Bathroom -Tub with Separate Shower, Split Bedrooms, Walk-In Closet(s)
Heating Central
Cooling Central Air
Flooring Tile, Wood
Fireplaces Number 1
Fireplace Yes
Laundry Electric Dryer Hookup, Washer Hookup
Exterior
Parking Features Additional Parking, Attached, Garage
Garage Spaces 2.0
Pool None
Roof Type Shingle
Porch Front Porch, Patio, Porch, Screened
Total Parking Spaces 2
Private Pool No
Building
Lot Description Sprinklers In Front, Sprinklers In Rear
Sewer Public Sewer
Water Public
Architectural Style Patio Home, Traditional
Structure Type Aluminum Siding,Stucco,Vinyl Siding
New Construction No
Others
HOA Name Kingdom Management
Tax ID 0159122590
Acceptable Financing Cash, Conventional, FHA, VA Loan
Listing Terms Cash, Conventional, FHA, VA Loan
Read Less
Want to know what your home might be worth? Contact us for a FREE valuation!

Our team is ready to help you sell your home for the highest possible price ASAP
Bought with DJ & LINDSEY REAL ESTATE






