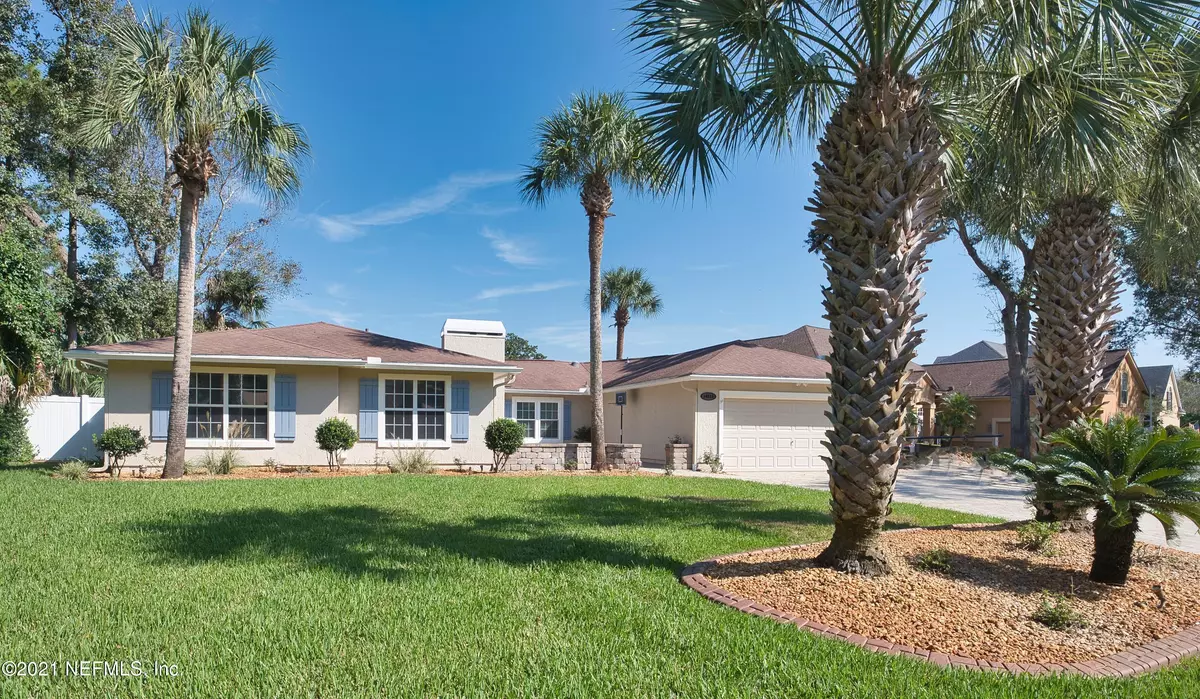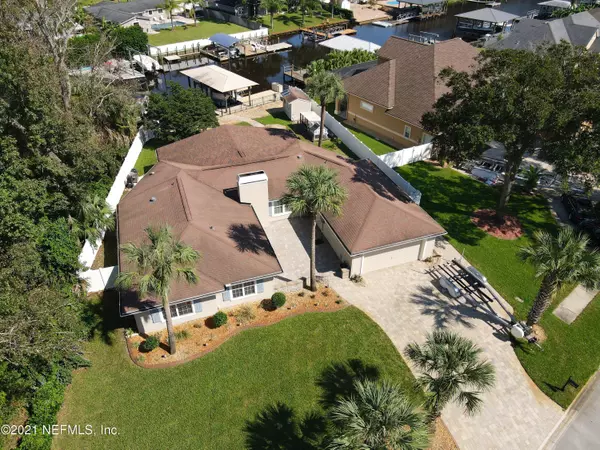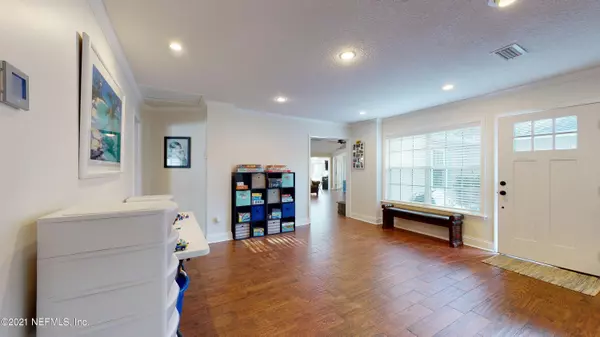$829,000
$839,000
1.2%For more information regarding the value of a property, please contact us for a free consultation.
14515 MARSH VIEW DR Jacksonville, FL 32250
4 Beds
4 Baths
2,951 SqFt
Key Details
Sold Price $829,000
Property Type Single Family Home
Sub Type Single Family Residence
Listing Status Sold
Purchase Type For Sale
Square Footage 2,951 sqft
Price per Sqft $280
Subdivision Isle Of Palms
MLS Listing ID 1092441
Sold Date 06/17/21
Style Ranch
Bedrooms 4
Full Baths 3
Half Baths 1
HOA Y/N No
Originating Board realMLS (Northeast Florida Multiple Listing Service)
Year Built 1998
Property Description
Welcome home to this immaculately kept boater's paradise with 4BR and 3.5BA! Step through the front door into this lovely home and enjoy the view of the canal from any of the living areas and owner's suite. The home has many highlights including Large Updated Gourmet Kitchen & Family Room Combination, Wood Plank Tile throughout, 3 Bedrooms with Ensuite Baths, 4th bedroom/office, Oversized Glassed in Florida Room, Pavered Patio and Walkway down to the dock round out this must see AMAZING property. The property is bulkheaded and includes your own Covered Dock and 10,000Lb hoist to keep most any size boat. Canal provides quick and easy access to the Intracoastal Waterway within a 5 minute launch of your boat. Water Sports and Florida Sport Fishing at its finest have never been this close to your backdoor. See 3D Matterport Virtual Tour in the "Photo's section of the listing to see it all.
Location
State FL
County Duval
Community Isle Of Palms
Area 026-Intracoastal West-South Of Beach Blvd
Direction FROM INTERSECTION OF BEACH BLVD & SAN PABLO ROAD, HEAD EAST ON BEACH BLVD. RIGHT ON EUNICE DRIVE, LEFT ON MARSH VIEW DRIVE, SECOND HOME ON LEFT
Rooms
Other Rooms Shed(s)
Interior
Interior Features Kitchen Island, Pantry, Primary Bathroom - Shower No Tub, Primary Downstairs, Split Bedrooms, Walk-In Closet(s)
Heating Central, Electric, Other
Cooling Central Air, Electric
Flooring Tile
Fireplaces Number 1
Fireplaces Type Wood Burning
Fireplace Yes
Laundry Electric Dryer Hookup, Washer Hookup
Exterior
Exterior Feature Boat Lift, Dock
Parking Features Attached, Garage, Garage Door Opener
Garage Spaces 2.0
Fence Back Yard
Pool None
Utilities Available Cable Connected, Other
Waterfront Description Canal Front,Navigable Water,Ocean Front
Roof Type Shingle
Porch Porch
Total Parking Spaces 2
Private Pool No
Building
Lot Description Sprinklers In Front, Sprinklers In Rear
Sewer Public Sewer
Water Public
Architectural Style Ranch
Structure Type Frame,Stucco
New Construction No
Schools
Elementary Schools Seabreeze
Middle Schools Duncan Fletcher
High Schools Duncan Fletcher
Others
Tax ID 1770380030
Security Features Security System Owned
Acceptable Financing Cash, Conventional
Listing Terms Cash, Conventional
Read Less
Want to know what your home might be worth? Contact us for a FREE valuation!

Our team is ready to help you sell your home for the highest possible price ASAP
Bought with WATSON REALTY CORP






