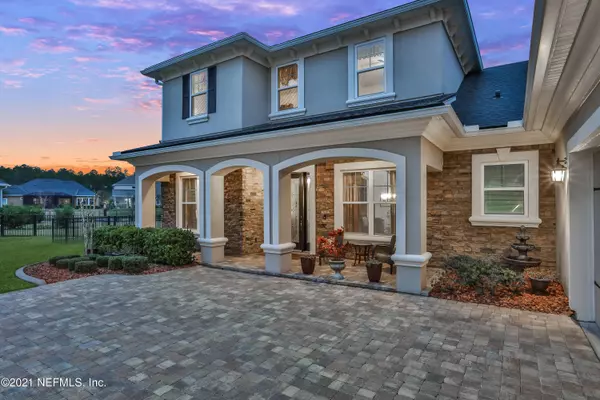$725,000
$725,000
For more information regarding the value of a property, please contact us for a free consultation.
624 OXFORD ESTATES WAY St Johns, FL 32259
5 Beds
4 Baths
3,705 SqFt
Key Details
Sold Price $725,000
Property Type Single Family Home
Sub Type Single Family Residence
Listing Status Sold
Purchase Type For Sale
Square Footage 3,705 sqft
Price per Sqft $195
Subdivision Oxford Estates
MLS Listing ID 1093300
Sold Date 06/30/21
Bedrooms 5
Full Baths 4
HOA Fees $81/ann
HOA Y/N Yes
Originating Board realMLS (Northeast Florida Multiple Listing Service)
Year Built 2016
Property Description
This STUNNING, one of a kind beauty is loaded with upgrades! It is the only home Mastercraft Builder Group has ever constructed with this custom floor plan. Extended 3 car garage with courtyard entry, stacked stone exterior and paver driveway give this home the ''WOW'' factor. Gorgeous chef's kitchen complete with furniture grade range hood, 5 burner gas cooktop, custom travertine backsplash, solid wood/soft close cabinets and quartz countertops. Beautiful wood floors flow seamlessly throughout the entire first floor living area. Family room focal point is a floor to ceiling stone fireplace with live edge mantel, custom shelving, and 4 sliders that lead to the 25' x 45' screened lanai. It is HUGE, equipped with a summer kitchen and plenty of room for a family gathering. Keep reading! The over-size, fully fenced lot has plenty of space if you have been dreaming of a pool! One of the superior things this floor plan offers is an enormous laundry room (even room for a fridge!) and a private vestibule entrance to the master suite. The master bath was customized with a beautiful walk in shower and free-standing tub. Separate vanities and custom cabinet stack with room for everything! Master bedroom was also extended with a nice bumped out bay window and 2 large closets (one with a custom organization system). Upstairs are 3 more generously sized bedrooms and a large loft/bonus area and two additional bathrooms. Some additional features : well for irrigation, wired for a generator powered by natural gas, concrete landscaping curbs, and brand new transferable termite bond in place. This home truly has it all!
Location
State FL
County St. Johns
Community Oxford Estates
Area 301-Julington Creek/Switzerland
Direction Head south on SR 13 and turn left on Roberts Rd. Turn left onto Long Leaf Pine and then left on Oxford Estates Way. Home is at the end of the cul de sac.
Rooms
Other Rooms Outdoor Kitchen
Interior
Interior Features Breakfast Bar, Breakfast Nook, Built-in Features, Entrance Foyer, In-Law Floorplan, Kitchen Island, Pantry, Primary Bathroom -Tub with Separate Shower, Primary Downstairs, Split Bedrooms, Walk-In Closet(s)
Heating Central
Cooling Central Air
Flooring Tile, Wood
Fireplaces Number 1
Fireplaces Type Gas
Fireplace Yes
Exterior
Parking Features Garage Door Opener
Garage Spaces 3.0
Fence Back Yard
Pool Community
Utilities Available Other
Amenities Available Clubhouse, Playground
Waterfront Description Pond
View Water
Roof Type Shingle
Porch Front Porch, Patio, Porch, Screened
Total Parking Spaces 3
Private Pool No
Building
Lot Description Cul-De-Sac, Sprinklers In Front, Sprinklers In Rear
Sewer Public Sewer
Water Public
Structure Type Stucco
New Construction No
Schools
Elementary Schools Cunningham Creek
Middle Schools Switzerland Point
High Schools Bartram Trail
Others
Tax ID 0023950590
Security Features Security System Owned,Smoke Detector(s)
Acceptable Financing Cash, Conventional, VA Loan
Listing Terms Cash, Conventional, VA Loan
Read Less
Want to know what your home might be worth? Contact us for a FREE valuation!

Our team is ready to help you sell your home for the highest possible price ASAP
Bought with NON MLS





