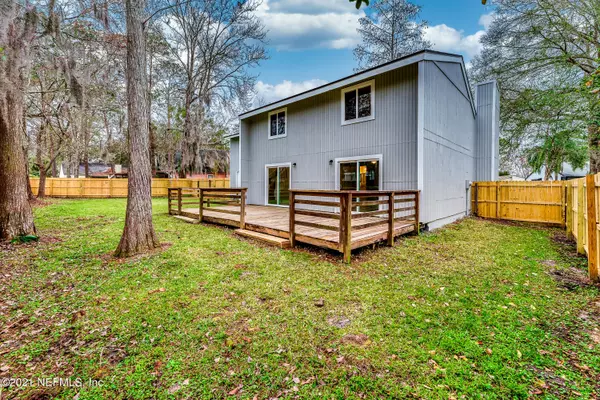$237,000
$230,000
3.0%For more information regarding the value of a property, please contact us for a free consultation.
6830 CANDYROOT CT Jacksonville, FL 32244
4 Beds
2 Baths
1,705 SqFt
Key Details
Sold Price $237,000
Property Type Single Family Home
Sub Type Single Family Residence
Listing Status Sold
Purchase Type For Sale
Square Footage 1,705 sqft
Price per Sqft $139
Subdivision Argyle/Candlewood
MLS Listing ID 1093807
Sold Date 03/05/21
Style Traditional
Bedrooms 4
Full Baths 2
HOA Y/N No
Originating Board realMLS (Northeast Florida Multiple Listing Service)
Year Built 1983
Lot Dimensions 70 front x 100 depth
Property Description
HIGHEST/BEST BY 11:59PM 2/7/21 - Welcome to Argyle! This updated home is nestled on a quiet cul-de-sac in a well-established neighborhood with no HOA. Consider this maintenance free living with a new roof, new exterior/interior paint, new windows and doors including trim and baseboards, new garage door, and newer a/c (2016). The kitchen features new stainless-steel appliances, granite countertops, tile backsplash, and white shaker cabinets! The upgrades don't stop there, both bathrooms have remodeled tiled showers and new vanities. The first-floor master bedroom has sliding glass door access to the spacious back yard with a large deck for entertainment. Currently working from home? The second-floor loft can be used as an office and the 4th bedroom is large enough to be used as flex space.
Location
State FL
County Duval
Community Argyle/Candlewood
Area 067-Collins Rd/Argyle/Oakleaf Plantation (Duval)
Direction Head west on Argyle Forest Blvd from Youngerman Circle. Take right on Candlewood Dr. West. Take left on Coralberry Ln. Take left on Candyroot Ct.
Interior
Interior Features Primary Bathroom - Shower No Tub, Primary Downstairs, Walk-In Closet(s)
Heating Central
Cooling Central Air
Flooring Tile
Laundry Electric Dryer Hookup, Washer Hookup
Exterior
Parking Features Attached, Garage, Garage Door Opener
Garage Spaces 2.0
Fence Back Yard, Wood
Pool None
Roof Type Shingle
Porch Deck
Total Parking Spaces 2
Private Pool No
Building
Lot Description Cul-De-Sac
Sewer Public Sewer
Water Public
Architectural Style Traditional
Structure Type Fiber Cement,Frame,Wood Siding
New Construction No
Others
Tax ID 0165191652
Acceptable Financing Cash, Conventional, FHA, VA Loan
Listing Terms Cash, Conventional, FHA, VA Loan
Read Less
Want to know what your home might be worth? Contact us for a FREE valuation!

Our team is ready to help you sell your home for the highest possible price ASAP
Bought with SELECT REALTY LLC






