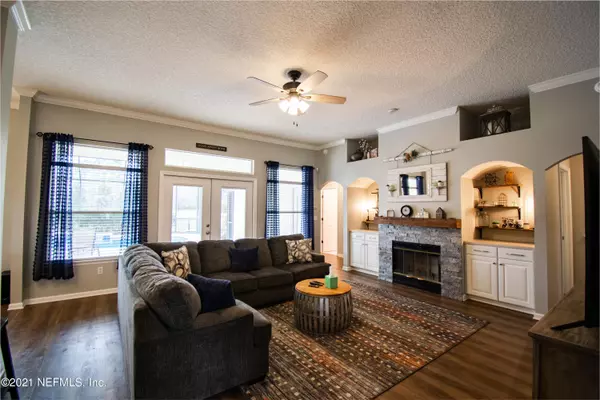$545,000
$589,000
7.5%For more information regarding the value of a property, please contact us for a free consultation.
3817 W GLENDALE CT St Johns, FL 32259
5 Beds
4 Baths
2,836 SqFt
Key Details
Sold Price $545,000
Property Type Single Family Home
Sub Type Single Family Residence
Listing Status Sold
Purchase Type For Sale
Square Footage 2,836 sqft
Price per Sqft $192
Subdivision Julington Creek Plan
MLS Listing ID 1094089
Sold Date 03/17/21
Style Traditional
Bedrooms 5
Full Baths 4
HOA Fees $39/ann
HOA Y/N Yes
Originating Board realMLS (Northeast Florida Multiple Listing Service)
Year Built 2002
Property Description
Come see this beautiful St. Johns County luxury 5 bed 4 bath home. HUGE fenced back yard with screened POOL, located in highly sought after Julington Creek Plantation, a masterplanned community, need I say more? BRAND NEW ROOF, NEW PEPPLE REPLASTER CONCRETE SWIMMING POOL. OPEN floor plan home has new luxury vinyl plank flooring throughout. Birch kitchen cabinetry has all been professional painted WHITE & beautiful QUARTZ counters finish off this sleek look. Split floor plan with 3 BR on one side, 2 share a J&J bath, while the back BR has a bath close by the doubles as your CABANA BATH. Master is on opposite side for max Privacy. Bonus has its own bath and is your 5th BR. All this AND more!! FRESHLY PAINTED, to add your personal touch and voila! MOVE IN and RELAX, that's it!
Location
State FL
County St. Johns
Community Julington Creek Plan
Area 301-Julington Creek/Switzerland
Direction From State Rd. 13, Take Racetrack Rd E., turn right onto Butterfly Branch, left into Pine Chase on to Lonicera Loop to left on Tatum Trace, to left on W. Glendale Ct. Home is in cut de sac.
Interior
Interior Features Breakfast Bar, Built-in Features, Entrance Foyer, Pantry, Primary Bathroom - Tub with Shower, Primary Downstairs, Split Bedrooms, Walk-In Closet(s)
Heating Central, Other
Cooling Central Air
Flooring Carpet, Tile, Vinyl
Fireplaces Number 1
Fireplaces Type Wood Burning
Fireplace Yes
Exterior
Parking Features Attached, Garage
Garage Spaces 2.0
Fence Back Yard, Vinyl, Wood
Pool Community, In Ground, Screen Enclosure
Utilities Available Cable Connected
Amenities Available Basketball Court, Clubhouse, Fitness Center, Playground, Tennis Court(s)
Waterfront Description Pond
View Protected Preserve
Roof Type Shingle
Porch Front Porch, Patio, Porch, Screened
Total Parking Spaces 2
Private Pool No
Building
Lot Description Cul-De-Sac, Sprinklers In Front, Sprinklers In Rear
Sewer Public Sewer
Water Public
Architectural Style Traditional
Structure Type Frame,Stucco
New Construction No
Schools
High Schools Creekside
Others
HOA Name VESTA PROPERTY SVCS
Tax ID 2495406050
Security Features Smoke Detector(s)
Acceptable Financing Cash, Conventional, FHA, VA Loan
Listing Terms Cash, Conventional, FHA, VA Loan
Read Less
Want to know what your home might be worth? Contact us for a FREE valuation!

Our team is ready to help you sell your home for the highest possible price ASAP
Bought with REDFIN






