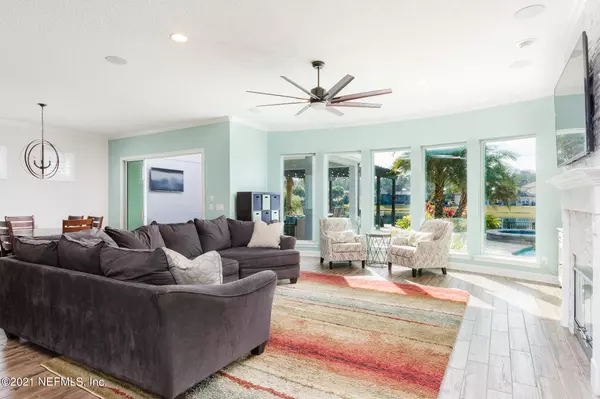$949,000
$949,000
For more information regarding the value of a property, please contact us for a free consultation.
816 E DORCHESTER DR Jacksonville, FL 32259
5 Beds
4 Baths
3,634 SqFt
Key Details
Sold Price $949,000
Property Type Single Family Home
Sub Type Single Family Residence
Listing Status Sold
Purchase Type For Sale
Square Footage 3,634 sqft
Price per Sqft $261
Subdivision Julington Creek Plan
MLS Listing ID 1094121
Sold Date 03/31/21
Style Spanish
Bedrooms 5
Full Baths 4
HOA Fees $113/ann
HOA Y/N Yes
Originating Board realMLS (Northeast Florida Multiple Listing Service)
Year Built 2016
Property Description
Welcome to Florida's finest! Located inside the guard-gated community of Julington Creek Plantation Estates; this beautiful home screams easy living and everything that Jacksonville has to offer. You can enjoy your beautiful view of the water, gorgeous palm trees, and backyard from almost all angles from the first floor of this home! It features 3,634 SqFt with 5 bedrooms and 4 bathrooms. The home has the best of the best upgrades and customizations including a first level cabana bathroom that leads out to the saltwater resort heated pool and hot tub, fire pit with custom hurricane grade pergola, and fully equipped summer outdoor kitchen with 2500 square feet of pavers. Inside the home, you will find the perfect open floor plan for entertaining and spending time with family and friends. Equipped with a 2 zone AC unit, 2 zone surround sound system for inside and outside. The current homeowners extended the master bedroom closets and bathroom to provide an oversized master suite space. The custom upgrades in the kitchen truly make the space feel luxurious and extremely functional. There are 42in Aristokraft cabinets and drawers that are soft close and every cabinet is equipped with drawers inside to make storing kitchen appliances as easy as can be, paired with the Italian marble backsplash this kitchen is a dream! The current homeowners did not miss a beat with this one of a kind home. Located near top-rated schools, you do not want to miss out on this one!
Location
State FL
County St. Johns
Community Julington Creek Plan
Area 301-Julington Creek/Switzerland
Direction From 9B exit St. Johns Pkwy and go west, then take Race Track Rd to E Dorchester in Fruit Cove. Gated Entry.
Interior
Interior Features Breakfast Bar, Breakfast Nook, Eat-in Kitchen, Kitchen Island, Pantry, Primary Bathroom -Tub with Separate Shower, Primary Downstairs, Split Bedrooms
Heating Central, Heat Pump
Cooling Central Air
Fireplaces Number 1
Fireplaces Type Gas, Other
Fireplace Yes
Laundry Electric Dryer Hookup, Washer Hookup
Exterior
Exterior Feature Outdoor Shower
Parking Features Attached, Garage, Garage Door Opener
Garage Spaces 3.0
Pool Community, In Ground, Heated, Other
Utilities Available Cable Available, Natural Gas Available, Propane
Amenities Available Basketball Court, Clubhouse, Fitness Center, Golf Course, Jogging Path, Laundry, Playground, Security, Spa/Hot Tub, Tennis Court(s), Trash
Waterfront Description Lake Front
Roof Type Shingle
Porch Front Porch, Porch, Screened
Total Parking Spaces 3
Private Pool No
Building
Lot Description Sprinklers In Front, Sprinklers In Rear
Sewer Public Sewer
Water Public
Architectural Style Spanish
Structure Type Frame,Stucco
New Construction No
Others
HOA Name Magnolia HOA
Tax ID 2490140220
Security Features Security System Owned,Smoke Detector(s)
Acceptable Financing Cash, Conventional, FHA, VA Loan
Listing Terms Cash, Conventional, FHA, VA Loan
Read Less
Want to know what your home might be worth? Contact us for a FREE valuation!

Our team is ready to help you sell your home for the highest possible price ASAP
Bought with OLD BEACH REALTY GROUP INC






