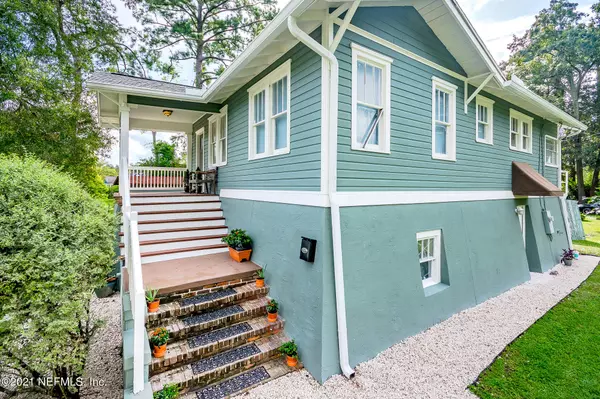$326,000
$319,000
2.2%For more information regarding the value of a property, please contact us for a free consultation.
3252 MAYFLOWER ST Jacksonville, FL 32205
4 Beds
2 Baths
2,176 SqFt
Key Details
Sold Price $326,000
Property Type Single Family Home
Sub Type Single Family Residence
Listing Status Sold
Purchase Type For Sale
Square Footage 2,176 sqft
Price per Sqft $149
Subdivision Murray Hill Heights
MLS Listing ID 1090015
Sold Date 03/26/21
Style Traditional
Bedrooms 4
Full Baths 2
HOA Y/N No
Originating Board realMLS (Northeast Florida Multiple Listing Service)
Year Built 1929
Lot Dimensions 90 x 80
Property Description
**JUST APPRAISED @ $332k** INSTANT EQUITY! This historic 2-story beauty is walking distance to Murray Hill coffee shops, restaurants, bars, parks, & shops! Thoroughly renovated with a designer's touch; orig hdwd floors, bright&airy, so many original details preserved. Not many homes this large in the area! Open floor plan, great for entertainment, with four secluded bdrms and a bonus room/office upstairs. New roof 2018, new AC 2015, updated plumbing, new water heater 2017! Bonus features include: large shed w electric, massive side yard, large covered front porch, lots of storage areas/nooks throughout, easily accessible to main roads and highways, and it rests on a huge corner lot. Unique layout provides many potentials for families, or singles or couples wanting to generate income.
Location
State FL
County Duval
Community Murray Hill Heights
Area 051-Murray Hill
Direction From I-10, South on Hwy 17/Roosevelt Blvd, exit at Edgewood Ave and go right, right again on Mayflower to property on right (corner of Mayflower and Owen).
Rooms
Other Rooms Shed(s)
Interior
Interior Features Built-in Features, Walk-In Closet(s)
Heating Central
Cooling Central Air
Flooring Tile, Wood
Fireplaces Number 1
Fireplace Yes
Laundry Electric Dryer Hookup, Washer Hookup
Exterior
Exterior Feature Balcony
Pool None
Amenities Available Laundry
Roof Type Shingle
Porch Front Porch, Porch
Private Pool No
Building
Sewer Public Sewer
Water Public
Architectural Style Traditional
Structure Type Stucco,Wood Siding
New Construction No
Others
Tax ID 0614310010
Acceptable Financing Cash, Conventional, FHA, VA Loan
Listing Terms Cash, Conventional, FHA, VA Loan
Read Less
Want to know what your home might be worth? Contact us for a FREE valuation!

Our team is ready to help you sell your home for the highest possible price ASAP
Bought with ROBERT SLACK, LLC.






