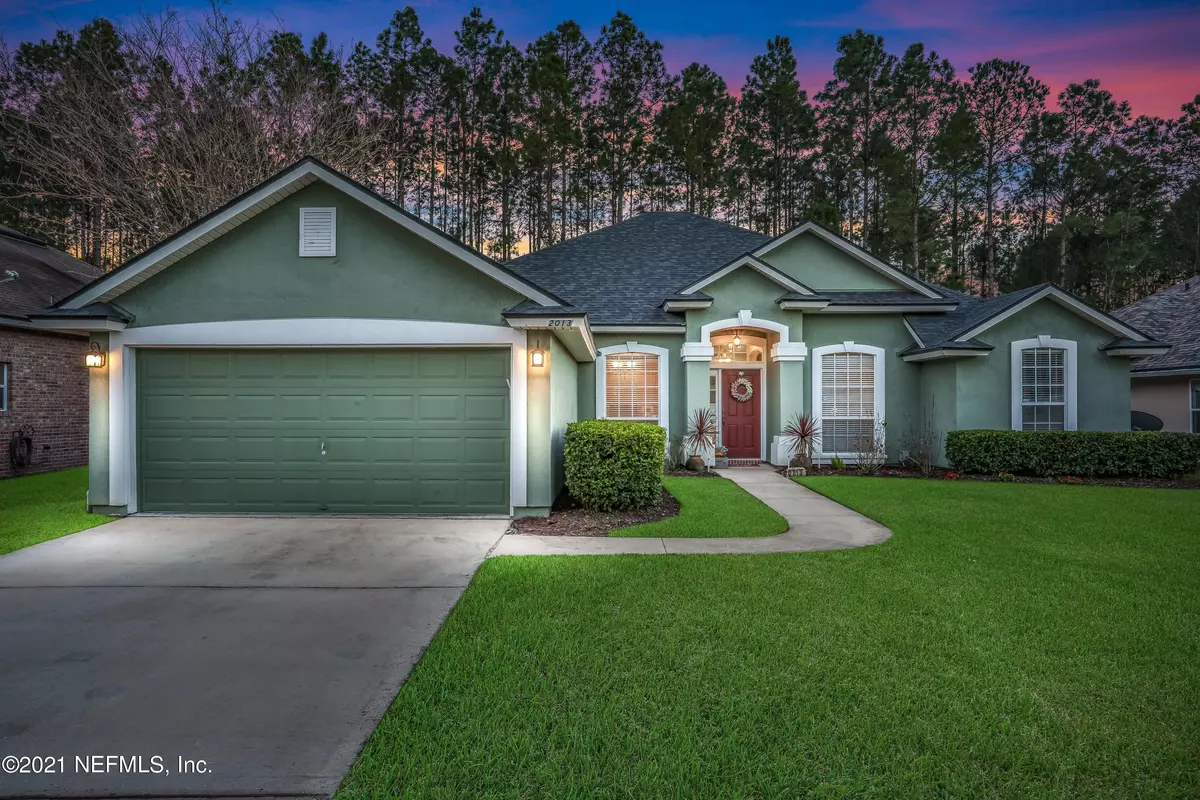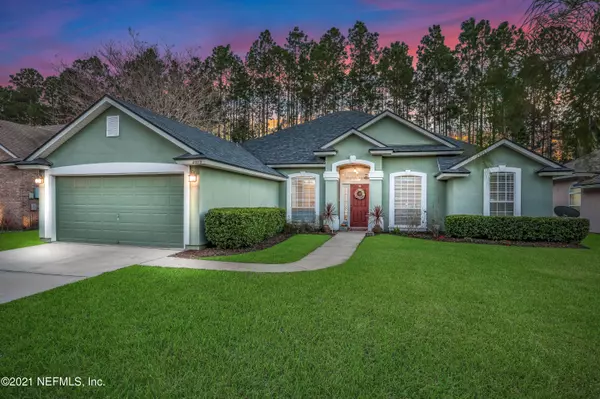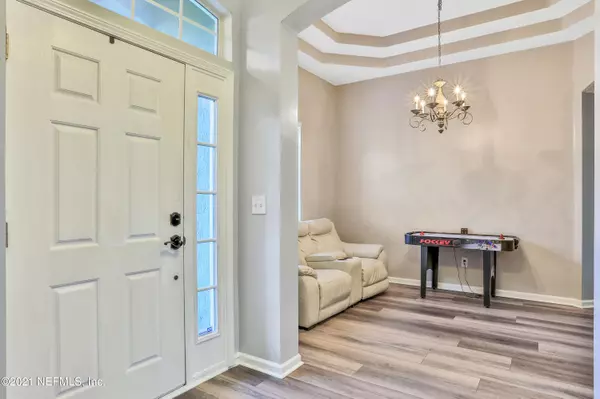$501,000
$475,000
5.5%For more information regarding the value of a property, please contact us for a free consultation.
2013 JIMMY LN St Johns, FL 32259
4 Beds
3 Baths
2,276 SqFt
Key Details
Sold Price $501,000
Property Type Single Family Home
Sub Type Single Family Residence
Listing Status Sold
Purchase Type For Sale
Square Footage 2,276 sqft
Price per Sqft $220
Subdivision Julington Creek Plan
MLS Listing ID 1095959
Sold Date 03/19/21
Style Ranch
Bedrooms 4
Full Baths 3
HOA Fees $40/ann
HOA Y/N Yes
Originating Board realMLS (Northeast Florida Multiple Listing Service)
Year Built 2004
Property Description
Stunning TOTALLY updated POOL home in JCP with a fantastic floor plan. Owners have re done everything!!! High end LVP floors throughout the entire home. The kitchen is gorgeous with newer appliances, quartz counters, new lighting, deep single bowl stainless sink and designer faucet. The master bath feels like a spa retreat. The freestanding tub is the finishing touch to this beautiful renovation. Floor plan has master suite on one side and 2 bedrooms with a bath on the other AND an additional bedroom/bath at the back of the home. Triple sliders lead to the private pool area. Pump/filter recently replaced and the lanai was rescreened. Additional features include new recessed lighting, roof 2016, new shower enclosure, plantation shutters and transferable termite bond. This is a MUST see!!! see!!!
Location
State FL
County St. Johns
Community Julington Creek Plan
Area 301-Julington Creek/Switzerland
Direction South on San Jose over the Julington Creek Bridge and left on Racetrack, right on Durbin Creek and left on Oakwood, right on Sparrow Branch and right on Loch Tanna Loop, left on Jimmy lane.
Interior
Interior Features Breakfast Bar, Breakfast Nook, Entrance Foyer, In-Law Floorplan, Pantry, Primary Bathroom -Tub with Separate Shower, Primary Downstairs, Split Bedrooms, Walk-In Closet(s)
Heating Central
Cooling Central Air
Flooring Vinyl
Fireplaces Number 1
Fireplace Yes
Laundry Electric Dryer Hookup, Washer Hookup
Exterior
Parking Features Garage Door Opener
Garage Spaces 2.0
Fence Back Yard, Vinyl
Pool Community, In Ground, Pool Sweep, Screen Enclosure
Amenities Available Basketball Court, Children's Pool, Clubhouse, Fitness Center, Golf Course, Playground, Tennis Court(s)
Roof Type Shingle
Porch Covered, Patio, Porch, Screened
Total Parking Spaces 2
Private Pool No
Building
Lot Description Sprinklers In Front, Sprinklers In Rear
Sewer Public Sewer
Water Public
Architectural Style Ranch
Structure Type Stucco
New Construction No
Schools
Middle Schools Fruit Cove
High Schools Creekside
Others
Tax ID 2495402610
Acceptable Financing Cash, Conventional, FHA, VA Loan
Listing Terms Cash, Conventional, FHA, VA Loan
Read Less
Want to know what your home might be worth? Contact us for a FREE valuation!

Our team is ready to help you sell your home for the highest possible price ASAP
Bought with WATSON REALTY CORP






