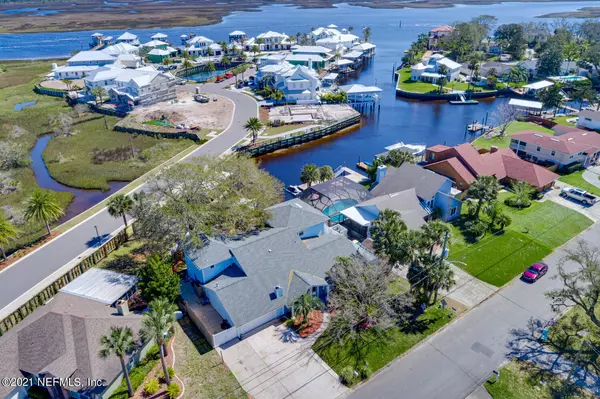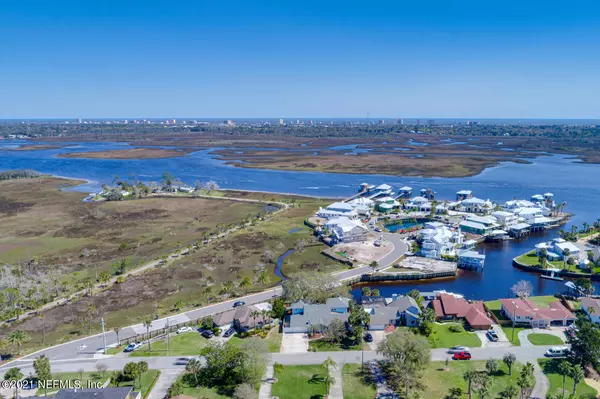$870,000
$895,000
2.8%For more information regarding the value of a property, please contact us for a free consultation.
4149 STACEY RD W Jacksonville, FL 32250
5 Beds
4 Baths
3,301 SqFt
Key Details
Sold Price $870,000
Property Type Single Family Home
Sub Type Single Family Residence
Listing Status Sold
Purchase Type For Sale
Square Footage 3,301 sqft
Price per Sqft $263
Subdivision Isle Of Palms
MLS Listing ID 1097561
Sold Date 07/19/21
Bedrooms 5
Full Baths 4
HOA Y/N No
Originating Board realMLS (Northeast Florida Multiple Listing Service)
Year Built 1977
Lot Dimensions 65x117
Property Description
Attention fishing and boating enthusiasts! Look no further for your forever home. Open floor plan, vaulted ceilings, lots of natural light. Gourmet kitchen with double convection oven and gas range, silestone counters, hickory cabinets and walk-in pantry. Large master suite on 1st floor makes an ideal ''mother-in-law'' suite, has french doors to back patio. Two additional bedrooms downstairs can be used for home office/gym. Upstairs two bedrooms with ensuite bathrooms, each with a balcony overlooking the water. Laundry area upstairs as well as stackable washer/dryer downstairs.
Large back patio perfect for entertaining under the shade of large oak tree. Floating dock for 20ft boat. The canal has been dredged and is navigable even at low tide.
Location
State FL
County Duval
Community Isle Of Palms
Area 026-Intracoastal West-South Of Beach Blvd
Direction From JTB and San Pablo Pkwy, turn Rt on Sam Yepez Rd and then Rt on San Pablo Rd S. Take a Lt on Stacey Rd and continue all the way down to the sharp bend right. The house is on the left.
Rooms
Other Rooms Shed(s), Workshop
Interior
Interior Features Breakfast Bar, Built-in Features, Kitchen Island, Pantry, Primary Bathroom -Tub with Separate Shower, Split Bedrooms, Vaulted Ceiling(s), Walk-In Closet(s)
Heating Central
Cooling Central Air
Flooring Concrete, Tile, Vinyl
Fireplaces Number 1
Fireplaces Type Wood Burning, Other
Fireplace Yes
Exterior
Exterior Feature Balcony
Parking Features Additional Parking, Attached, Garage
Garage Spaces 2.0
Fence Back Yard
Pool None
Utilities Available Cable Available, Propane
Waterfront Description Canal Front,Navigable Water,Ocean Front
View Water
Roof Type Shingle
Porch Deck, Patio
Total Parking Spaces 2
Private Pool No
Building
Lot Description Cul-De-Sac, Sprinklers In Front, Sprinklers In Rear, Other
Sewer Public Sewer
Water Public
Structure Type Fiber Cement,Frame
New Construction No
Schools
Elementary Schools Seabreeze
Middle Schools Duncan Fletcher
High Schools Duncan Fletcher
Others
Tax ID 1800780000
Security Features Smoke Detector(s)
Acceptable Financing Cash, Conventional
Listing Terms Cash, Conventional
Read Less
Want to know what your home might be worth? Contact us for a FREE valuation!

Our team is ready to help you sell your home for the highest possible price ASAP
Bought with BERKSHIRE HATHAWAY HOMESERVICES FLORIDA NETWORK REALTY






