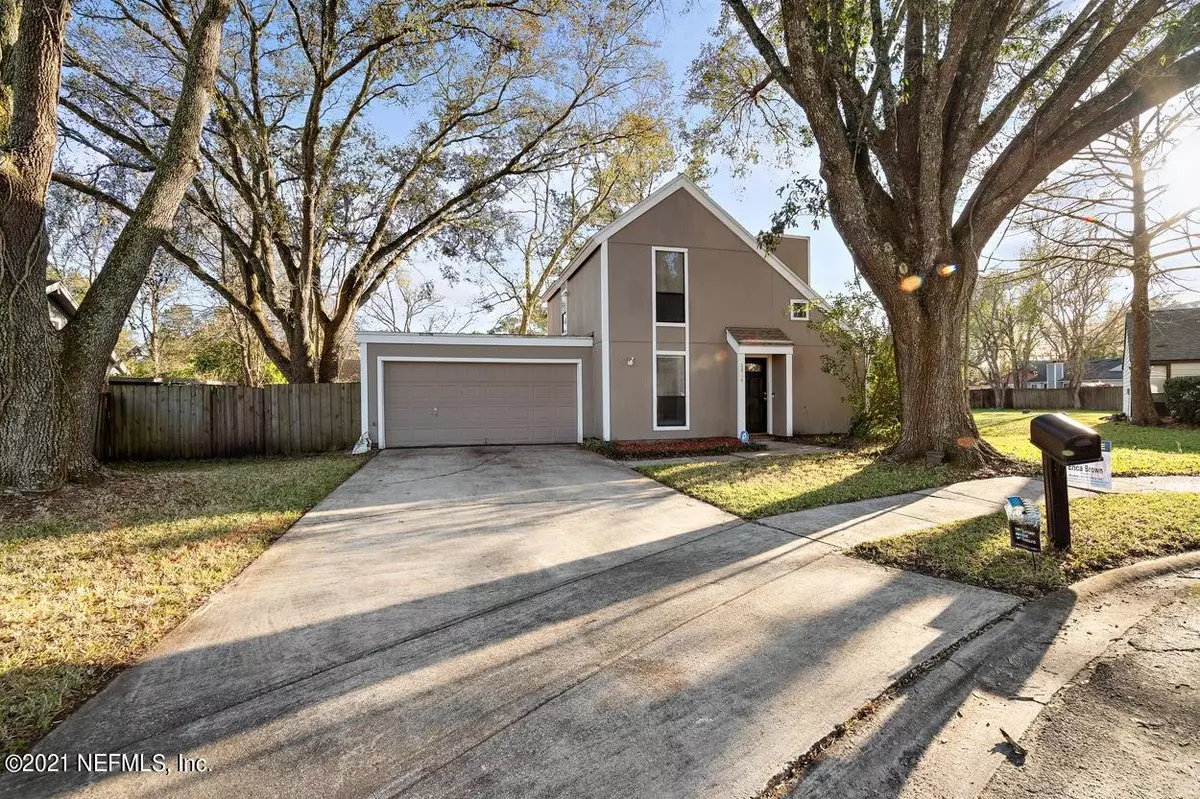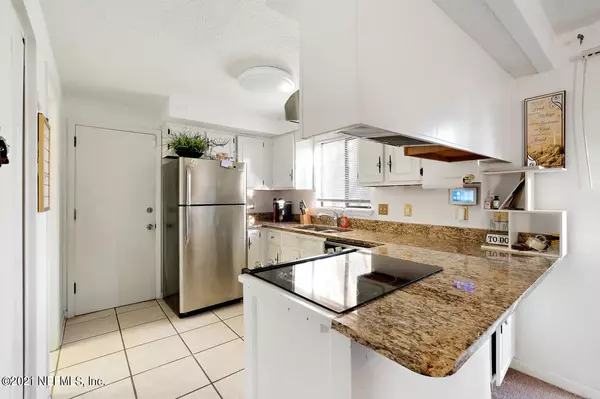$188,000
$180,000
4.4%For more information regarding the value of a property, please contact us for a free consultation.
6814 CLOVER CT Jacksonville, FL 32244
2 Beds
2 Baths
1,080 SqFt
Key Details
Sold Price $188,000
Property Type Single Family Home
Sub Type Single Family Residence
Listing Status Sold
Purchase Type For Sale
Square Footage 1,080 sqft
Price per Sqft $174
Subdivision Argyle Forest East
MLS Listing ID 1098728
Sold Date 04/26/21
Bedrooms 2
Full Baths 2
HOA Y/N No
Originating Board realMLS (Northeast Florida Multiple Listing Service)
Year Built 1981
Property Description
Cute two story home with two bedrooms and two full bathrooms, fenced back yard in a cul-de-sac that also has a 2 car garage. The home features a lovely stone fireplace. The kitchen has granite countertops and flat top stove. The large master bedroom is secluded upstairs. You will not lack closet space as the previous sitting area was made into a large closet but it also has two additional closets that can be used also. The bathroom countertops were upgraded to solid surface counters. The home has a large, fenced back yard. Right outside the sliding glass door is a wooden deck where you can enjoy using your BBQ grill for family gatherings. The home has a 30 year architectural roof that was installed in 2015. This home will not last long so book your appointment today!
Location
State FL
County Duval
Community Argyle Forest East
Area 067-Collins Rd/Argyle/Oakleaf Plantation (Duval)
Direction From I295 South on Blanding Blvd to Right on Argyle Forest Blvd to Right on Candlewood to Right on Coralberry to Right on Clover Court, house will be on the left side of the cul de sac
Interior
Interior Features Vaulted Ceiling(s), Walk-In Closet(s)
Heating Central
Cooling Central Air
Flooring Tile
Fireplaces Number 1
Fireplaces Type Wood Burning
Fireplace Yes
Exterior
Parking Features Attached, Garage
Garage Spaces 2.0
Fence Back Yard
Pool None
Roof Type Shingle
Porch Deck
Total Parking Spaces 2
Private Pool No
Building
Lot Description Cul-De-Sac
Sewer Public Sewer
Water Public
Structure Type Fiber Cement
New Construction No
Others
Tax ID 0165191276
Security Features Security System Leased
Acceptable Financing Cash, Conventional, FHA, VA Loan
Listing Terms Cash, Conventional, FHA, VA Loan
Read Less
Want to know what your home might be worth? Contact us for a FREE valuation!

Our team is ready to help you sell your home for the highest possible price ASAP
Bought with WATSON REALTY CORP






