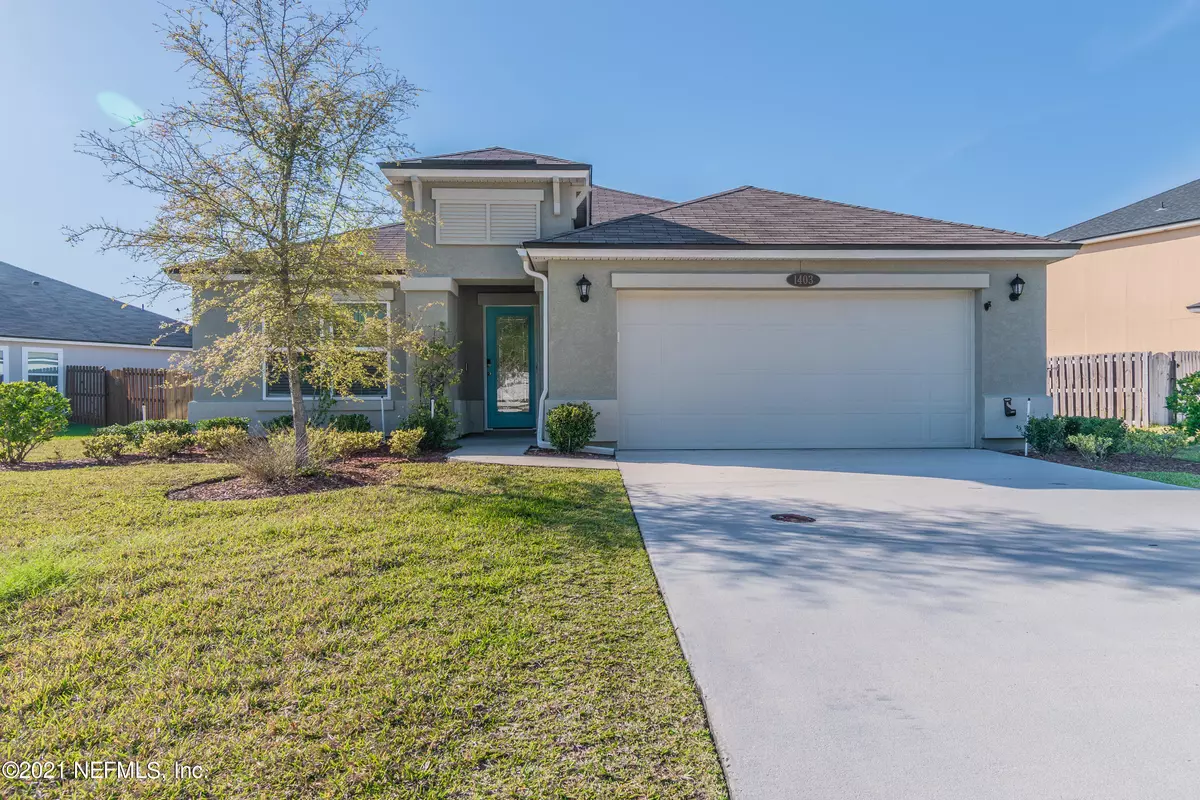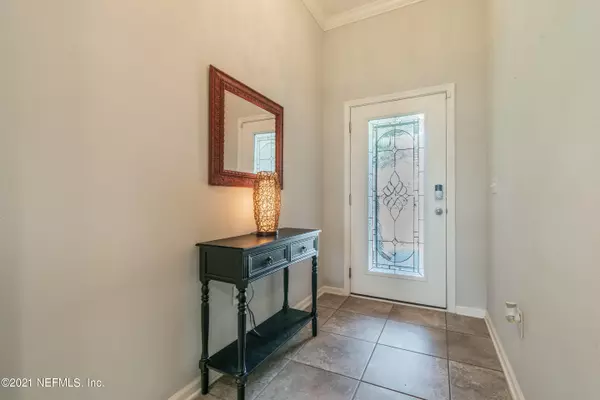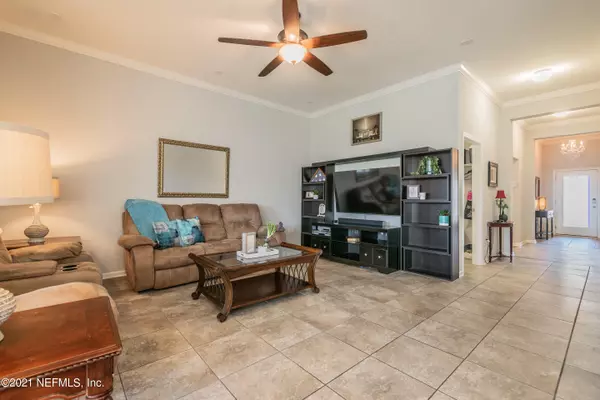$345,000
$335,000
3.0%For more information regarding the value of a property, please contact us for a free consultation.
1403 NOCHAWAY DR St Augustine, FL 32092
4 Beds
2 Baths
1,987 SqFt
Key Details
Sold Price $345,000
Property Type Single Family Home
Sub Type Single Family Residence
Listing Status Sold
Purchase Type For Sale
Square Footage 1,987 sqft
Price per Sqft $173
Subdivision Samara Lakes
MLS Listing ID 1099532
Sold Date 04/16/21
Style Traditional
Bedrooms 4
Full Baths 2
HOA Fees $58/qua
HOA Y/N Yes
Originating Board realMLS (Northeast Florida Multiple Listing Service)
Year Built 2016
Property Description
Beautiful 4/2 on the long end of Lake! Glass Door entry Hall leads to an open floor plan with Gathering Room with Sliders to Screen Lanai that overlooks a nice size backyard to Pond with Amazing Sunsets views, tons of birds and wildlife! Dining area and Kitchen with Island, 42'' cabinets, French Door Refrigerator, Stainless Appliances plus washer and Dryer front loaders with pedestal convey! Master is spacious with Separate shower and Garden Tub, Bedroom 2 with new Vinyl plank wood floors currently an Office, Bedroom 3 and 4 are a great size with Guest Bath in between. This home is located in Samara Lakes with low HOA Fees, include a Community Pool with exercise Gym, Clubhouse, 2 Basketball Courts, 2 Playgrounds and Soccer Field! Make this your home!
Location
State FL
County St. Johns
Community Samara Lakes
Area 308-World Golf Village Area-Sw
Direction From I95 to West on International Pkwy, cross over SR 16 turns into Pacetti Rd to left on Samara Lakes Pkwy into subdivision, left on 2nd Nochaway past Amenity center to home on left!
Interior
Interior Features Eat-in Kitchen, Entrance Foyer, Kitchen Island, Pantry, Primary Bathroom -Tub with Separate Shower, Split Bedrooms, Walk-In Closet(s)
Heating Central
Cooling Central Air
Flooring Tile
Exterior
Garage Spaces 2.0
Pool Community, None
Amenities Available Basketball Court, Clubhouse, Fitness Center, Playground
Waterfront Description Pond
Roof Type Shingle
Porch Front Porch, Patio, Screened
Total Parking Spaces 2
Private Pool No
Building
Water Public
Architectural Style Traditional
Structure Type Fiber Cement,Frame,Stucco
New Construction No
Schools
Elementary Schools Picolata Crossing
Middle Schools Pacetti Bay
High Schools Allen D. Nease
Others
HOA Name Vesta Property Serv
Tax ID 0275014220
Security Features Smoke Detector(s)
Acceptable Financing Cash, Conventional, FHA, VA Loan
Listing Terms Cash, Conventional, FHA, VA Loan
Read Less
Want to know what your home might be worth? Contact us for a FREE valuation!

Our team is ready to help you sell your home for the highest possible price ASAP
Bought with THE SHOP REAL ESTATE CO





