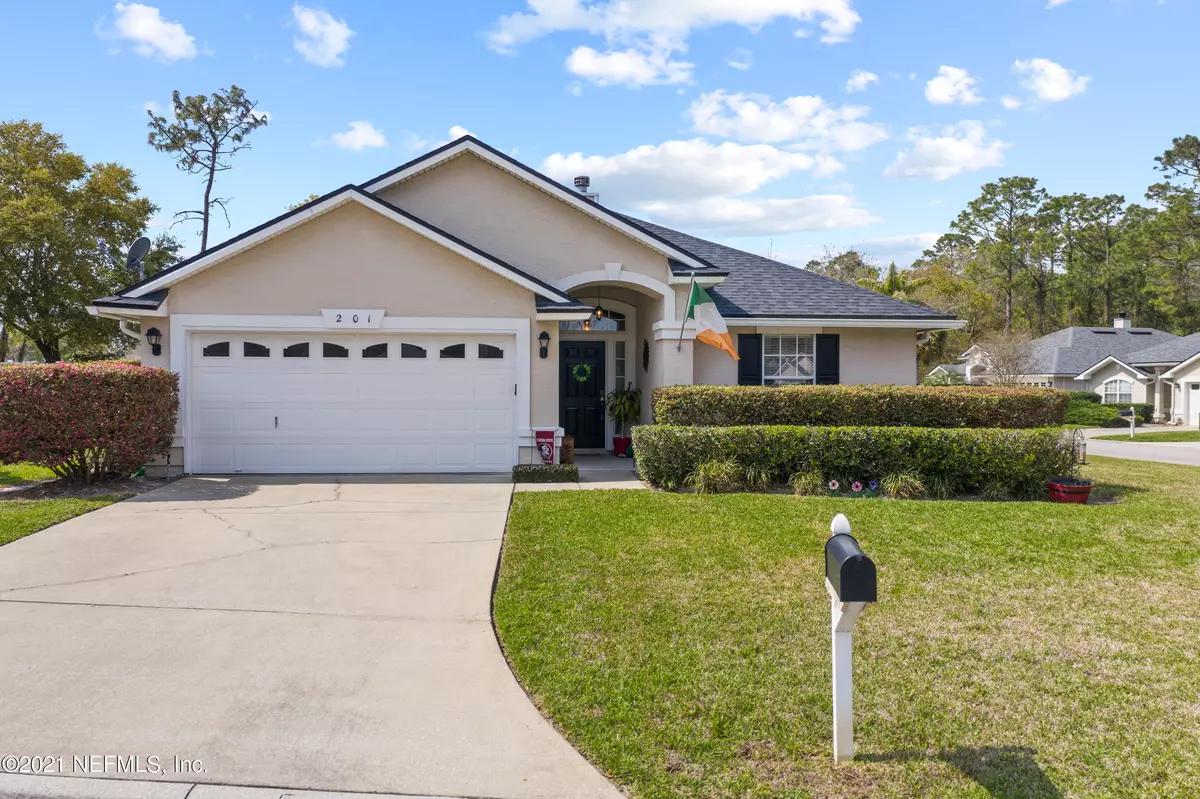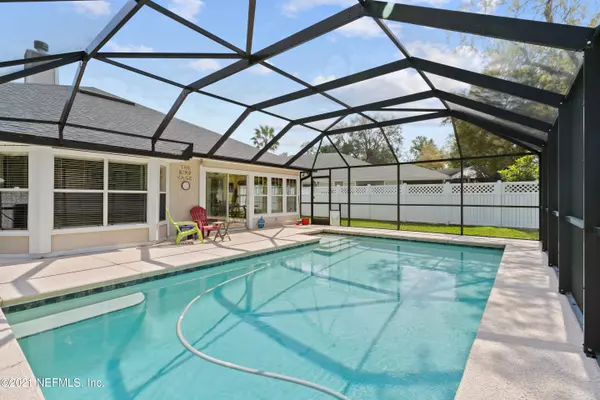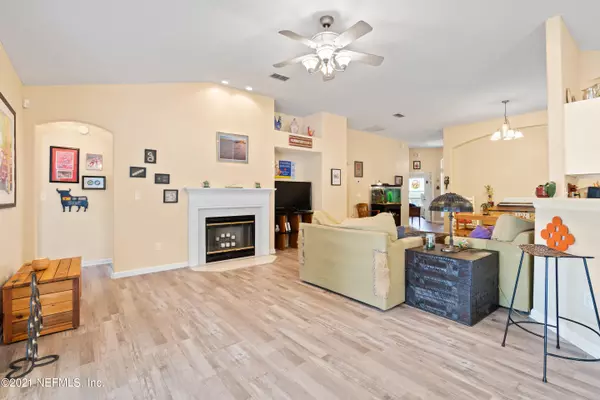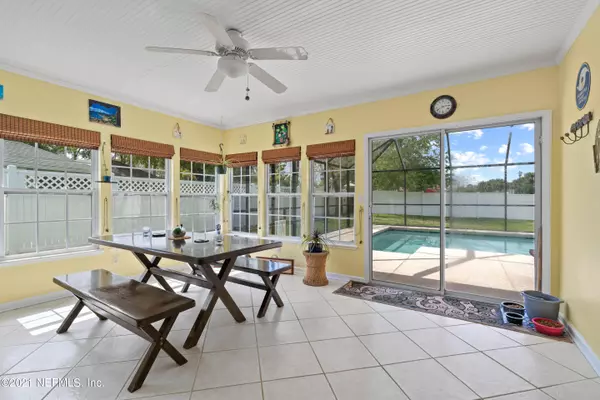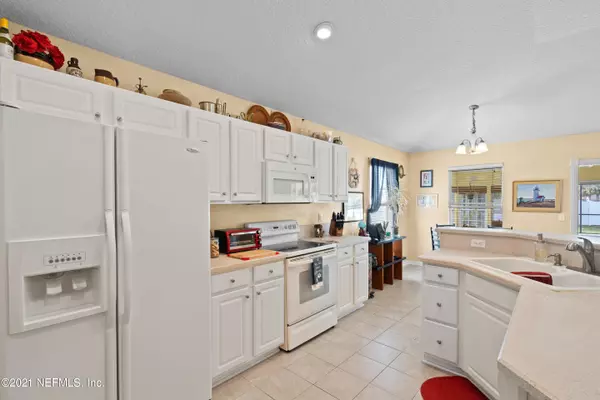$350,000
$320,000
9.4%For more information regarding the value of a property, please contact us for a free consultation.
201 CONNER CT St Johns, FL 32259
4 Beds
2 Baths
2,019 SqFt
Key Details
Sold Price $350,000
Property Type Single Family Home
Sub Type Single Family Residence
Listing Status Sold
Purchase Type For Sale
Square Footage 2,019 sqft
Price per Sqft $173
Subdivision Julington Creek Plan
MLS Listing ID 1099933
Sold Date 04/13/21
Bedrooms 4
Full Baths 2
HOA Fees $37/ann
HOA Y/N Yes
Originating Board realMLS (Northeast Florida Multiple Listing Service)
Year Built 2002
Property Description
MULTIPLE OFFERS- H & B BY 2PM ON 3/18/21. Large fully fenced corner lot with screened POOL! You will be WOW'd by the beautiful flooring as you enter the spacious foyer. 4 true bedrooms. Open floorplan. Oversized family has plenty of room for entertaining as it spills into the dining areas, kitchen with bar seating, and a Florida room with walls of windows to let the natural light in. Fireplace never used. Kitchen has tons of counterspace & cabinets with decor shelving. Large master suite has walk in closet, vaulted ceiling, bay window with pool views and a spa like bath with soaker tub & separate shower. Roof 2016. New gutters, newer AC. Lovingly maintained. Plenty of storage closets. Top rated community with amenities - pools, clubhouses, ball fields, fitness & more.
Location
State FL
County St. Johns
Community Julington Creek Plan
Area 301-Julington Creek/Switzerland
Direction Take I-295 to San Jose, South to Left onto Racetrack Rd., Turn North on Bishop Estates to 1st Right, Right on E. Blackjack Branch Way to 1st Right on Conner Ct.. House on right.
Interior
Interior Features Breakfast Bar, Eat-in Kitchen, Entrance Foyer, Pantry, Primary Bathroom -Tub with Separate Shower, Primary Downstairs, Split Bedrooms, Walk-In Closet(s)
Heating Central
Cooling Central Air
Flooring Tile, Vinyl
Fireplaces Number 1
Fireplaces Type Gas
Fireplace Yes
Laundry Electric Dryer Hookup, Washer Hookup
Exterior
Garage Spaces 2.0
Fence Back Yard, Vinyl
Pool Community, In Ground, Screen Enclosure
Amenities Available Children's Pool, Clubhouse, Fitness Center, Golf Course, Playground, Tennis Court(s)
Roof Type Shingle
Porch Covered, Front Porch, Patio, Porch
Total Parking Spaces 2
Private Pool No
Building
Lot Description Corner Lot, Cul-De-Sac, Sprinklers In Front, Sprinklers In Rear
Sewer Public Sewer
Water Public
Structure Type Frame,Stucco
New Construction No
Schools
Middle Schools Fruit Cove
High Schools Creekside
Others
Tax ID 2495520010
Security Features Security System Owned
Acceptable Financing Cash, Conventional, FHA, VA Loan
Listing Terms Cash, Conventional, FHA, VA Loan
Read Less
Want to know what your home might be worth? Contact us for a FREE valuation!

Our team is ready to help you sell your home for the highest possible price ASAP
Bought with UNITED REAL ESTATE GALLERY


