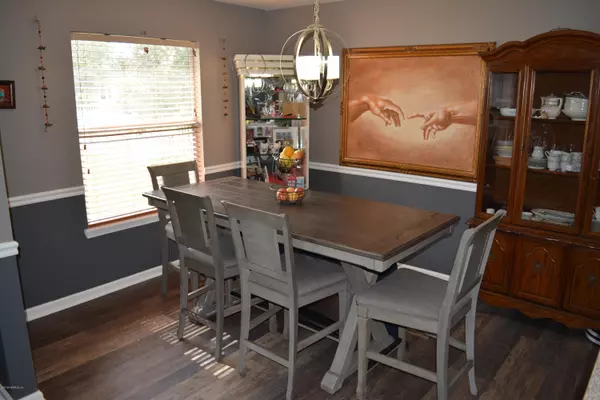$268,000
$275,000
2.5%For more information regarding the value of a property, please contact us for a free consultation.
1005 ARBOR TRAILS CT St Augustine, FL 32084
3 Beds
2 Baths
1,868 SqFt
Key Details
Sold Price $268,000
Property Type Single Family Home
Sub Type Single Family Residence
Listing Status Sold
Purchase Type For Sale
Square Footage 1,868 sqft
Price per Sqft $143
Subdivision Heritage Park
MLS Listing ID 1099769
Sold Date 06/29/21
Style Traditional
Bedrooms 3
Full Baths 2
HOA Fees $55/qua
HOA Y/N Yes
Originating Board realMLS (Northeast Florida Multiple Listing Service)
Year Built 2006
Property Description
Waterfront Beauty at an Amazing Value in Heritage Park! Lakefront home with fresh paint & new luxury vinyl plank floors throughout! You'll love the beautiful views over the lake in the backyard along with the huge yard! This home is fully equipped with all the 'smart' features you desire: Commercial grade router, commercial grade wifi, Nest Thermostat (voice activated), LED recessed lights, wired for fiber, Google Smart Technology- control door lock & lights remotely, 7 Smart Switches/Dimmers wifi enabled). This floor plan is fantastic...high ceilings, open/bright, full of lights, great views, gas fireplace, and spacious! Great community with all the amenities you could desire- pool, tennis, volleyball, basketball, exercise room and more! Act quickly b/c it will be gone in no time! time!
Location
State FL
County St. Johns
Community Heritage Park
Area 336-Ravenswood/West Augustine
Direction US 1 south, turn right on Lewis Speedway, right on Woodlawn Road, left on Heritage Park Drive, left onto E Red House Branch Road, left onto Arbor Trails Court.
Interior
Interior Features Eat-in Kitchen, Entrance Foyer, Pantry, Primary Bathroom -Tub with Separate Shower, Primary Downstairs, Split Bedrooms, Vaulted Ceiling(s), Walk-In Closet(s)
Heating Central
Cooling Central Air
Flooring Vinyl
Fireplaces Number 1
Fireplaces Type Gas
Fireplace Yes
Exterior
Parking Features Attached, Garage
Garage Spaces 2.0
Pool Community
Amenities Available Basketball Court, Clubhouse, Fitness Center, Jogging Path, Playground, Tennis Court(s)
View Water
Roof Type Shingle
Porch Covered, Patio
Total Parking Spaces 2
Private Pool No
Building
Sewer Public Sewer
Water Public
Architectural Style Traditional
Structure Type Fiber Cement,Frame
New Construction No
Schools
Elementary Schools Crookshank
Middle Schools Murray
High Schools St. Augustine
Others
Tax ID 1032021560
Security Features Smoke Detector(s)
Acceptable Financing Cash, Conventional, FHA, VA Loan
Listing Terms Cash, Conventional, FHA, VA Loan
Read Less
Want to know what your home might be worth? Contact us for a FREE valuation!

Our team is ready to help you sell your home for the highest possible price ASAP
Bought with ENTERA REALTY LLC





