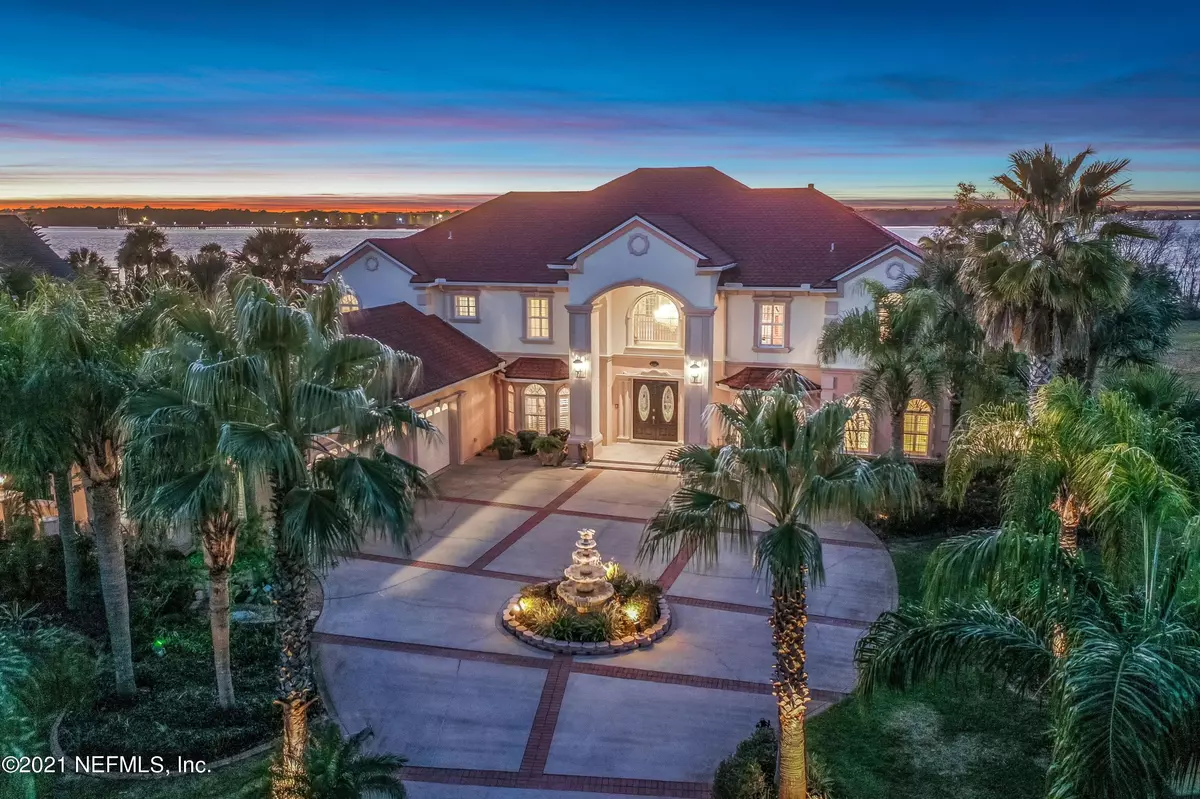$1,650,000
$1,695,000
2.7%For more information regarding the value of a property, please contact us for a free consultation.
4728 UNIVERSITY BLVD N Jacksonville, FL 32277
5 Beds
6 Baths
5,886 SqFt
Key Details
Sold Price $1,650,000
Property Type Single Family Home
Sub Type Single Family Residence
Listing Status Sold
Purchase Type For Sale
Square Footage 5,886 sqft
Price per Sqft $280
Subdivision Rive St Johns
MLS Listing ID 1090916
Sold Date 05/18/21
Style Traditional
Bedrooms 5
Full Baths 4
Half Baths 2
HOA Fees $20/ann
HOA Y/N Yes
Originating Board realMLS (Northeast Florida Multiple Listing Service)
Year Built 2004
Lot Dimensions 115' x 363', 115' x 315'
Property Description
As you drive down the palm-tree lined entrance to Rive St. Johns you will know you have found a hidden gem in this picturesque riverfront community. Elegant & inviting this custom-built insulated concrete form (ICF) constructed riverfront home is built to perfection. Boasting over 5,800 sq ft this 5-bedroom, 6 bathroom home is the epitome of Florida outdoor living overlooking the wide views of the St Johns River. From the moment you enter the home you are greeted by the two-story foyer w/sweeping staircase, meticulously hand-painted by local artists, opening to the exquisite living room, w/cast-stone fireplace, & dining room, w/authentic Swarovski Spectra Crystal chandelier, all w/ spectacular water views. Gourmet kitchen, adjacent to the family room, boasts 5-burner gas cooktop, stainless steel appliances, Blue Volga granite counters, Tyent water ionization system, walk-in pantry, & is perfect for family gatherings or entertaining w/easy access to the pool & outdoor living area. This home boasts 2 master suites, w/river views, walk-in closets & spa baths. The upstairs master suite w/cast-stone fireplace, & river views from the balcony, will be the favorite or maybe you would rather be downstairs w/your quaint private terrace & river views, perfect for enjoying your morning coffee in privacy. The downstairs suite is perfect as a guest-suite or in-law suite. Two separate offices, one upstairs, located off the master bedroom boasts a closet making it perfect as a study or nursery, & one downstairs, all you need for those working from home. Upstairs boasts Brazilian Cherry hardwood floors, 3 ensuite bedrooms & expansive family room w/cast-stone fireplace & wet bar, the perfect game room. Step outside to the 2nd-story expansive balcony w/cedar tongue & groove ceiling & enjoy the stunning views. Enjoy dining al fresco & entertaining friends & family no matter how big or small the gathering...for small intimate gatherings enjoy the resort style massive covered outdoor lanai w/cedar tongue & groove ceiling, salt-water Pebble Tec-finished pool, & summer kitchen...or take the gathering to the gazebo bar/grill area where you will enjoy lounging under the stars as others engage in a friendly game of half-court basketball. Enjoy life on the St. Johns River w/spectacular panoramic water views from your huge backyard w/fruit-bearing trees & lush palm trees, or stroll down to the expansive 240' dock w/14'X 32' boathouse & 13,000 lb Dolphin boatlift. Enjoy hours of boating, fishing & water sports w/easy access to the ICW & Atlantic Ocean just 14 nautical miles away. Just a 13-minute drive to downtown you will enjoy fine & casual dining, museums, Performing Arts Center entertainment, TIAA Bank Field events, & the list goes on... You will never tire of the endless ever-changing sunsets from this spectacular home.
Location
State FL
County Duval
Community Rive St Johns
Area 041-Arlington
Direction From I-295 exit 46 toward Merrill Rd, right at the fork on Merrill Rd West, follow Merrill Rd 3 miles to right on University Blvd North, follow University Blvd North 3 miles to home on the left.
Rooms
Other Rooms Boat House, Gazebo, Outdoor Kitchen
Interior
Interior Features Breakfast Bar, Breakfast Nook, Built-in Features, Eat-in Kitchen, Entrance Foyer, Kitchen Island, Pantry, Primary Bathroom -Tub with Separate Shower, Primary Downstairs, Split Bedrooms, Walk-In Closet(s), Wet Bar
Heating Central, Electric, Zoned, Other
Cooling Central Air, Electric, Zoned
Flooring Carpet, Tile, Wood
Fireplaces Number 2
Fireplaces Type Gas
Furnishings Unfurnished
Fireplace Yes
Laundry Electric Dryer Hookup, Washer Hookup
Exterior
Exterior Feature Balcony, Dock
Parking Features Additional Parking, Attached, Circular Driveway, Garage, Garage Door Opener
Garage Spaces 3.0
Fence Back Yard
Pool In Ground, Pool Sweep, Screen Enclosure
Utilities Available Cable Connected, Propane
Amenities Available Laundry
Waterfront Description Navigable Water,Ocean Front,River Front
View River
Roof Type Shingle
Porch Covered, Patio, Porch, Screened
Total Parking Spaces 3
Private Pool No
Building
Lot Description Cul-De-Sac, Sprinklers In Front, Sprinklers In Rear, Other
Sewer Public Sewer
Water Public
Architectural Style Traditional
Structure Type Concrete,Frame,Stucco
New Construction No
Schools
Elementary Schools Fort Caroline
Middle Schools Arlington
High Schools Terry Parker
Others
HOA Name Rive St. Johns
Tax ID 1123321025
Security Features Security System Owned,Smoke Detector(s)
Acceptable Financing Cash, Conventional
Listing Terms Cash, Conventional
Read Less
Want to know what your home might be worth? Contact us for a FREE valuation!

Our team is ready to help you sell your home for the highest possible price ASAP
Bought with KELLER WILLIAMS FIRST COAST REALTY






