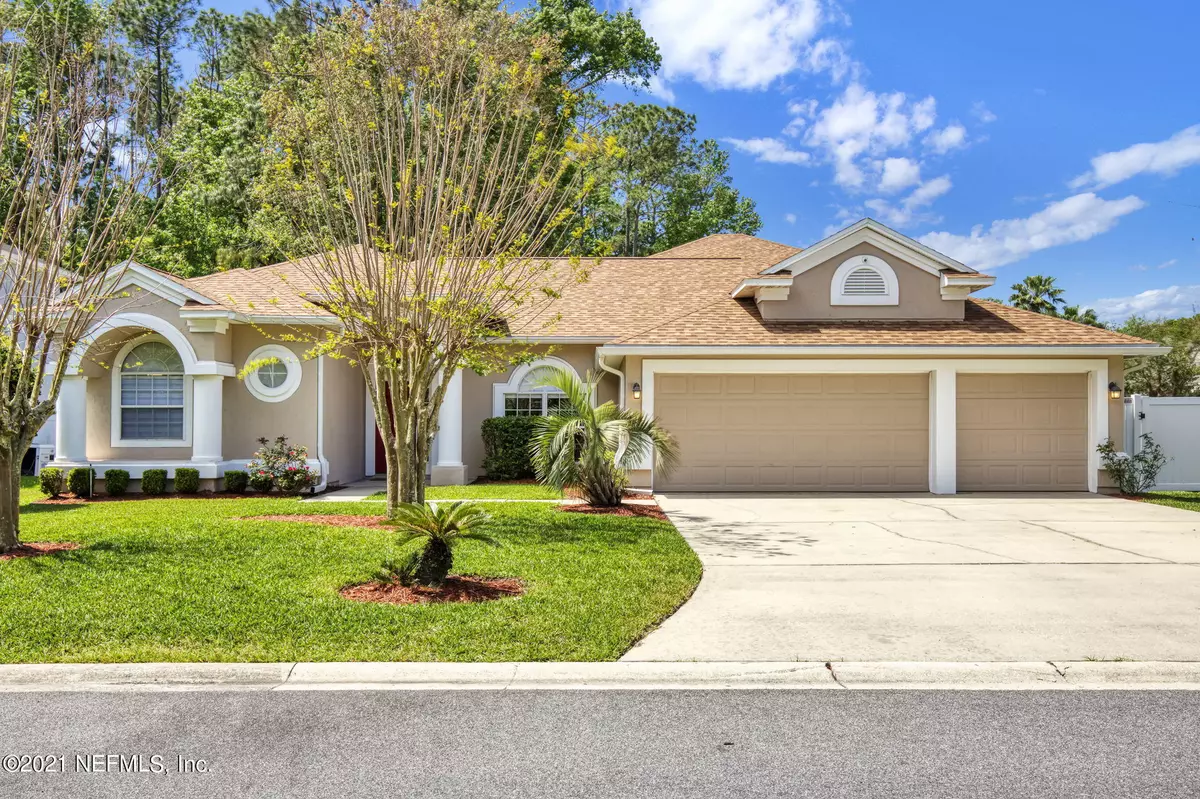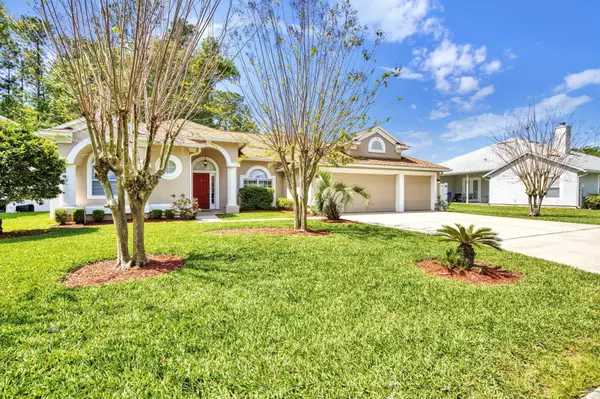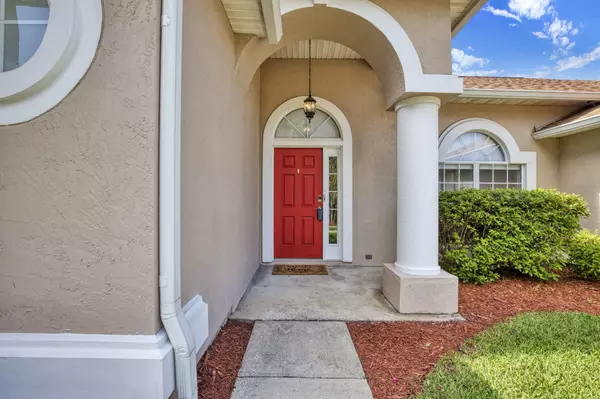$545,000
$535,000
1.9%For more information regarding the value of a property, please contact us for a free consultation.
1225 LAKE PARKE DR Jacksonville, FL 32259
4 Beds
4 Baths
3,026 SqFt
Key Details
Sold Price $545,000
Property Type Single Family Home
Sub Type Single Family Residence
Listing Status Sold
Purchase Type For Sale
Square Footage 3,026 sqft
Price per Sqft $180
Subdivision The Parkes
MLS Listing ID 1100287
Sold Date 05/06/21
Style Contemporary
Bedrooms 4
Full Baths 4
HOA Fees $37/ann
HOA Y/N Yes
Originating Board realMLS (Northeast Florida Multiple Listing Service)
Year Built 2002
Lot Dimensions 80x120x44x49x120
Property Description
Hi Tech Posh Living in this updated home where there's a special space for everyone. From the open kitchen to a liberally sized liv rm to an expansive bonus rm, to the cabin style shed & the hobbyist garage. Seller's have put over $160,000 into this home, and it's top notch. Make sure and see the supplemental sheet of details. They say the kitchen is the heart of the home & you will believe it when you see this stunning kitchen w/ Cambria quartz countertops, coffee bar, undermount lighting, sliders, superior stainless appliance, soft close, dovetailed cabinets, vented hood, wine bar frig. Master bath has been completely updated w/ seamless shower stalls, Cambria quartz vanities & towers. High grade engineered flooring through most of the home. NEW whole house generator. New Roof in 2019 2019
Location
State FL
County St. Johns
Community The Parkes
Area 301-Julington Creek/Switzerland
Direction From SR-13 and Racetrack, take Racetrack east to left on Durbin Creek Blvd, Right on Lake Parke Dr, follow to 1225 Lake Parke Dr on the left.
Rooms
Other Rooms Shed(s)
Interior
Interior Features Breakfast Nook, Entrance Foyer, In-Law Floorplan, Kitchen Island, Pantry, Primary Bathroom -Tub with Separate Shower, Primary Downstairs, Skylight(s), Split Bedrooms, Walk-In Closet(s)
Heating Central, Heat Pump, Other
Cooling Central Air
Flooring Carpet, Vinyl
Laundry Electric Dryer Hookup, Washer Hookup
Exterior
Parking Features Attached, Garage, Garage Door Opener
Garage Spaces 3.0
Fence Back Yard, Vinyl
Pool None
Amenities Available Basketball Court, Clubhouse, Fitness Center, Golf Course, Jogging Path, Playground, Tennis Court(s)
Roof Type Shingle
Accessibility Accessible Common Area
Porch Covered, Patio, Porch
Total Parking Spaces 3
Private Pool No
Building
Lot Description Sprinklers In Front, Sprinklers In Rear
Sewer Public Sewer
Water Public
Architectural Style Contemporary
Structure Type Stucco
New Construction No
Schools
Elementary Schools Julington Creek
Middle Schools Fruit Cove
High Schools Creekside
Others
Tax ID 2492041160
Acceptable Financing Cash, Conventional, FHA, VA Loan
Listing Terms Cash, Conventional, FHA, VA Loan
Read Less
Want to know what your home might be worth? Contact us for a FREE valuation!

Our team is ready to help you sell your home for the highest possible price ASAP
Bought with ENGEL & VOLKERS FIRST COAST





