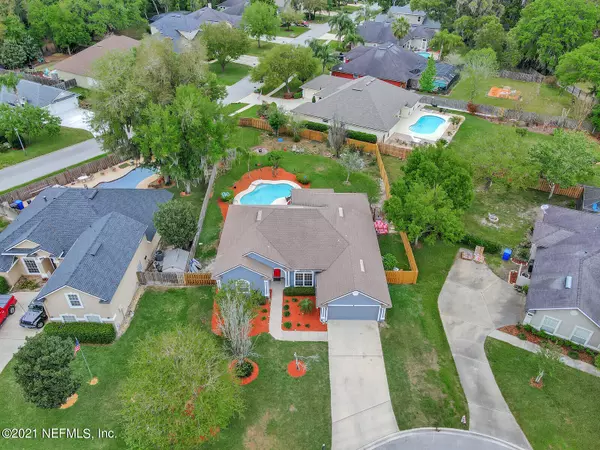$392,000
$399,999
2.0%For more information regarding the value of a property, please contact us for a free consultation.
308 SUN MARSH CT Jacksonville, FL 32259
4 Beds
2 Baths
2,151 SqFt
Key Details
Sold Price $392,000
Property Type Single Family Home
Sub Type Single Family Residence
Listing Status Sold
Purchase Type For Sale
Square Footage 2,151 sqft
Price per Sqft $182
Subdivision Oak Harbour
MLS Listing ID 1102485
Sold Date 05/24/21
Style Traditional
Bedrooms 4
Full Baths 2
HOA Fees $22/ann
HOA Y/N Yes
Originating Board realMLS (Northeast Florida Multiple Listing Service)
Year Built 2004
Property Description
Welcome home to this beautiful pool home! Relax in your free-form pool, nestled in your large tropical fenced backyard and lanai, with plenty of room to play and entertain. The house invites you with its generous open floor plan. Your large kitchen with breakfast bar overlooks the family room that is ready for you and your guests. The master suite is separate from the other bedrooms and overlooks the yard and pool. Your master bathroom is very generously sized and offers two walk-in closets. The home is located on a quiet cul-de-sac. The house was just repainted on the inside and outside, new carpet and more! Move in and enjoy!
Location
State FL
County St. Johns
Community Oak Harbour
Area 301-Julington Creek/Switzerland
Direction From S.R. 13 turn onto Roberts Rd. After half a mile turn left onto Lige Branch Ln. Turn right onto Sun Marsh Ct. Second house on the left in the cul-de-sac.
Interior
Interior Features Breakfast Bar, Pantry, Primary Bathroom -Tub with Separate Shower, Primary Downstairs, Split Bedrooms, Walk-In Closet(s)
Heating Central, Electric, Other
Cooling Central Air, Electric
Flooring Carpet, Tile
Exterior
Parking Features Additional Parking, Attached, Garage
Garage Spaces 2.0
Fence Back Yard
Pool In Ground
Roof Type Shingle
Porch Covered, Patio
Total Parking Spaces 2
Private Pool No
Building
Lot Description Cul-De-Sac, Irregular Lot, Sprinklers In Front, Sprinklers In Rear
Sewer Public Sewer
Water Public
Architectural Style Traditional
Structure Type Frame,Stucco
New Construction No
Schools
Elementary Schools Cunningham Creek
Middle Schools Switzerland Point
High Schools Bartram Trail
Others
HOA Name Oak Harbour HOA
Tax ID 0098010910
Acceptable Financing Cash, Conventional, FHA, USDA Loan, VA Loan
Listing Terms Cash, Conventional, FHA, USDA Loan, VA Loan
Read Less
Want to know what your home might be worth? Contact us for a FREE valuation!

Our team is ready to help you sell your home for the highest possible price ASAP
Bought with UNITED REAL ESTATE GALLERY






