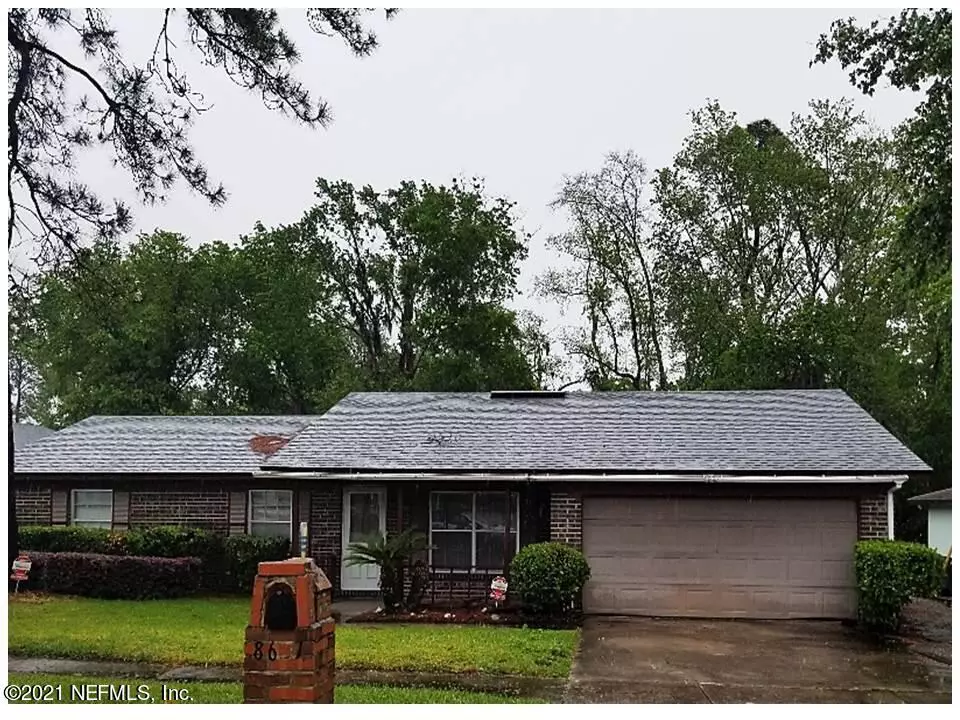$200,000
$195,000
2.6%For more information regarding the value of a property, please contact us for a free consultation.
8621 MOSS HAVEN RD Jacksonville, FL 32221
3 Beds
2 Baths
1,878 SqFt
Key Details
Sold Price $200,000
Property Type Single Family Home
Sub Type Single Family Residence
Listing Status Sold
Purchase Type For Sale
Square Footage 1,878 sqft
Price per Sqft $106
Subdivision Country Creek
MLS Listing ID 1104222
Sold Date 05/10/21
Style Ranch
Bedrooms 3
Full Baths 2
HOA Y/N No
Originating Board realMLS (Northeast Florida Multiple Listing Service)
Year Built 1977
Property Description
Feel at home in this 3BR, 2BA brick front Concrete Block home! Located in well established neighborhood of Country Creek with No HOA fees!! Separate formal living room & dining room. Country Kitchen overlooks family room & huge enclosed 14x36 entertainment room. Entertainment room has French doors leading out to big backyard with palm trees & a brook running along the backside. Huge 12x20 covered wood deck...great for those backyard gatherings with family & friends. Huge shed workshop in backyard & room on side of home for boat or RV parking. Laminate flooring & ceramic tile throughout. (No carpet anywhere!). Ceiling fans & blinds throughout. 2 car garage w/shelving & overhead storage shelving. New architectural roof in 2020.
Location
State FL
County Duval
Community Country Creek
Area 062-Crystal Springs/Country Creek Area
Direction From 295 - Go West on Normandy, Right Country Creek, Left Moss Haven. From I-10, Chaffee Exit South, Left Crystal Springs (3 miles), Right Hammond, Left Country Creek, Right Moss Haven Rd.
Rooms
Other Rooms Shed(s)
Interior
Interior Features Breakfast Bar, Entrance Foyer, Primary Bathroom - Shower No Tub
Heating Central
Cooling Central Air
Flooring Laminate, Tile
Exterior
Garage Spaces 2.0
Pool None
Porch Deck, Front Porch
Total Parking Spaces 2
Private Pool No
Building
Sewer Public Sewer
Water Public
Architectural Style Ranch
Structure Type Concrete
New Construction No
Schools
Elementary Schools Crystal Springs
Middle Schools Joseph Stilwell
High Schools Edward White
Others
Tax ID 0088060622
Security Features Security System Owned
Acceptable Financing Cash, Conventional, FHA, VA Loan
Listing Terms Cash, Conventional, FHA, VA Loan
Read Less
Want to know what your home might be worth? Contact us for a FREE valuation!

Our team is ready to help you sell your home for the highest possible price ASAP





