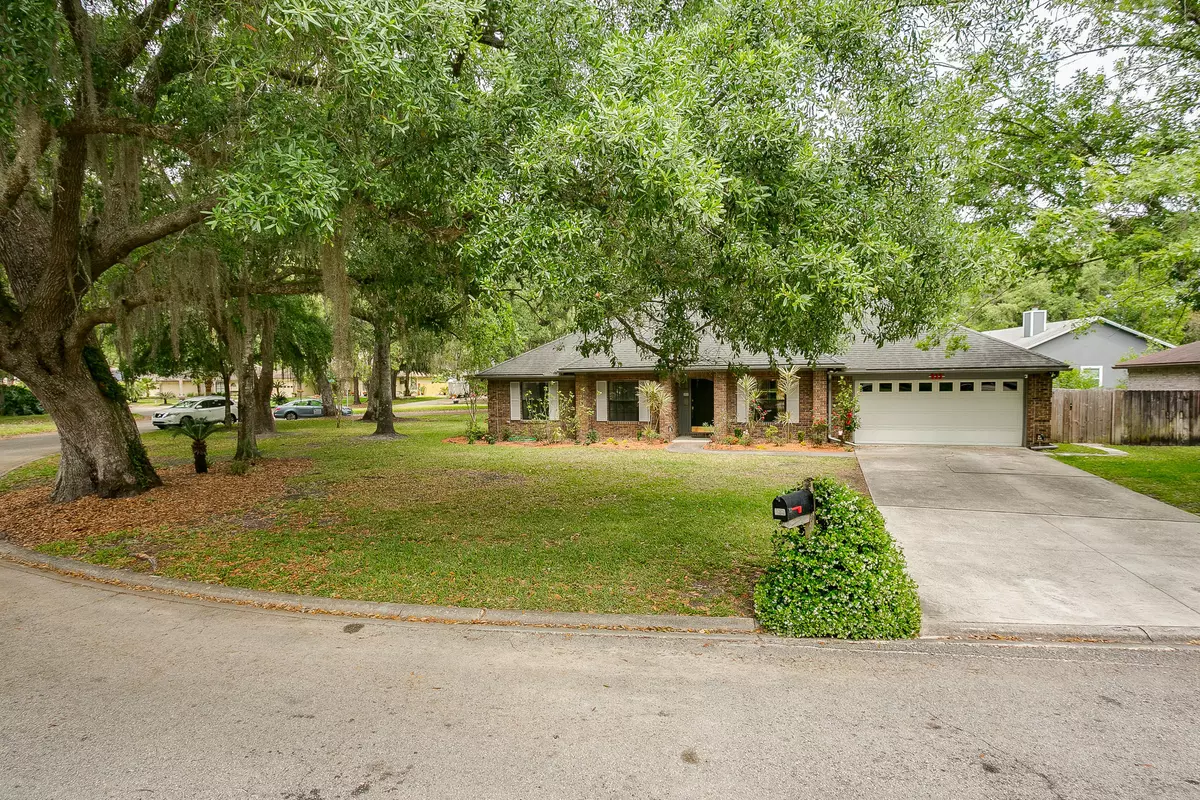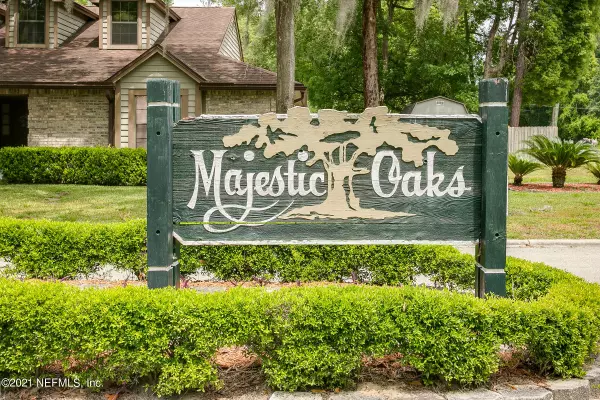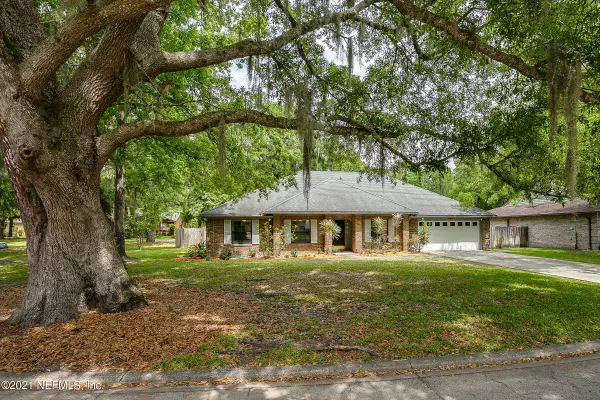$300,000
$315,000
4.8%For more information regarding the value of a property, please contact us for a free consultation.
533 MAJESTIC WOOD DR Fleming Island, FL 32003
3 Beds
2 Baths
2,139 SqFt
Key Details
Sold Price $300,000
Property Type Single Family Home
Sub Type Single Family Residence
Listing Status Sold
Purchase Type For Sale
Square Footage 2,139 sqft
Price per Sqft $140
Subdivision Majestic Oaks
MLS Listing ID 1103659
Sold Date 05/18/21
Style Traditional
Bedrooms 3
Full Baths 2
HOA Y/N No
Originating Board realMLS (Northeast Florida Multiple Listing Service)
Year Built 1988
Property Description
Pool Home, great locatio in heart of FLEMING ISLAND near shopping & frestaurants. NO CDD OR HOA on a large lot.
Large Great Room, with Fireplace. Has a formal dinning room and eat-in kitchen. All appliances stay with home, including new refrigerator in garage. Roof has been replaced 2015, A/C & Heat and hot water heater replaced 2016. Pool has a heater, all pool furniture stays, also has outdoor shower. Fence is new 2017, AmeriGas for pool heater, Massey Pest Control, Safe Touch and America Shield Warranty on home.
Location
State FL
County Clay
Community Majestic Oaks
Area 123-Fleming Island-Se
Direction take I295 to Hwy 17 South, turn Left on Bald Eagle, turn Right on Pine Ave. then turn left to Majestic Wood Drive. Home on the Right
Interior
Interior Features Eat-in Kitchen, Entrance Foyer, Split Bedrooms, Vaulted Ceiling(s), Walk-In Closet(s)
Heating Central
Cooling Central Air
Flooring Tile, Wood
Fireplaces Number 1
Fireplaces Type Wood Burning
Fireplace Yes
Laundry Electric Dryer Hookup, Washer Hookup
Exterior
Parking Features Additional Parking
Garage Spaces 2.0
Fence Back Yard
Pool In Ground
Utilities Available Cable Connected
Amenities Available Trash
Roof Type Shingle
Total Parking Spaces 2
Private Pool No
Building
Sewer Public Sewer
Water Public
Architectural Style Traditional
Structure Type Frame,Wood Siding
New Construction No
Others
HOA Fee Include Pest Control
Tax ID 37052601468100218
Security Features Security System Leased,Smoke Detector(s)
Acceptable Financing Cash, Conventional, FHA, VA Loan
Listing Terms Cash, Conventional, FHA, VA Loan
Read Less
Want to know what your home might be worth? Contact us for a FREE valuation!

Our team is ready to help you sell your home for the highest possible price ASAP
Bought with MAIN STREET RENEWAL LLC





