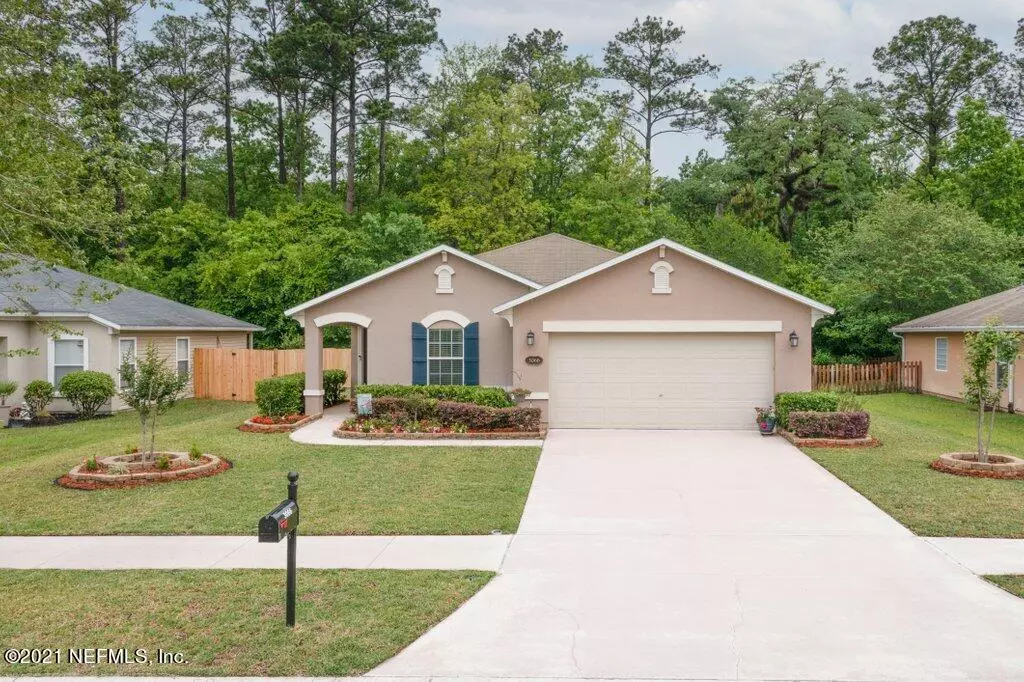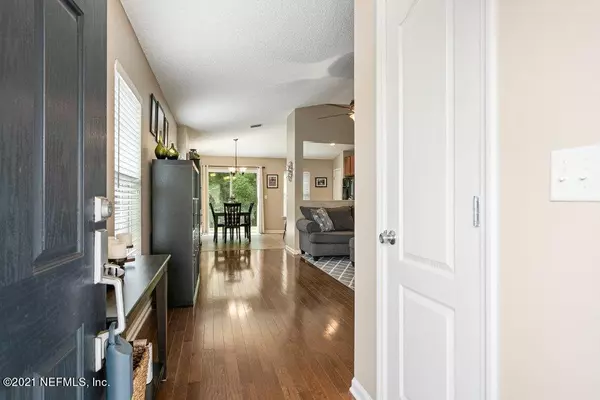$260,000
$245,000
6.1%For more information regarding the value of a property, please contact us for a free consultation.
3066 BENT BOW LN Middleburg, FL 32068
3 Beds
2 Baths
1,615 SqFt
Key Details
Sold Price $260,000
Property Type Single Family Home
Sub Type Single Family Residence
Listing Status Sold
Purchase Type For Sale
Square Footage 1,615 sqft
Price per Sqft $160
Subdivision Woodbridge
MLS Listing ID 1104469
Sold Date 05/25/21
Style Traditional
Bedrooms 3
Full Baths 2
HOA Fees $37/ann
HOA Y/N Yes
Originating Board realMLS (Northeast Florida Multiple Listing Service)
Year Built 2008
Property Description
Find yourself charmed by this spacious, open and sunlit home on a tranquil preserve! This beautiful home has been immaculately maintained and has a great curb appeal. It is located near a quiet cul-de-sac and has been freshly painted inside and outside.
The spacious kitchen features 42 inch cabinets, an oversized island, matching black appliances, a great size pantry and eat-in space.
Other features include: hardwood floors, upgraded light fixtures & ceiling fans and lots of natural light.
You will love the owner's suite with a huge walk-in closet. The en-suite bath features a garden tub, separate shower and dual sinks. Both guest rooms are large and have plenty of storage space.
Multiple offers have been received.Please submit highest and best offers by 11 am on Sunday, April 25 2021. 2021.
Location
State FL
County Clay
Community Woodbridge
Area 146-Middleburg-Ne
Direction From 295 go South on Park Avenue then take a right onto State Rd 220 take a left on Tomahawk Drive then take a left on Bent Bow Lane.The house will be on your right.
Interior
Interior Features Breakfast Bar, Eat-in Kitchen, Entrance Foyer, Kitchen Island, Pantry, Primary Bathroom -Tub with Separate Shower, Vaulted Ceiling(s), Walk-In Closet(s)
Heating Central, Heat Pump
Cooling Central Air
Flooring Carpet, Vinyl, Wood
Exterior
Parking Features Attached, Garage
Garage Spaces 2.0
Pool None
Amenities Available Trash
Roof Type Shingle
Total Parking Spaces 2
Private Pool No
Building
Sewer Public Sewer
Water Public
Architectural Style Traditional
Structure Type Frame,Stucco,Vinyl Siding
New Construction No
Others
HOA Name Woodbridge Forest HO
Tax ID 03052500898700276
Security Features Security System Leased
Acceptable Financing Cash, Conventional, FHA, VA Loan
Listing Terms Cash, Conventional, FHA, VA Loan
Read Less
Want to know what your home might be worth? Contact us for a FREE valuation!

Our team is ready to help you sell your home for the highest possible price ASAP
Bought with EXIT MAGNOLIA POINT REALTY





