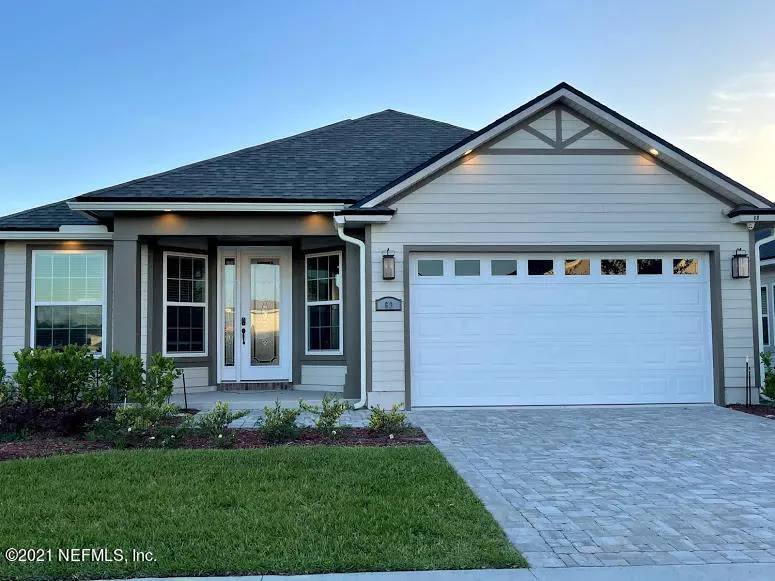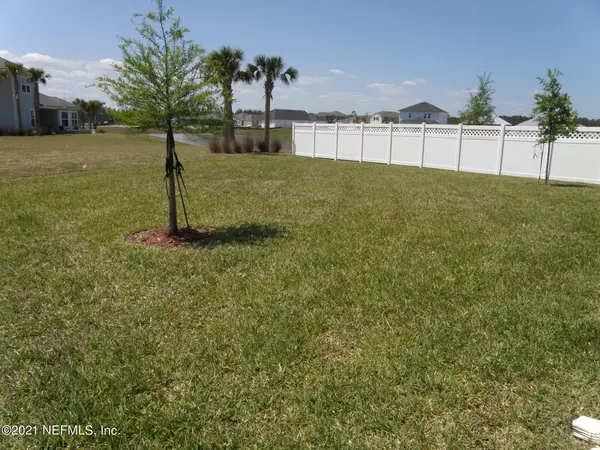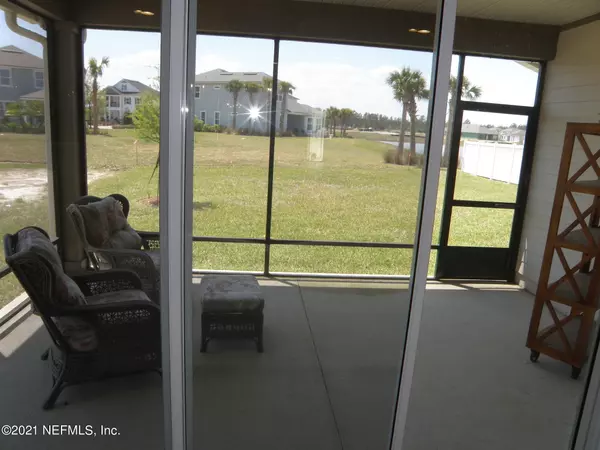$500,500
$479,900
4.3%For more information regarding the value of a property, please contact us for a free consultation.
69 STANSBURY LN St Augustine, FL 32092
4 Beds
2 Baths
2,151 SqFt
Key Details
Sold Price $500,500
Property Type Single Family Home
Sub Type Single Family Residence
Listing Status Sold
Purchase Type For Sale
Square Footage 2,151 sqft
Price per Sqft $232
Subdivision Silverleaf
MLS Listing ID 1107243
Sold Date 06/15/21
Style Ranch
Bedrooms 4
Full Baths 2
HOA Fees $122/mo
HOA Y/N Yes
Originating Board realMLS (Northeast Florida Multiple Listing Service)
Year Built 2020
Property Description
SILVERLEAF VILLAGE New Builders model - Immediate occupancy Available! No showings until 5/1. Silverleaf is a master-planned community located in St. John's County in northern St. Augustine with NO CDD fees! This beautiful home has great appointments throughout including a accent wall in living room, laundry shoot, gas stove, Large back yard, Pre plumbed for pool, outdoor kitchen, & TV. Oversized Master bedroom is sure to turn your head with Trey Ceiling, unique soaking tub, and 2 Large Master closets that will surprise you! Silverleaf Village is nestled on over 3,500 acres of pristine conservation land, Silverleaf is a natural gas community with amazing amenities for everyone! This golf cart community has 2 Large Olympic size pools, a children's splash pad with slides and adventures Tennis Courts, Pickle Ball, Clubhouse, Large and Small dog Park, and More!
Location
State FL
County St. Johns
Community Silverleaf
Area 305-World Golf Village Area-Central
Direction From I-95 head West on 210 to St. Johns Parkway, make Left onto Silverleaf Parkway, Make a left into Silverleaf Village and make left onto Stansbury, (First left model center across from pools).
Interior
Interior Features Entrance Foyer, Primary Bathroom -Tub with Separate Shower, Walk-In Closet(s)
Heating Central
Cooling Central Air
Flooring Tile
Furnishings Unfurnished
Laundry Electric Dryer Hookup, Washer Hookup
Exterior
Parking Features Additional Parking, Attached, Garage
Garage Spaces 2.0
Pool Community
Amenities Available Children's Pool, Clubhouse, Jogging Path, Playground, Tennis Court(s), Trash
Roof Type Shingle
Porch Porch, Screened
Total Parking Spaces 2
Private Pool No
Building
Lot Description Sprinklers In Front, Sprinklers In Rear
Sewer Public Sewer
Water Public
Architectural Style Ranch
Structure Type Frame
New Construction Yes
Others
HOA Fee Include Maintenance Grounds
Tax ID 0265722050
Security Features Security System Owned,Smoke Detector(s)
Acceptable Financing Cash, Conventional, FHA, VA Loan
Listing Terms Cash, Conventional, FHA, VA Loan
Read Less
Want to know what your home might be worth? Contact us for a FREE valuation!

Our team is ready to help you sell your home for the highest possible price ASAP
Bought with ENGEL & VOLKERS FIRST COAST






