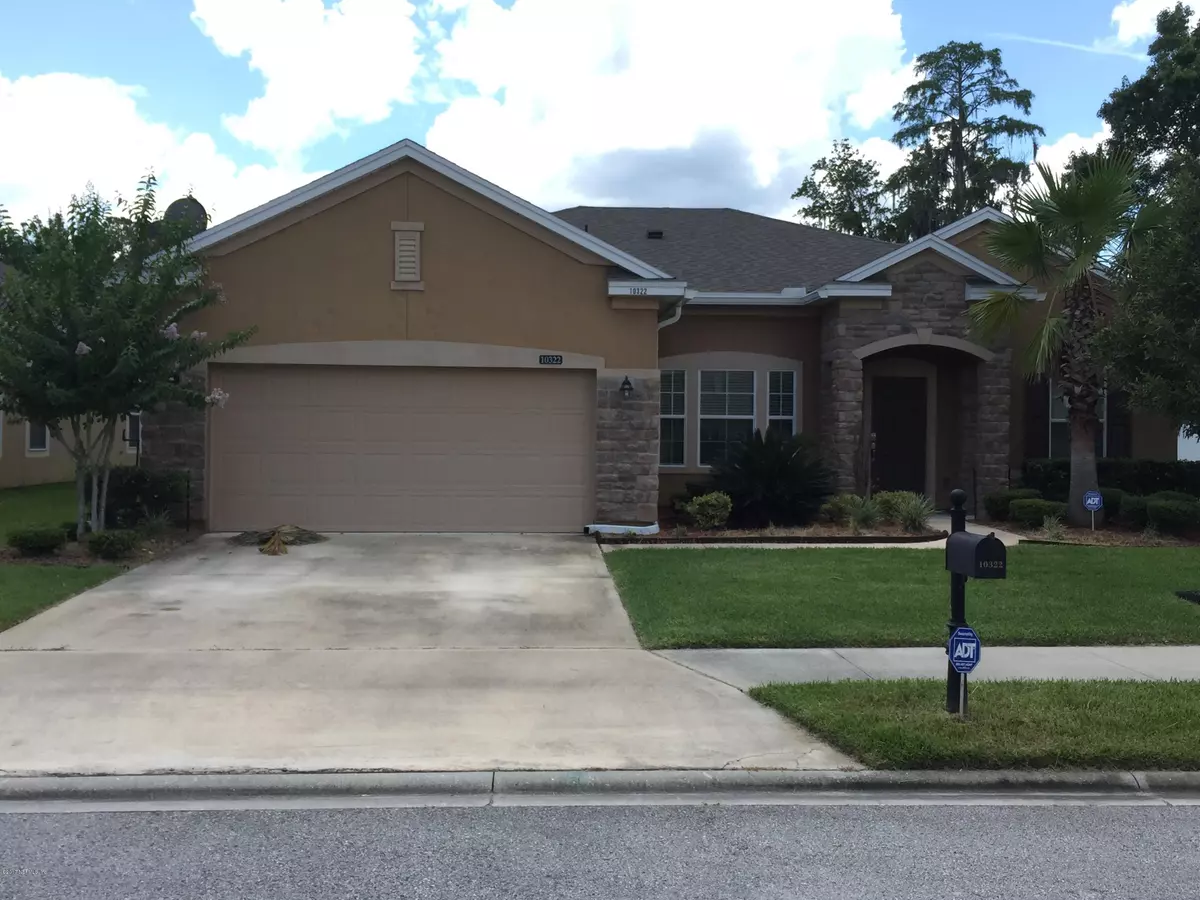$382,100
$380,000
0.6%For more information regarding the value of a property, please contact us for a free consultation.
10322 ADDISON LAKES DR Jacksonville, FL 32257
4 Beds
3 Baths
2,519 SqFt
Key Details
Sold Price $382,100
Property Type Single Family Home
Sub Type Single Family Residence
Listing Status Sold
Purchase Type For Sale
Square Footage 2,519 sqft
Price per Sqft $151
Subdivision Benton Lakes
MLS Listing ID 1108587
Sold Date 08/02/21
Style Flat,Traditional
Bedrooms 4
Full Baths 2
Half Baths 1
HOA Fees $37/ann
HOA Y/N Yes
Originating Board realMLS (Northeast Florida Multiple Listing Service)
Year Built 2013
Property Description
Beautiful well cared for 4/2.5 home ! Screen porch overlooks private fenced yard. Inside you can entertain in your large spacious kitchen, with granite and stainless steel appliances, refrigerator and washer/dryer stay. Open floor plan, breakfast bar- separate dining area flows into large family room. Living room and office/dining room off the foyer as you walk in add even more space to accommodate any living style. Split bedroom arrangement. Master suite is over-sized with large walk-in closet, bathroom has garden tub and separate shower. Seller Owned whole house water softener system. Ac has been served twice yearly. Full gutters!
Tenant occupied until end of July- may move early but plan accordingly
Location
State FL
County Duval
Community Benton Lakes
Area 013-Beauclerc/Mandarin North
Direction St rd 13 to Hartley, Hartley to across to Hood Rd Approx 1.5 miles to left on Ilah rd. First left into Benton Woods. 2nd Rt on Addison Lakes to property on lft
Interior
Interior Features Breakfast Bar, Breakfast Nook, Entrance Foyer, Pantry, Primary Bathroom -Tub with Separate Shower, Split Bedrooms, Walk-In Closet(s)
Heating Central, Electric
Cooling Central Air, Electric
Flooring Carpet, Tile
Furnishings Unfurnished
Exterior
Parking Features Garage, Garage Door Opener
Garage Spaces 2.0
Fence Back Yard, Vinyl
Pool None
Roof Type Shingle
Porch Covered, Patio, Screened
Total Parking Spaces 2
Private Pool No
Building
Lot Description Cul-De-Sac, Sprinklers In Front, Sprinklers In Rear
Sewer Public Sewer
Water Public
Architectural Style Flat, Traditional
Structure Type Frame,Stucco
New Construction No
Others
HOA Name Kingdon Management C
Tax ID 1556760160
Security Features Security System Owned,Smoke Detector(s)
Acceptable Financing Cash, Conventional, FHA, VA Loan
Listing Terms Cash, Conventional, FHA, VA Loan
Read Less
Want to know what your home might be worth? Contact us for a FREE valuation!

Our team is ready to help you sell your home for the highest possible price ASAP
Bought with ENTERA REALTY LLC






