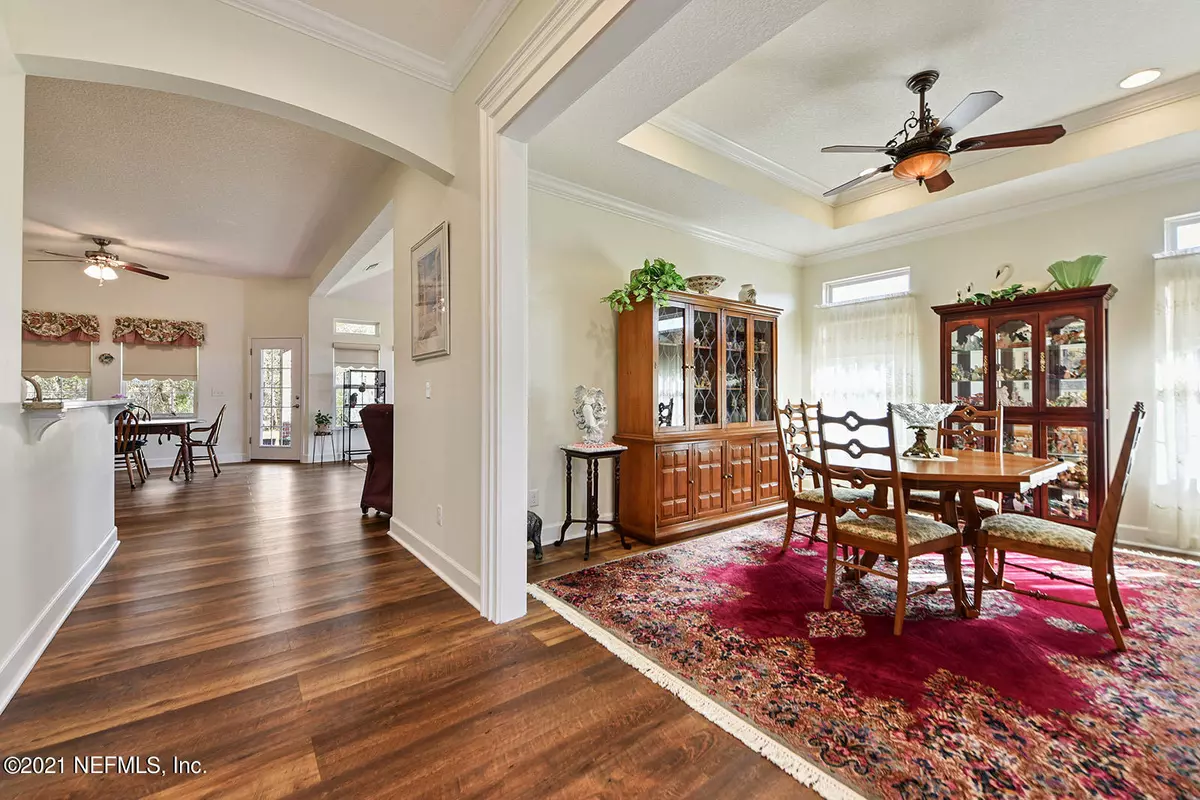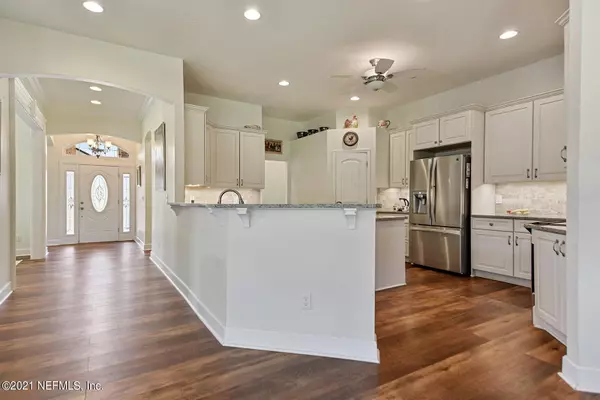$482,000
$489,900
1.6%For more information regarding the value of a property, please contact us for a free consultation.
3127 MICHELLE CT Green Cove Springs, FL 32043
3 Beds
2 Baths
2,735 SqFt
Key Details
Sold Price $482,000
Property Type Single Family Home
Sub Type Single Family Residence
Listing Status Sold
Purchase Type For Sale
Square Footage 2,735 sqft
Price per Sqft $176
Subdivision Jeremys Glen
MLS Listing ID 1100881
Sold Date 06/23/21
Style Contemporary
Bedrooms 3
Full Baths 2
HOA Fees $65/ann
HOA Y/N Yes
Originating Board realMLS (Northeast Florida Multiple Listing Service)
Year Built 2016
Lot Dimensions .52 Acre
Property Description
Upscale small community in an all Custom, all Brick home, 1/2 acre & Spacious layout to accommodate the busiest families. 4-1/2 yr old home and upgrades: ie trey ceilings, crown moulding, wide baseboards, beautiful lighting/fans, pocket doors maximize space. A True & Separate Office/Home School rm, Formal dining with distinct trim accents. To of the line Kitchen, stainless, convection microwave & stove, island with prep sink, Cambria Countertops, Recessed lights, under-counter light, walk in pantry, Large breakfast room, all open to huge family area. Natural light is bursting through this home! Upgraded Luxury Waterproof floor'g, Gorgeous Master & Bath, All BR's have deep walk-in closets. Side entry 3 car. Very Low Energy Bills. Click ''more'' Feature Sheet Cabints and closets were all custom with storage in mind. This is a perfect entertaining home.
Location
State FL
County Clay
Community Jeremys Glen
Area 161-Green Cove Springs
Direction US17 South, Turn Right on 209, Follow to CR 315, Turn Right, Go approx. 1 mile, turn Right on Jeremys Drive to Michelle Ct. Home is on the Right.
Interior
Interior Features Breakfast Bar, Breakfast Nook, Entrance Foyer, Kitchen Island, Pantry, Primary Bathroom - Shower No Tub, Split Bedrooms, Walk-In Closet(s)
Heating Central
Cooling Central Air
Laundry Electric Dryer Hookup, Washer Hookup
Exterior
Parking Features Attached, Garage, Garage Door Opener
Garage Spaces 3.0
Pool None
Utilities Available Cable Connected
Roof Type Shingle
Porch Covered, Front Porch, Patio
Total Parking Spaces 3
Private Pool No
Building
Sewer Septic Tank
Water Well
Architectural Style Contemporary
New Construction No
Others
HOA Name Prop Mgt Partners &
Tax ID 32052601446000110
Security Features Smoke Detector(s)
Acceptable Financing Cash, Conventional, FHA, VA Loan
Listing Terms Cash, Conventional, FHA, VA Loan
Read Less
Want to know what your home might be worth? Contact us for a FREE valuation!

Our team is ready to help you sell your home for the highest possible price ASAP
Bought with IDEAL REALTY CONNECTIONS






