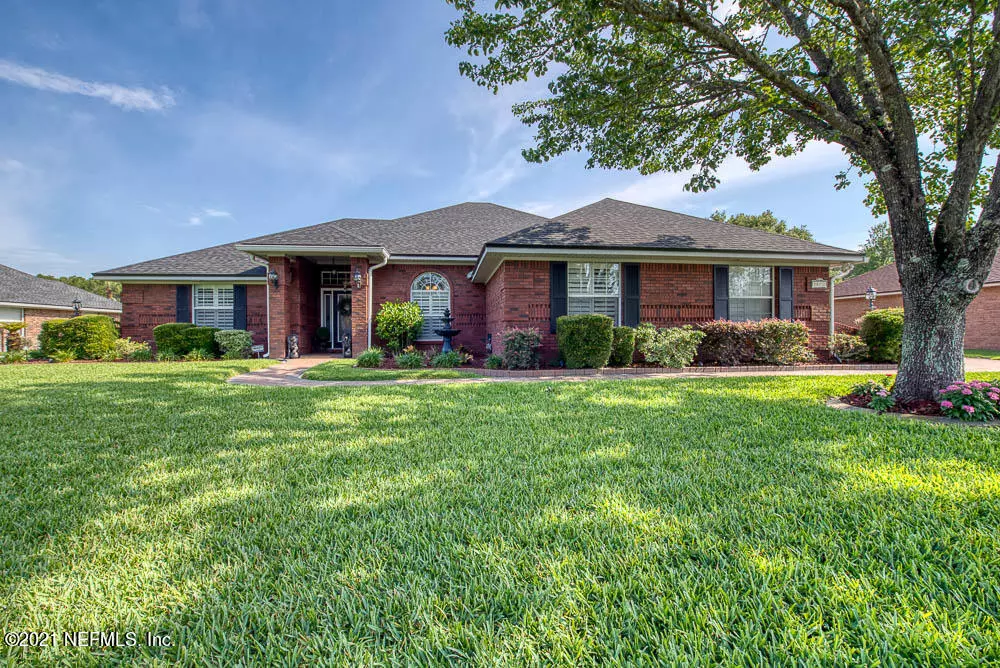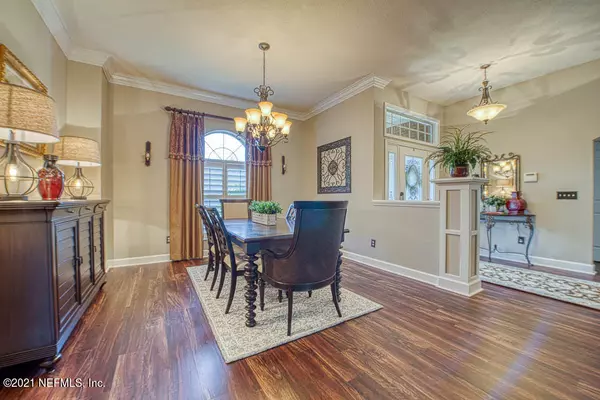$430,000
$420,000
2.4%For more information regarding the value of a property, please contact us for a free consultation.
10217 GLENNFIELD CT Jacksonville, FL 32221
3 Beds
2 Baths
2,065 SqFt
Key Details
Sold Price $430,000
Property Type Single Family Home
Sub Type Single Family Residence
Listing Status Sold
Purchase Type For Sale
Square Footage 2,065 sqft
Price per Sqft $208
Subdivision The Hamlet
MLS Listing ID 1110000
Sold Date 06/29/21
Style Traditional
Bedrooms 3
Full Baths 2
HOA Fees $29/ann
HOA Y/N Yes
Originating Board realMLS (Northeast Florida Multiple Listing Service)
Year Built 1998
Property Description
Amazing all brick pool home. This home will impress the most pickiest of buyers. Home feature large family room, separate dining room. Beautiful Vinyl floors. Gourmet Kitchen with upgraded stainless steel appliances. Spacious master bedroom with private upgraded master bathroom. Spacious spare rooms updated spare bathroom. Plantation shutters throughout. Roof new 2017. AC new 2015. Massive driveway with new brick pavers. Large oversize 2 car garage side entry with Rhino Shield epoxy floor. Relax in private back yard screened in large 36x16 pool 16,000 gallons! Amazing landscape. Graceland 8x12 portable building new 2019. Driveway extends making room to store boat or RV. This home shows like a model and won't last long at this price. Only Qualified buyers to view.
Location
State FL
County Duval
Community The Hamlet
Area 062-Crystal Springs/Country Creek Area
Direction I-295 to west Normandy right on Blair rd then right into the neighborhood THE Hamlet. to right on Glenfield home on left
Interior
Interior Features Pantry, Primary Bathroom -Tub with Separate Shower, Primary Downstairs, Split Bedrooms, Walk-In Closet(s)
Heating Central, Other
Cooling Central Air
Flooring Tile, Vinyl
Laundry Electric Dryer Hookup, Washer Hookup
Exterior
Parking Features Attached, Garage, RV Access/Parking
Garage Spaces 2.0
Fence Back Yard, Wood
Pool In Ground, Pool Sweep, Screen Enclosure
Roof Type Shingle
Total Parking Spaces 2
Private Pool No
Building
Lot Description Sprinklers In Front, Sprinklers In Rear
Sewer Public Sewer
Water Public
Architectural Style Traditional
Structure Type Frame
New Construction No
Others
Tax ID 0068410125
Acceptable Financing Cash, Conventional, FHA, VA Loan
Listing Terms Cash, Conventional, FHA, VA Loan
Read Less
Want to know what your home might be worth? Contact us for a FREE valuation!

Our team is ready to help you sell your home for the highest possible price ASAP
Bought with RE/MAX CONNECTS






