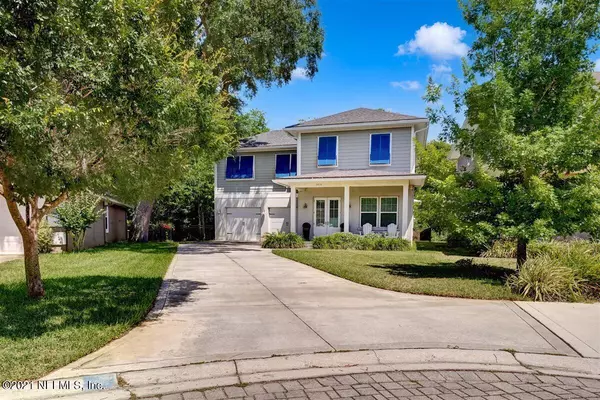$724,900
$724,900
For more information regarding the value of a property, please contact us for a free consultation.
3419 MOURNING DOVE LN Jacksonville Beach, FL 32250
4 Beds
4 Baths
2,852 SqFt
Key Details
Sold Price $724,900
Property Type Single Family Home
Sub Type Single Family Residence
Listing Status Sold
Purchase Type For Sale
Square Footage 2,852 sqft
Price per Sqft $254
Subdivision The Sanctuary
MLS Listing ID 1111625
Sold Date 07/12/21
Bedrooms 4
Full Baths 3
Half Baths 1
HOA Fees $165/mo
HOA Y/N Yes
Originating Board realMLS (Northeast Florida Multiple Listing Service)
Year Built 2015
Lot Dimensions 0.16 Acres
Property Description
Stunning home close to the beach and tastefully upgraded. A great place to call home with features such as 9-11 ft ceilings, crown moldings, chefs kitchen w/42'' wood cabinets, recessed electrical tower, gas stove, pantry closet with California organizers, 3 cm granite countertops & more. Other features throughout include Gas FP, high end engineered wood floors in most rooms. 2 bedrooms with carpet. All bedrooms upstairs. California closet organizers in two upstairs bedrooms, Windsor Low E windows-fully cased, newer outside perimeter fence, 2 Bryant AC's, structured wiring & surround sound prewire, gutters w/gutter protection leaf filters, garage w/epoxy floor & organization cabinets & overhead storage. Laundry upstairs. Seller states they have low electric bills. A must see!
Location
State FL
County Duval
Community The Sanctuary
Area 214-Jacksonville Beach-Sw
Direction East on Butler Blvd. Exit Marsh Landing Parkway. Left at light, Southbeach Pkwy. Left at light on Jacksonville Drive. Right at stop, Sanctuary Blvd. Past guard gate, right at Mourning Dove Ln.
Interior
Interior Features Entrance Foyer, Kitchen Island, Pantry, Primary Bathroom -Tub with Separate Shower, Split Bedrooms, Walk-In Closet(s)
Heating Central, Heat Pump
Cooling Central Air
Flooring Carpet, Tile, Wood
Fireplaces Number 1
Fireplaces Type Gas
Fireplace Yes
Laundry Electric Dryer Hookup, Washer Hookup
Exterior
Parking Features Attached, Garage, Garage Door Opener
Garage Spaces 2.0
Fence Back Yard, Vinyl
Pool Community, None
Utilities Available Propane
Amenities Available Boat Dock, Children's Pool, Jogging Path, Security, Tennis Court(s), Trash
Roof Type Shingle
Porch Covered, Patio
Total Parking Spaces 2
Private Pool No
Building
Lot Description Cul-De-Sac, Sprinklers In Front, Sprinklers In Rear
Sewer Public Sewer
Water Public
Structure Type Fiber Cement,Frame
New Construction No
Schools
Elementary Schools Seabreeze
Middle Schools Duncan Fletcher
High Schools Duncan Fletcher
Others
HOA Name Alsop
Tax ID 1803663995
Security Features Security System Owned,Smoke Detector(s)
Acceptable Financing Cash, Conventional, VA Loan
Listing Terms Cash, Conventional, VA Loan
Read Less
Want to know what your home might be worth? Contact us for a FREE valuation!

Our team is ready to help you sell your home for the highest possible price ASAP
Bought with WV REALTY LLC






