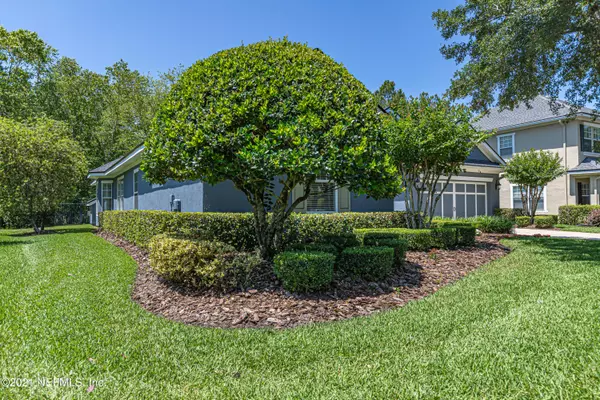$516,000
$475,000
8.6%For more information regarding the value of a property, please contact us for a free consultation.
975 EAGLE POINT DR St Augustine, FL 32092
4 Beds
3 Baths
2,455 SqFt
Key Details
Sold Price $516,000
Property Type Single Family Home
Sub Type Single Family Residence
Listing Status Sold
Purchase Type For Sale
Square Footage 2,455 sqft
Price per Sqft $210
Subdivision St Johns Golf & Cc
MLS Listing ID 1113784
Sold Date 07/09/21
Style Ranch
Bedrooms 4
Full Baths 2
Half Baths 1
HOA Fees $115/qua
HOA Y/N Yes
Originating Board realMLS (Northeast Florida Multiple Listing Service)
Year Built 2004
Property Description
Gorgeous open floor plan on a preserve lot in desirable St Johns Golf and County Club. This 4 bedroom, 2.5 bath shows like a model with 2 foot bump outs on kitchen and rear of house. Newer hand scraped 5 inch hardwood floors with wainscoting, custom built ins and zoned SS throughout main areas of home. Open kitchen includes 42'' cabinets, SS GE Cafe series with double convection oven and farm sink with rev osmosis filtration. Massive 17x19' bright and airy great room with 12' vaulted ceiling and huge windows for an abundance of natural light. Screened lanai with matching paver stone patio and natural gas grill hookup. New composite shingle roof and high efficient HVAC system. Nest video doorbell with rear and front cameras and Yale keyless entry. Exterior new paint-Open House 6/6 12-2pm
Location
State FL
County St. Johns
Community St Johns Golf & Cc
Area 304- 210 South
Direction I-95 to CR 210 West. Turn left onto Leo Maguire Pkwy and take first left onto St Johns Golf Dr. At dead end turn left onto Eagle Point Dr. and follow until you reach 975 Eagle Point Dr. on your right.
Interior
Interior Features Entrance Foyer, Pantry, Primary Downstairs, Vaulted Ceiling(s), Walk-In Closet(s)
Heating Central
Cooling Central Air
Flooring Tile, Wood
Fireplaces Type Gas
Fireplace Yes
Exterior
Parking Features Additional Parking, Attached, Garage
Garage Spaces 2.0
Pool None
Utilities Available Cable Connected, Natural Gas Available
Amenities Available Clubhouse, Fitness Center, Tennis Court(s)
View Protected Preserve
Roof Type Shingle
Porch Front Porch, Patio, Porch, Screened
Total Parking Spaces 2
Private Pool No
Building
Lot Description Sprinklers In Front, Sprinklers In Rear
Sewer Public Sewer
Water Public
Architectural Style Ranch
Structure Type Frame,Stucco
New Construction No
Schools
Middle Schools Liberty Pines Academy
High Schools Bartram Trail
Others
HOA Name First Coast Assoc Mg
Tax ID 0264360150
Security Features Smoke Detector(s)
Acceptable Financing Cash, Conventional, FHA, VA Loan
Listing Terms Cash, Conventional, FHA, VA Loan
Read Less
Want to know what your home might be worth? Contact us for a FREE valuation!

Our team is ready to help you sell your home for the highest possible price ASAP
Bought with COLDWELL BANKER VANGUARD REALTY






