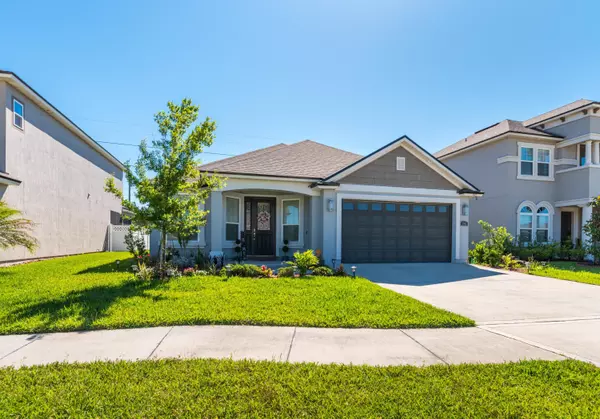$320,000
$320,000
For more information regarding the value of a property, please contact us for a free consultation.
3983 ARBOR MILL CIR Orange Park, FL 32065
3 Beds
2 Baths
2,086 SqFt
Key Details
Sold Price $320,000
Property Type Single Family Home
Sub Type Single Family Residence
Listing Status Sold
Purchase Type For Sale
Square Footage 2,086 sqft
Price per Sqft $153
Subdivision Arbor Mill At Oakleaf Plantation
MLS Listing ID 1109548
Sold Date 06/30/21
Style Flat
Bedrooms 3
Full Baths 2
HOA Fees $47/ann
HOA Y/N Yes
Originating Board realMLS (Northeast Florida Multiple Listing Service)
Year Built 2018
Property Description
HIGHEST AND BEST OFFERS BY 6/13 AT 9PM! Beautiful home located in the desired Oakleaf Plantation area. Great curb appeal! Large foyer entry way. To your left, you will find an open room that could work well for your Den, office area, playroom or whatever your heart desires. Open dining, kitchen and living areas, with trey ceilings throughout a lot of the home. The kitchen includes gorgeous quartz countertops, 42' cabinets, and stainless steel appliances. Bedrooms are separate for privacy for all. Your large master bedroom comes with your dream bath. Bath includes separated dual sinks, a soaking garden tub and LARGE shower, with amazing mosaic tile. Large fenced in backyard with a screened in patio, that offers plenty of space to entertain. Community pool! No CDD Fees! Lower HOA fees.
Location
State FL
County Clay
Community Arbor Mill At Oakleaf Plantation
Area 139-Oakleaf/Orange Park/Nw Clay County
Direction Coming from I10- Take I10 to exit 350 for FL-23S. Continue for about 10 miles to exit 37 for Oakleaf Planation Pkwy.
Interior
Interior Features Entrance Foyer, Kitchen Island, Pantry, Primary Bathroom -Tub with Separate Shower, Split Bedrooms, Walk-In Closet(s)
Heating Central
Cooling Central Air
Flooring Carpet, Tile
Furnishings Unfurnished
Exterior
Garage Spaces 2.0
Fence Back Yard
Pool Community
Amenities Available Jogging Path
Roof Type Shingle
Porch Patio, Porch, Screened
Total Parking Spaces 2
Private Pool No
Building
Water Public
Architectural Style Flat
New Construction No
Schools
Elementary Schools Plantation Oaks
Middle Schools Oakleaf Jr High
High Schools Oakleaf High School
Others
Tax ID 06042500786980836
Acceptable Financing Cash, Conventional, FHA, VA Loan
Listing Terms Cash, Conventional, FHA, VA Loan
Read Less
Want to know what your home might be worth? Contact us for a FREE valuation!

Our team is ready to help you sell your home for the highest possible price ASAP
Bought with FLORIDA HOMES REALTY & MTG LLC






