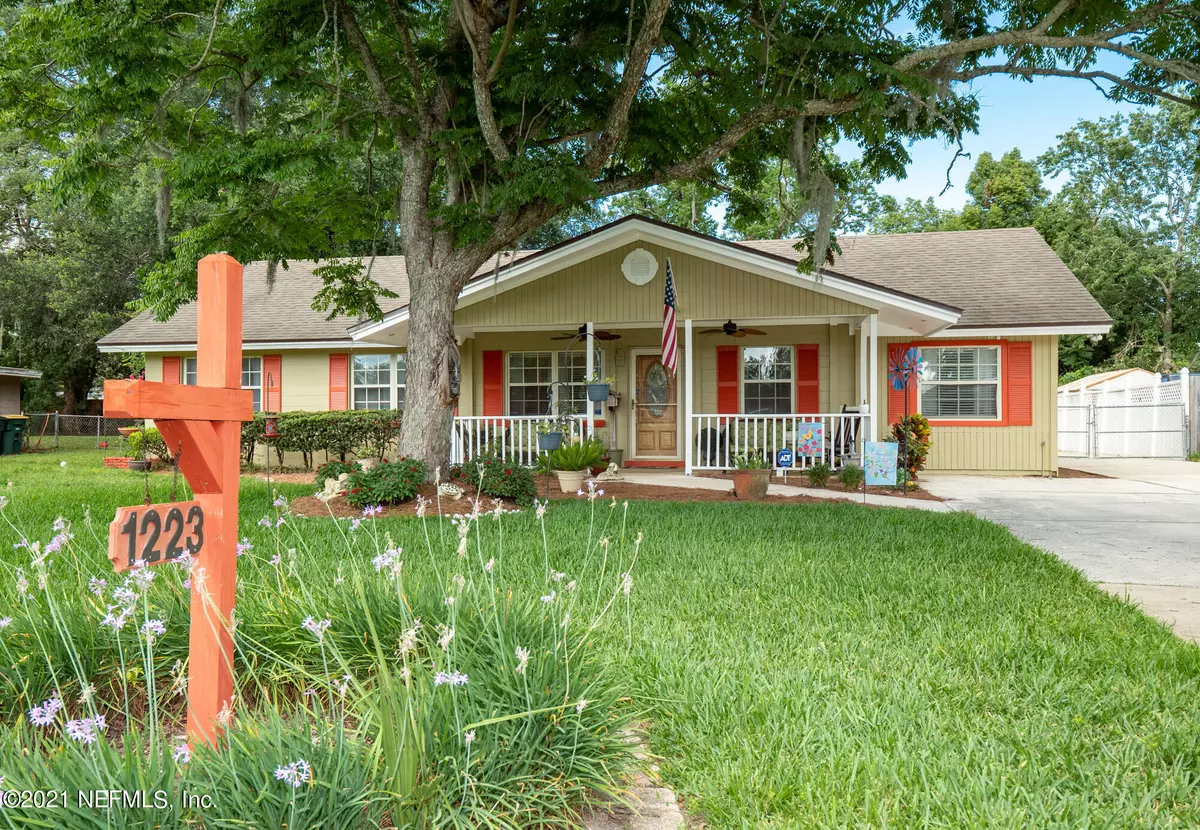$250,000
$249,800
0.1%For more information regarding the value of a property, please contact us for a free consultation.
1223 IBIS RD Jacksonville, FL 32216
4 Beds
2 Baths
1,849 SqFt
Key Details
Sold Price $250,000
Property Type Single Family Home
Sub Type Single Family Residence
Listing Status Sold
Purchase Type For Sale
Square Footage 1,849 sqft
Price per Sqft $135
Subdivision Glynlea Park
MLS Listing ID 1113906
Sold Date 06/28/21
Style Ranch
Bedrooms 4
Full Baths 2
HOA Y/N No
Originating Board realMLS (Northeast Florida Multiple Listing Service)
Year Built 1954
Property Description
Multiple Offers Received/H&B Due Monday 06/14. Space for everyone in this solidly built, concrete, 4 bedroom home. Fantastic curb appeal with a rocking chair front porch overlooking the nicely landscaped yard. The updated kitchen has solid surface counters & GE gas stove. Adjoining the living room is a den with dry bar & newer wood-look vinyl plank flooring. Off the den is another covered porch. The 3 guest bedrooms share a bath & on the other side of the home is the owner's bedroom & bath. No carpeting–LVP, Laminate & Tile throughout. The best part of it all is the HUGE 960 Sq Ft detached garage/workshop with endless possibilities. Perfect for auto hobby, wood working or could be future living space. The exterior of the home was painted this week & the roof is just 5 years old!
Location
State FL
County Duval
Community Glynlea Park
Area 022-Grove Park/Sans Souci
Direction Atlantic Blvd South on Glynlea Rd to end. Left on Nightingale Rd S to left on Ibis Rd. Home on Right
Interior
Interior Features Primary Bathroom - Tub with Shower, Primary Downstairs, Split Bedrooms
Heating Central, Other
Cooling Central Air
Flooring Carpet, Laminate, Tile, Vinyl
Furnishings Unfurnished
Exterior
Parking Features Detached, Garage
Garage Spaces 2.0
Fence Back Yard
Pool None
Roof Type Shingle
Porch Front Porch
Total Parking Spaces 2
Private Pool No
Building
Water Public
Architectural Style Ranch
Structure Type Block,Concrete
New Construction No
Schools
Elementary Schools Holiday Hill
Middle Schools Arlington
High Schools Englewood
Others
Tax ID 1395130000
Acceptable Financing Cash, Conventional
Listing Terms Cash, Conventional
Read Less
Want to know what your home might be worth? Contact us for a FREE valuation!

Our team is ready to help you sell your home for the highest possible price ASAP





