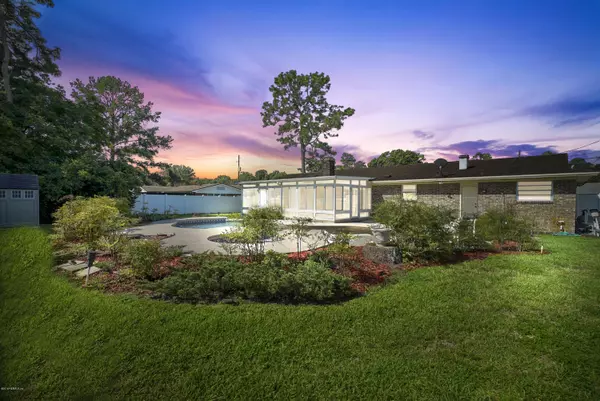$225,000
$225,000
For more information regarding the value of a property, please contact us for a free consultation.
1043 MARTINIQUE RD Jacksonville, FL 32216
3 Beds
2 Baths
2,105 SqFt
Key Details
Sold Price $225,000
Property Type Single Family Home
Sub Type Single Family Residence
Listing Status Sold
Purchase Type For Sale
Square Footage 2,105 sqft
Price per Sqft $106
Subdivision Grove Park
MLS Listing ID 1011503
Sold Date 10/25/19
Style Ranch
Bedrooms 3
Full Baths 2
HOA Y/N No
Originating Board realMLS (Northeast Florida Multiple Listing Service)
Year Built 1971
Lot Dimensions 12,105
Property Description
Pool home in a wonderful family-friendly community! Enjoy basking in the sun on a hot summer day, or stay nice and cool in your 420 sq ft. air conditioned sunroom. With a little love and sprucing up, this home is ready for it's new family to create years of memories and good times. Renovate all 2,105 sq ft to your hearts desires or keep it traditional, you've got options here (and tons of space)! This single story home has a great layout with 2 living areas, a formal dining, the kitchen overlooking the backyard, tons of storage and so much more. Cozy up next to your brick wood burning fireplace and enjoy the holidays. It's time to let you imagination run wild!
Location
State FL
County Duval
Community Grove Park
Area 022-Grove Park/Sans Souci
Direction EAST ON ATLANTIC TO BEACH BLVD. LEFT ON GROVE PARK, LEFT ON HOLIDAY, RIGHT ON MARTINIQUE TO HOUSE ON RIGHT.
Interior
Interior Features Eat-in Kitchen, Primary Bathroom - Shower No Tub, Primary Downstairs, Walk-In Closet(s)
Heating Central
Cooling Central Air
Flooring Carpet, Laminate, Tile
Fireplaces Number 1
Fireplace Yes
Exterior
Parking Features Attached, Garage
Garage Spaces 2.0
Fence Back Yard, Wood
Pool In Ground
Roof Type Shingle
Total Parking Spaces 2
Private Pool No
Building
Sewer Public Sewer
Water Public
Architectural Style Ranch
New Construction No
Schools
Elementary Schools Holiday Hill
Middle Schools Southside
High Schools Englewood
Others
Tax ID 1404530000
Acceptable Financing Cash, Conventional, FHA, VA Loan
Listing Terms Cash, Conventional, FHA, VA Loan
Read Less
Want to know what your home might be worth? Contact us for a FREE valuation!

Our team is ready to help you sell your home for the highest possible price ASAP
Bought with ERA DAVIS & LINN





