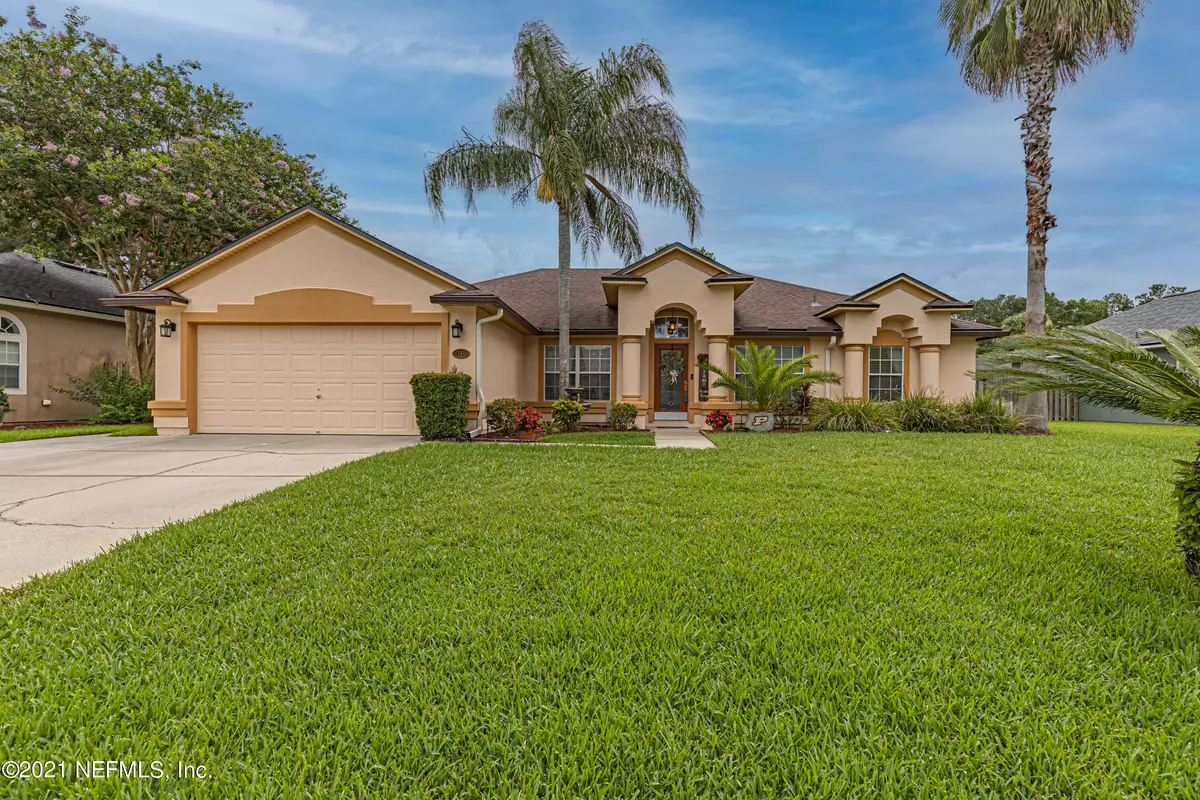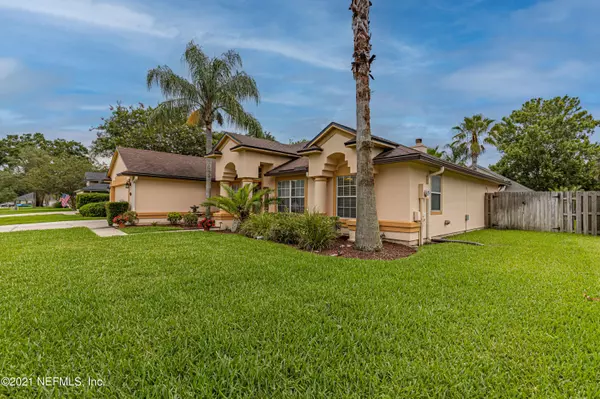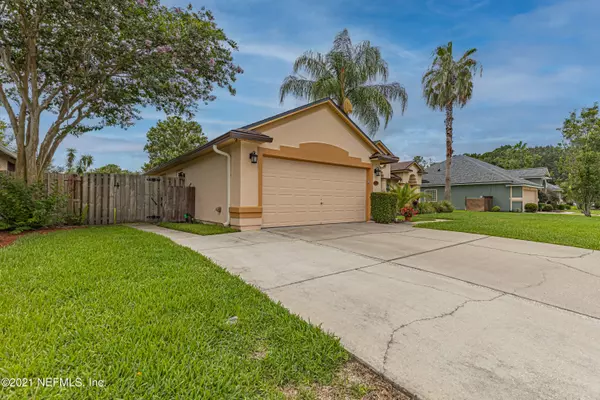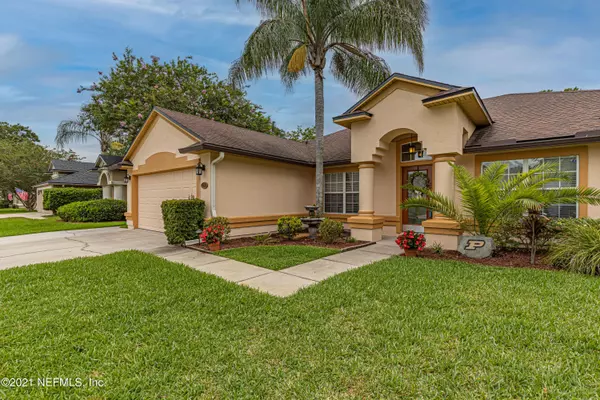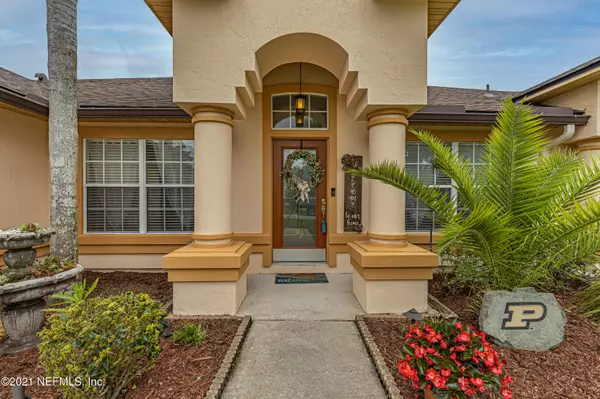$485,000
$479,900
1.1%For more information regarding the value of a property, please contact us for a free consultation.
405 TWIN OAKS LN Jacksonville, FL 32259
4 Beds
2 Baths
2,396 SqFt
Key Details
Sold Price $485,000
Property Type Single Family Home
Sub Type Single Family Residence
Listing Status Sold
Purchase Type For Sale
Square Footage 2,396 sqft
Price per Sqft $202
Subdivision Parkes Of Julington
MLS Listing ID 1117190
Sold Date 08/16/21
Style Ranch
Bedrooms 4
Full Baths 2
HOA Fees $39/ann
HOA Y/N Yes
Originating Board realMLS (Northeast Florida Multiple Listing Service)
Year Built 1999
Property Description
HIGHEST AND BEST DUE BY 7/12/2021 by 12:00 p.m
Where paradise and home meet. This immaculate pool home has so much to offer with its bright and open concept split plan. With 2,396sqft of freshly painted exterior interior, vaulted ceilings and large open kitchen and formal living spaces, you'll have plenty of room for family and friends. With a spacious master suite and a dedicated office space this home offers privacy for you and your guests. Updated bathrooms and a guest bath that doubles as a pool bath stepping out to your private staycation. Enjoy your cozy enclosed Florida room overlooking your backyard oasis, solar heated pool featuring a waterfall, and paved patio and fire pit area. This home offers a 1-year new AC and NEST system.
Location
State FL
County St. Johns
Community Parkes Of Julington
Area 301-Julington Creek/Switzerland
Direction From racetrack road, Turn right onto durbin creek, Turn right onto lake parke dr Turn right on Parke Dr then Turn right on Elmwood dr. Turn right on to Twin oak ln home is on the right
Interior
Interior Features Pantry, Primary Bathroom -Tub with Separate Shower, Split Bedrooms
Heating Central
Cooling Central Air
Flooring Tile
Fireplaces Number 1
Fireplace Yes
Laundry Electric Dryer Hookup, Washer Hookup
Exterior
Parking Features Additional Parking
Garage Spaces 2.0
Fence Back Yard, Wood
Pool In Ground, Solar Heat
Roof Type Shingle
Total Parking Spaces 2
Private Pool No
Building
Sewer Public Sewer
Water Public
Architectural Style Ranch
Structure Type Stucco
New Construction No
Schools
Elementary Schools Julington Creek
High Schools Creekside
Others
Tax ID 2492031620
Acceptable Financing Cash, Conventional, FHA, VA Loan
Listing Terms Cash, Conventional, FHA, VA Loan
Read Less
Want to know what your home might be worth? Contact us for a FREE valuation!

Our team is ready to help you sell your home for the highest possible price ASAP
Bought with PONTE VEDRA CLUB REALTY, INC.


