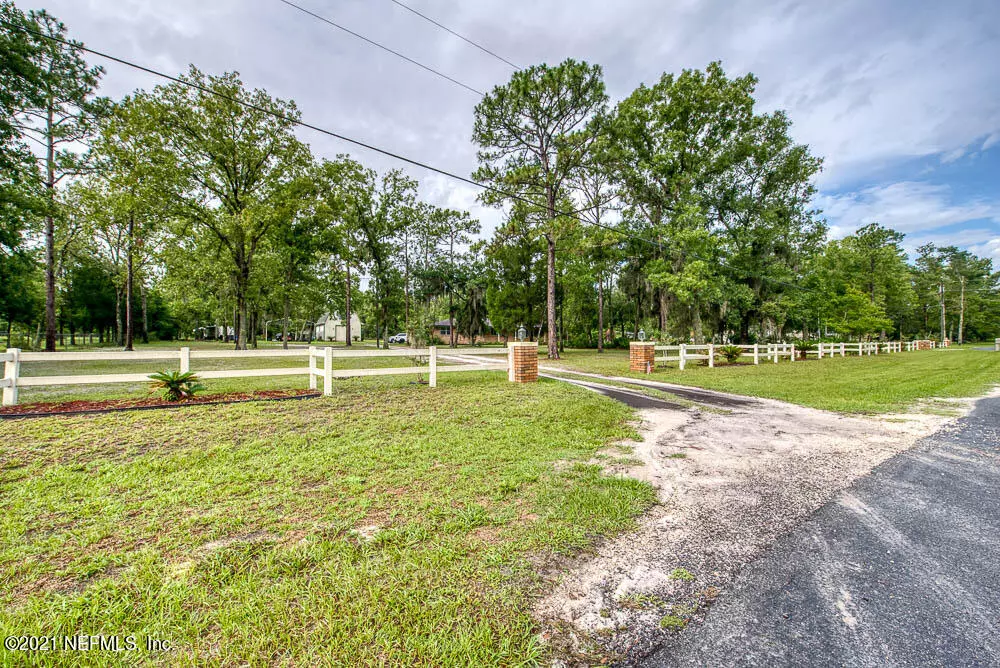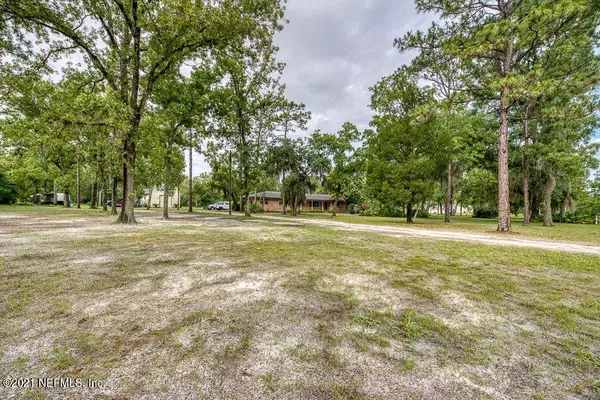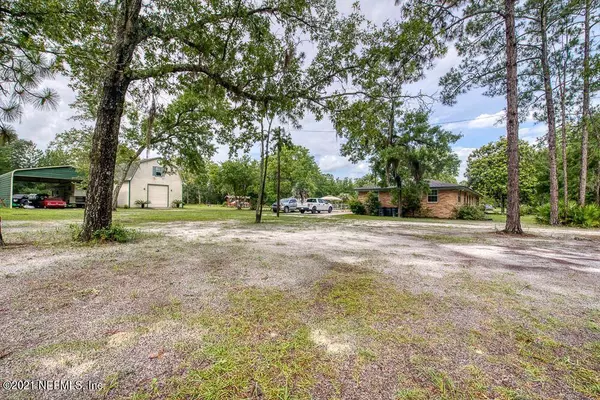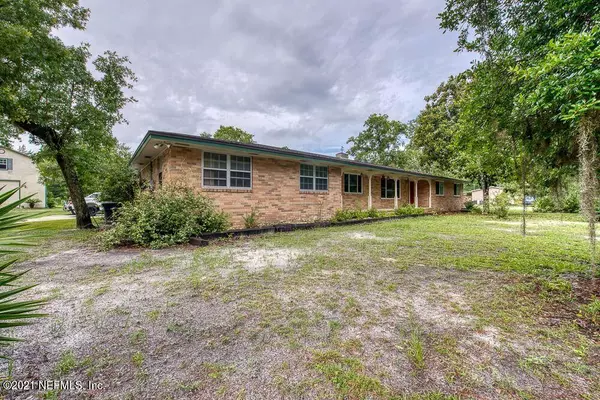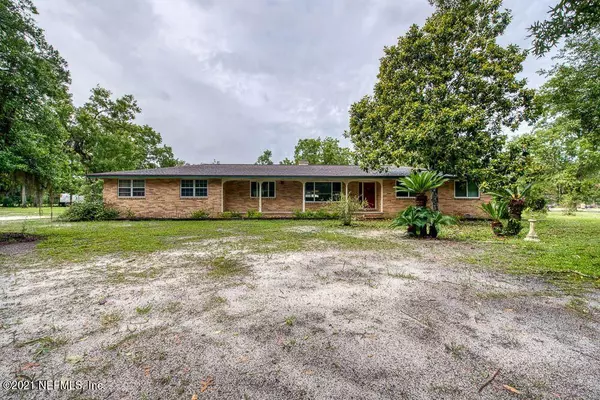$439,900
$439,900
For more information regarding the value of a property, please contact us for a free consultation.
4179 MUSTANG RD Middleburg, FL 32068
3 Beds
3 Baths
2,036 SqFt
Key Details
Sold Price $439,900
Property Type Single Family Home
Sub Type Single Family Residence
Listing Status Sold
Purchase Type For Sale
Square Footage 2,036 sqft
Price per Sqft $216
Subdivision Long Bay
MLS Listing ID 1120401
Sold Date 08/27/21
Style Ranch
Bedrooms 3
Full Baths 2
Half Baths 1
HOA Y/N No
Originating Board realMLS (Northeast Florida Multiple Listing Service)
Year Built 1973
Property Description
Welcome to this lovely pool home that sits on over 3.5 acres! Get ready to enjoy an open concept family, dining, and kitchen space that is perfect for entertaining. The kitchen features granite countertops, Tuscan SS appliances, a large island, breakfast nook, and an oversized walk-in pantry. A spacious family room awaits with a vintage wood burning stove/fireplace that circulates heat with high efficiency. Open the sliding glass door to find the pool with plenty of lounging areas and sun for days! Tons of storage available with the attached 2 car garage, detached barn garage, and an RV carport. Most recent updates/replacements include newer roof, hot water heater, windows, pool pump, plumbing & vinyl plank flooring throughout. Schedule your showing today!!
Location
State FL
County Clay
Community Long Bay
Area 141-Middleburg Nw
Direction From I-295, take SR 21 (Blanding Blvd) South, turn right on Old Jennings Road, left on Long Bay Road, turn right on Mustang Rd. Follow to cul-de-sac at end of street. Home is on the left.
Rooms
Other Rooms Barn(s), Shed(s), Workshop
Interior
Interior Features Breakfast Bar, Kitchen Island, Pantry, Walk-In Closet(s)
Heating Central
Cooling Central Air
Flooring Tile, Vinyl
Fireplaces Type Wood Burning
Fireplace Yes
Exterior
Parking Features Attached, Detached, Garage, RV Access/Parking
Garage Spaces 3.0
Carport Spaces 1
Fence Back Yard
Pool In Ground
Utilities Available Cable Connected, Other
View Protected Preserve
Roof Type Shingle
Porch Porch
Total Parking Spaces 3
Private Pool No
Building
Lot Description Cul-De-Sac
Sewer Private Sewer
Water Well
Architectural Style Ranch
Structure Type Concrete
New Construction No
Others
Tax ID 35042400581000000
Security Features Smoke Detector(s)
Acceptable Financing Cash, Conventional, FHA, USDA Loan, VA Loan
Listing Terms Cash, Conventional, FHA, USDA Loan, VA Loan
Read Less
Want to know what your home might be worth? Contact us for a FREE valuation!

Our team is ready to help you sell your home for the highest possible price ASAP


