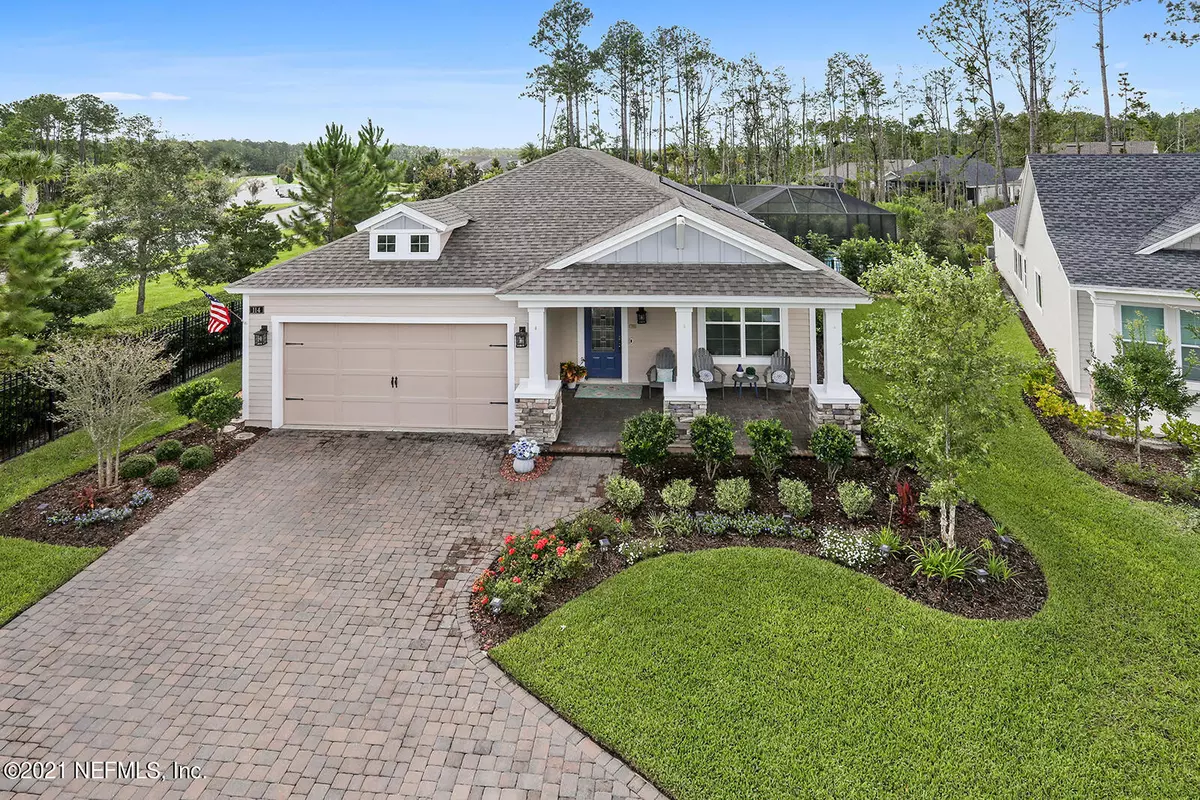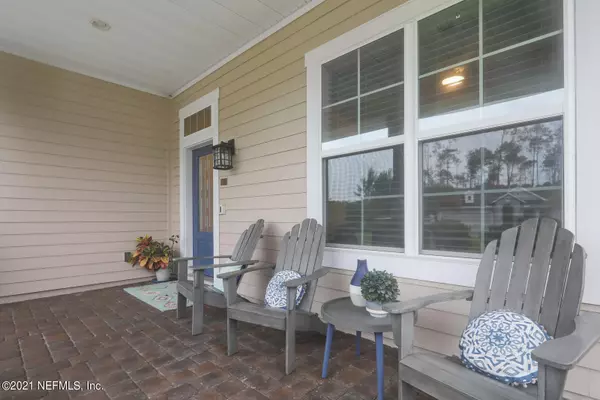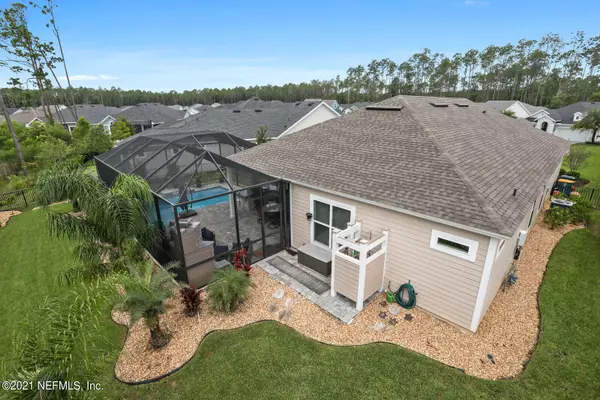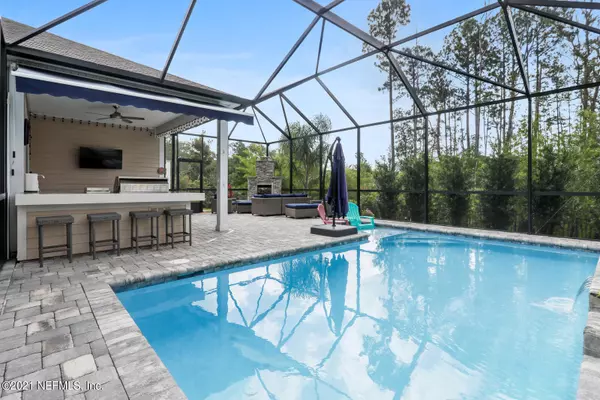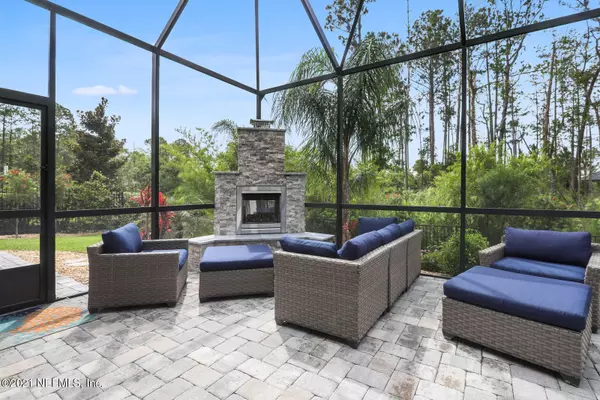$674,000
$698,900
3.6%For more information regarding the value of a property, please contact us for a free consultation.
114 KNOTWOOD WAY Ponte Vedra, FL 32081
3 Beds
2 Baths
2,011 SqFt
Key Details
Sold Price $674,000
Property Type Single Family Home
Sub Type Single Family Residence
Listing Status Sold
Purchase Type For Sale
Square Footage 2,011 sqft
Price per Sqft $335
Subdivision Timberland Ridge@Nocatee
MLS Listing ID 1120164
Sold Date 08/26/21
Style Traditional
Bedrooms 3
Full Baths 2
HOA Fees $50/ann
HOA Y/N Yes
Originating Board realMLS (Northeast Florida Multiple Listing Service)
Year Built 2018
Property Description
Located in Timberland Ridge, the highly desirable ''Gem of Nocatee'', tucked away and surrounded by beautiful ponds and preserve, this neighborhood has its own private dog park, kids' playground, large green space and walking/biking paths to enjoy the views. Come quickly and see this 3-year young 3BR/2Ba POOL Home w/ additional office/flex room because it won't last long! It has a fully pavered driveway and porch large enough to sit and enjoy the evening sunsets. Upon entering the home, you will find an open floor plan with tile throughout the main areas, custom arches, tray ceilings with wood plank accents and stunning barn doors leading to the front office. The upgraded deluxe kitchen has a large island, 36'' upgraded gas cooktop and ample size pantry. A custom, more private entry to the generous sized MB has separate his/her Master closets with pocket doors to maximize space. Wood plank accents in the tray ceiling and custom Barn Doors to the Master Bath with large bench in the master shower. Plenty of space in the custom Linen closet for all your essentials.
The Family Room has custom built in cabinets with shiplap wall, custom wood mantle and an electric fireplace accented by marble tile. Then the 3 tier 12-foot slider fully opens into your backyard oasis. A fully screened Lanai enclosing the Solar Heated Pool with waterfall feature and sun deck, outdoor kitchen with seating area perfect for entertaining and a stone gas fireplace for those chilly evenings. All this plus a private outdoor shower, fully fenced 100' wide lot with plenty of space for Fido to run and play. So much to offer plus an oversized Tandem Garage big enough for your car, Golf Cart and tools with Epoxy floor and pull-down stairs to attic for extra storage.
Voted the Best Place to live in Florida, Nocatee truly exemplifies the ultimate place to live. Multiple water parks to enjoy, a community calendar filled with entertainment and activities and the Town Center with multiple stores, restaurants and services which is easily accessible by golf cart!! Get your offer in... This one won't Last!!
Location
State FL
County Duval
Community Timberland Ridge@Nocatee
Area 029-Nocatee (Duval County)
Direction From Nocatee Pkwy take Valley Ridge Blvd North Left on Timberland Forest Dr Left on Timberland Crossing Dr Right on Pine Manor Dr Right on Knotwood Way Last home on the Right at culdesac
Rooms
Other Rooms Outdoor Kitchen
Interior
Interior Features Breakfast Bar, Entrance Foyer, Kitchen Island, Pantry, Primary Bathroom - Shower No Tub, Primary Downstairs, Walk-In Closet(s)
Heating Central, Electric
Cooling Central Air, Electric
Flooring Tile
Fireplaces Number 2
Fireplaces Type Electric, Gas
Furnishings Unfurnished
Fireplace Yes
Exterior
Exterior Feature Outdoor Shower
Parking Features Additional Parking, Attached, Garage
Garage Spaces 3.0
Fence Back Yard
Pool Community, Private, In Ground, Screen Enclosure, Solar Heat
Utilities Available Cable Connected, Natural Gas Available, Other
Amenities Available Basketball Court, Children's Pool, Clubhouse, Fitness Center, Playground, Tennis Court(s)
View Protected Preserve
Roof Type Shingle
Porch Awning(s), Covered, Front Porch, Patio, Porch, Screened
Total Parking Spaces 3
Private Pool No
Building
Lot Description Cul-De-Sac, Irregular Lot, Sprinklers In Front, Sprinklers In Rear, Wooded
Sewer Private Sewer, Public Sewer
Water Public
Architectural Style Traditional
Structure Type Fiber Cement,Frame
New Construction No
Schools
Elementary Schools Bartram Springs
Middle Schools Twin Lakes Academy
High Schools Atlantic Coast
Others
HOA Name BCM Services
Tax ID 1681710920
Security Features Security System Owned,Smoke Detector(s)
Acceptable Financing Cash, Conventional, Lease Back, VA Loan
Listing Terms Cash, Conventional, Lease Back, VA Loan
Read Less
Want to know what your home might be worth? Contact us for a FREE valuation!

Our team is ready to help you sell your home for the highest possible price ASAP
Bought with CROSSVIEW REALTY


