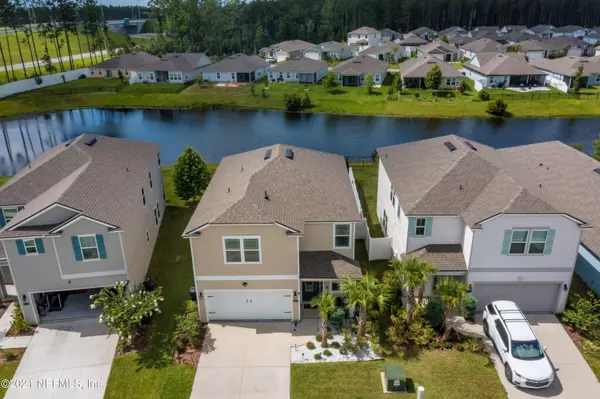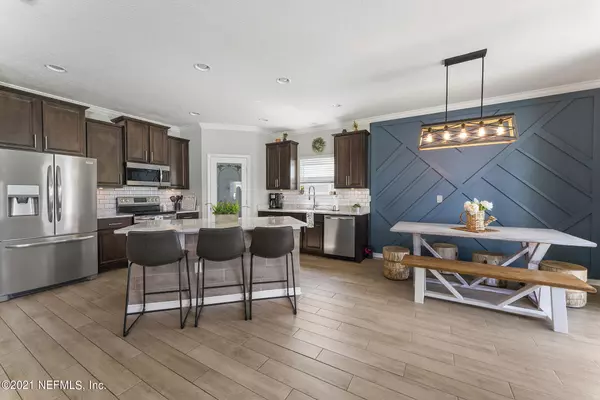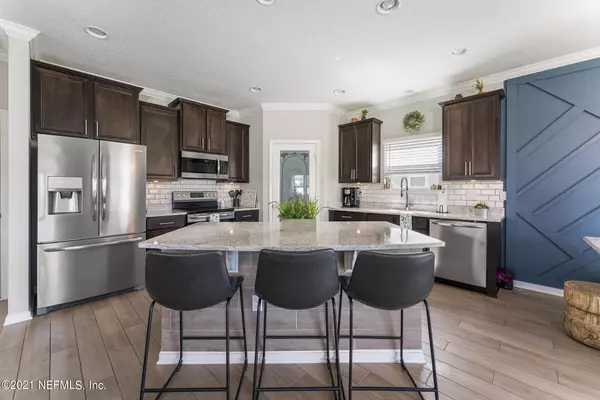$330,000
$319,990
3.1%For more information regarding the value of a property, please contact us for a free consultation.
8238 CAPE FOX DR Jacksonville, FL 32222
3 Beds
3 Baths
1,952 SqFt
Key Details
Sold Price $330,000
Property Type Single Family Home
Sub Type Single Family Residence
Listing Status Sold
Purchase Type For Sale
Square Footage 1,952 sqft
Price per Sqft $169
Subdivision Fox Creek
MLS Listing ID 1120446
Sold Date 09/02/21
Style Traditional
Bedrooms 3
Full Baths 2
Half Baths 1
HOA Fees $56/qua
HOA Y/N Yes
Originating Board realMLS (Northeast Florida Multiple Listing Service)
Year Built 2019
Property Description
*OPEN HOUSE THIS SUNDAY
07/25/2021 12-3PM*
Located in sought after Oakleaf Plantation, just minutes from the First Coast Expressway, this like new construction NO CDD FEE home won't last! This 3 bedroom, 2.5 bath, with a loft upstairs, is perfect for any family! This home has an open kitchen overlooking the living and dining room with updated tile flooring. The kitchen features stainless steel appliances, a tile backsplash, and granite counter tops. In the dining area, you will find a beautiful accent wall and updated lighting. Upstairs include all 3 bedrooms with an en-suite bath and dual vanities plus a loft perfect for a playroom or home office. Enjoy the fully fenced backyard with a water front view and all the amazing amenties that Fox Creek has to offer!
Location
State FL
County Duval
Community Fox Creek
Area 067-Collins Rd/Argyle/Oakleaf Plantation (Duval)
Direction From I-295, take exit 12, Take 2nd right onto Argyle Forest Blvd, travel 6.4 miles, take 1st right onto Cecil Connector Rd, go through the round about, right onto Cape Fox, home will be on your right.
Interior
Interior Features Entrance Foyer, Kitchen Island, Pantry, Primary Bathroom -Tub with Separate Shower, Split Bedrooms, Walk-In Closet(s)
Heating Central
Cooling Central Air
Flooring Tile
Exterior
Parking Features Garage Door Opener
Garage Spaces 2.0
Fence Back Yard
Pool Community, None
Waterfront Description Pond
Porch Covered, Patio
Total Parking Spaces 2
Private Pool No
Building
Sewer Public Sewer
Water Public
Architectural Style Traditional
New Construction No
Others
Tax ID 0164108670
Security Features Security System Owned,Smoke Detector(s)
Acceptable Financing Cash, Conventional, FHA, VA Loan
Listing Terms Cash, Conventional, FHA, VA Loan
Read Less
Want to know what your home might be worth? Contact us for a FREE valuation!

Our team is ready to help you sell your home for the highest possible price ASAP
Bought with KELLER WILLIAMS REALTY ATLANTIC PARTNERS SOUTHSIDE






