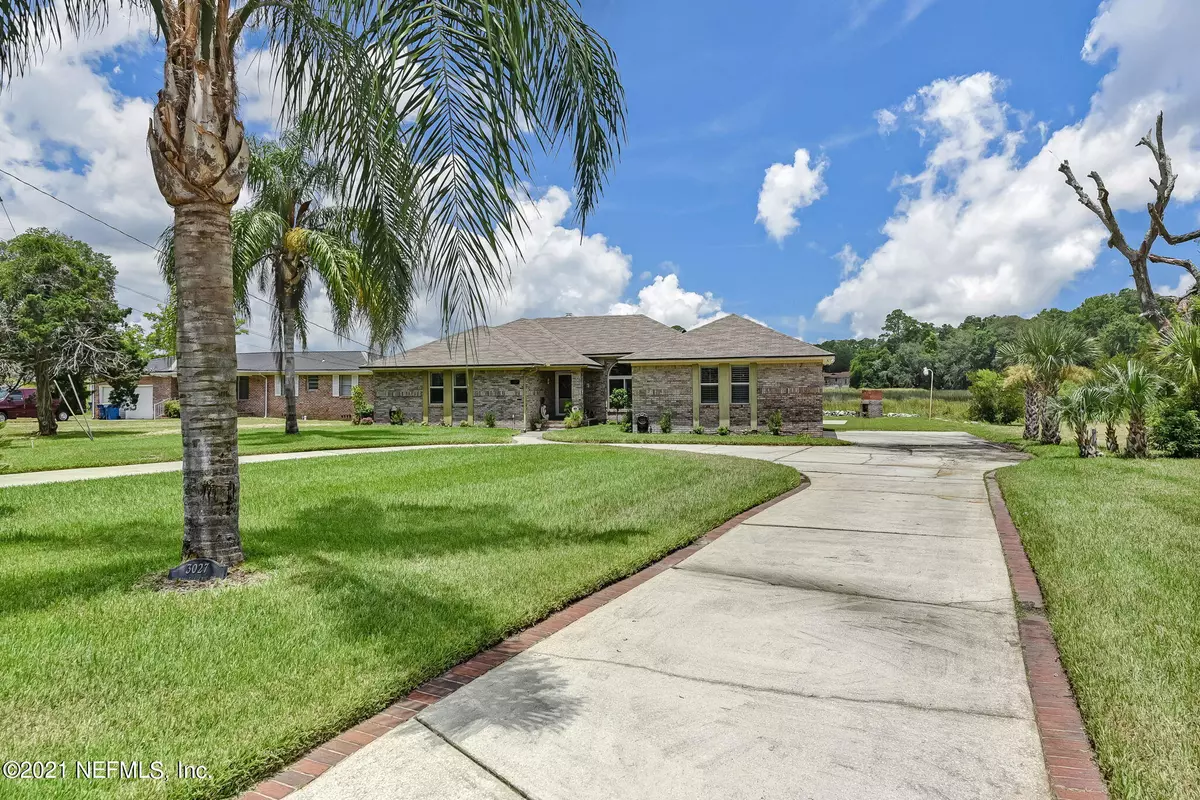$295,000
$299,900
1.6%For more information regarding the value of a property, please contact us for a free consultation.
3027 RIBAULT SCENIC DR Jacksonville, FL 32208
3 Beds
2 Baths
1,804 SqFt
Key Details
Sold Price $295,000
Property Type Single Family Home
Sub Type Single Family Residence
Listing Status Sold
Purchase Type For Sale
Square Footage 1,804 sqft
Price per Sqft $163
Subdivision Ribault Manor
MLS Listing ID 1121040
Sold Date 08/25/21
Style Flat,Ranch
Bedrooms 3
Full Baths 2
HOA Y/N No
Originating Board realMLS (Northeast Florida Multiple Listing Service)
Year Built 1988
Lot Dimensions 107x152
Property Description
Waterfront Brick home built features and award winning floorplan and offers breathtaking waterfront views and bird watching too! Move in ready and waiting for a new owners to love! From the moment you enter the circular drive, you know this one is special! Lovely, and solid constructed home features: Foyer, Dining Room, Great Room, Kitchen with Breakfast Nook, Solarium, Large screened-in porch, 3 bedrooms, 2 bathrooms, indoor laundry and attached 2 car side-entry garage. Waterfront lot currently allows for kayaking, canoeing, paddle boarding, etc. But with the addition of a dock over the marsh you could add access to deeper water. Due diligence of dock addition will be up to the buyer to confirm, but others have done it. Come see this wonderful home and make it your own!!! Remodeling:
2018 New Windows
2018 New Air Handler
2019 New Compressor
2018 Roof Repair
Location
State FL
County Duval
Community Ribault Manor
Area 075-Trout River/College Park/Ribault Manor
Direction From I-95 to West on Lem Turner. Go to Ribault Scenic and turn left( into the mall) bearing to the right into Ribault Manor subdivision. Follow RIbault Scenic Dr to home on the Right.
Interior
Interior Features Eat-in Kitchen, Entrance Foyer, Pantry, Primary Bathroom -Tub with Separate Shower, Primary Downstairs, Skylight(s), Vaulted Ceiling(s), Walk-In Closet(s), Wet Bar
Heating Central, Electric, Heat Pump
Cooling Central Air, Electric
Fireplaces Number 1
Fireplaces Type Wood Burning
Fireplace Yes
Laundry Electric Dryer Hookup, Washer Hookup
Exterior
Parking Features Additional Parking, Attached, Circular Driveway, Garage
Garage Spaces 2.0
Pool None
Utilities Available Cable Connected
Waterfront Description Navigable Water,River Front
View River
Roof Type Shingle
Porch Front Porch, Porch, Screened
Total Parking Spaces 2
Private Pool No
Building
Lot Description Sprinklers In Front, Sprinklers In Rear, Other
Sewer Public Sewer
Water Public
Architectural Style Flat, Ranch
Structure Type Frame
New Construction No
Others
Tax ID 0255400000
Security Features Security System Owned
Acceptable Financing Cash, Conventional, FHA, VA Loan
Listing Terms Cash, Conventional, FHA, VA Loan
Read Less
Want to know what your home might be worth? Contact us for a FREE valuation!

Our team is ready to help you sell your home for the highest possible price ASAP
Bought with NON MLS





