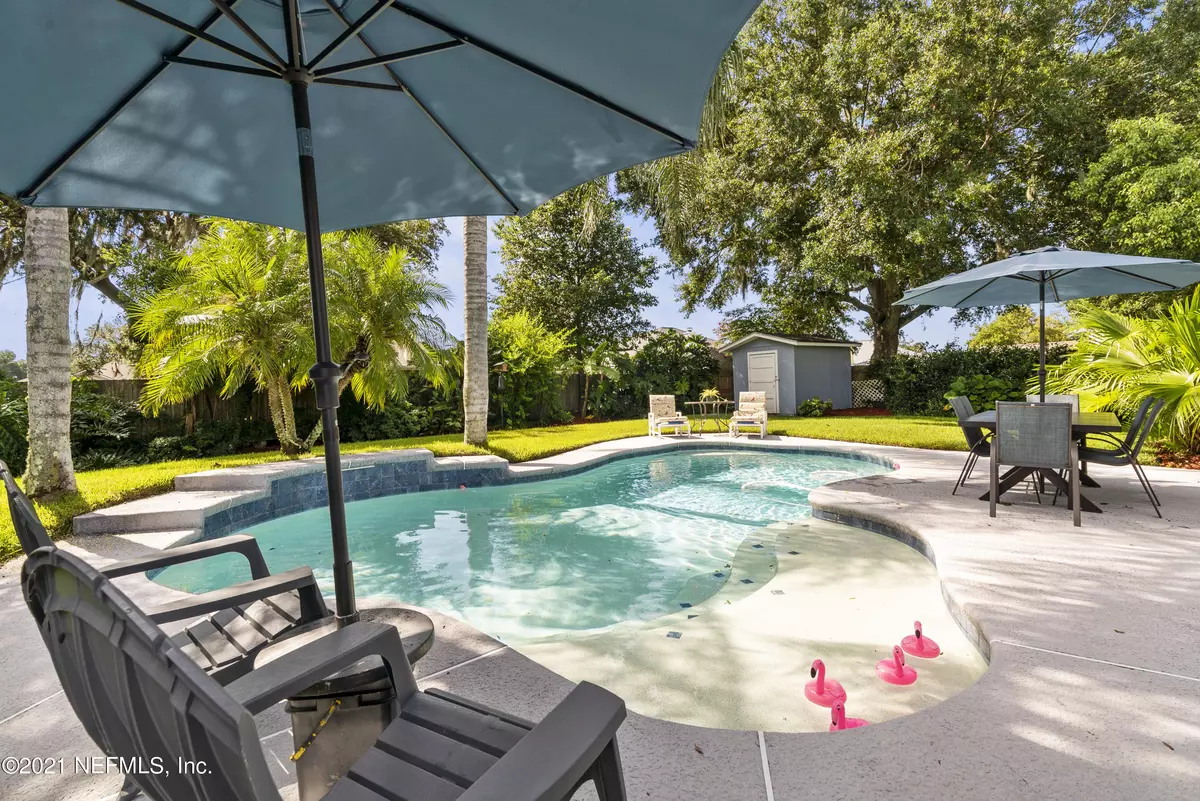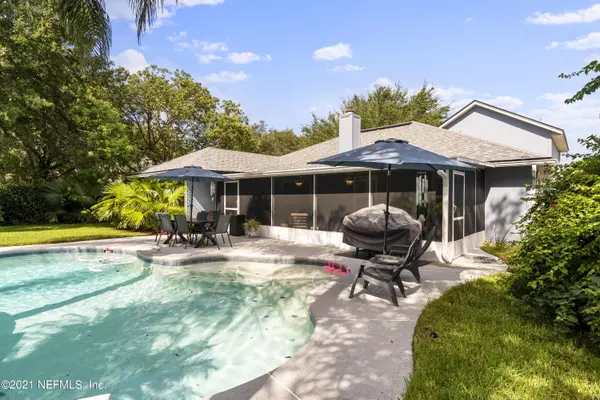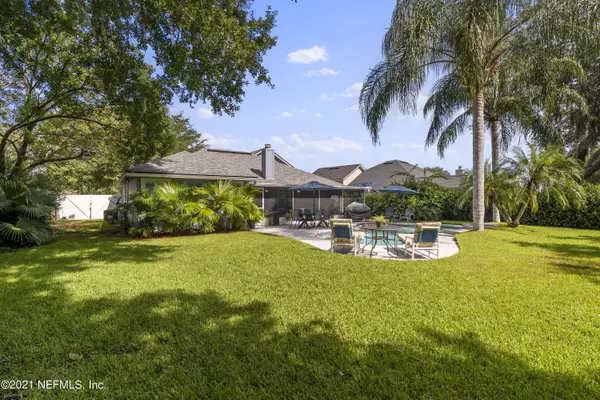$369,000
$365,000
1.1%For more information regarding the value of a property, please contact us for a free consultation.
2741 RIDGE HAVEN DR Green Cove Springs, FL 32043
5 Beds
3 Baths
2,141 SqFt
Key Details
Sold Price $369,000
Property Type Single Family Home
Sub Type Single Family Residence
Listing Status Sold
Purchase Type For Sale
Square Footage 2,141 sqft
Price per Sqft $172
Subdivision Glen Haven
MLS Listing ID 1122128
Sold Date 08/26/21
Style Traditional
Bedrooms 5
Full Baths 3
HOA Fees $17/ann
HOA Y/N Yes
Originating Board realMLS (Northeast Florida Multiple Listing Service)
Year Built 2003
Property Description
Dreams do come true! Beautifully maintained inside and out, enjoy the wonderful landscaping as you make your way up the shaded sidewalk to your front door. You'll be even more delighted entering into the attractive split bedroom floorplan with tile and LVP flooring, wood burning fireplace and separate dining area. The kitchen comes stocked with SS appliances, eat-in space, breakfast bar and lots of cabinetry. Make your way up the stairs to a large bedroom, complete with full bath. Ready to unwind? Step out into your 12x30 screened patio with hot tub, which overlooks your stunning backyard oasis where palm trees adorn your in-ground pool, with enough yard left over for entertaining. A large shed offers additional storage, while double vinyl fence gates allow easy access. Welcome Home!
Location
State FL
County Clay
Community Glen Haven
Area 163-Lake Asbury Area
Direction Travel South on Blanding Blvd, turn Left on Henley Rd, turn Left on Glenhaven Dr, turn Left on Eagle Haven Dr, turn Left on Glenfield Dr, turn Left on Crown Haven Dr, turn Right on Ridge Haven Dr
Rooms
Other Rooms Shed(s)
Interior
Interior Features Breakfast Bar, Eat-in Kitchen, Pantry, Primary Bathroom -Tub with Separate Shower, Primary Downstairs, Split Bedrooms, Walk-In Closet(s)
Heating Central
Cooling Central Air
Flooring Tile, Vinyl
Fireplaces Number 1
Fireplaces Type Wood Burning
Fireplace Yes
Laundry Electric Dryer Hookup, Washer Hookup
Exterior
Parking Features Additional Parking, Attached, Garage
Garage Spaces 2.0
Fence Back Yard
Pool In Ground
Roof Type Shingle
Porch Patio, Screened
Total Parking Spaces 2
Private Pool No
Building
Lot Description Sprinklers In Front, Sprinklers In Rear
Sewer Public Sewer
Water Public
Architectural Style Traditional
Structure Type Frame,Shell Dash
New Construction No
Schools
Elementary Schools Lake Asbury
Middle Schools Lake Asbury
High Schools Clay
Others
Tax ID 21052501009401223
Security Features Smoke Detector(s)
Acceptable Financing Cash, Conventional, FHA, USDA Loan, VA Loan
Listing Terms Cash, Conventional, FHA, USDA Loan, VA Loan
Read Less
Want to know what your home might be worth? Contact us for a FREE valuation!

Our team is ready to help you sell your home for the highest possible price ASAP
Bought with RE/MAX UNLIMITED





