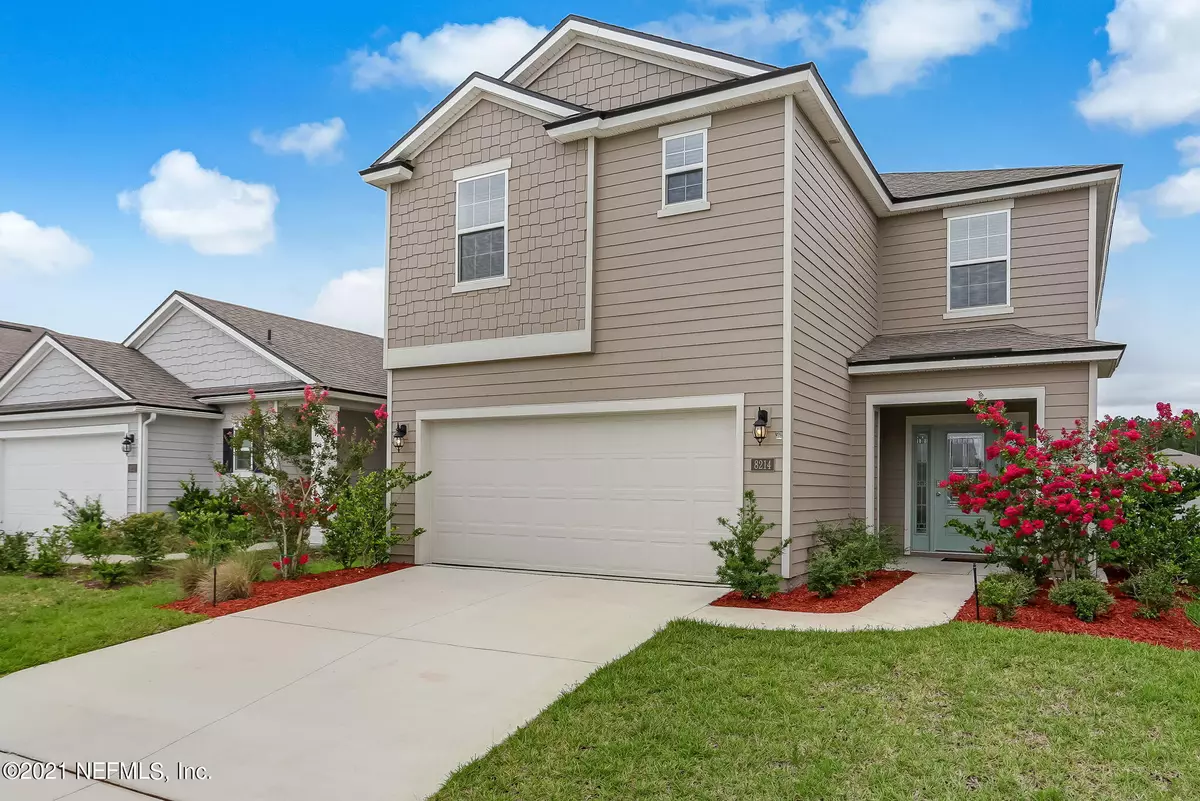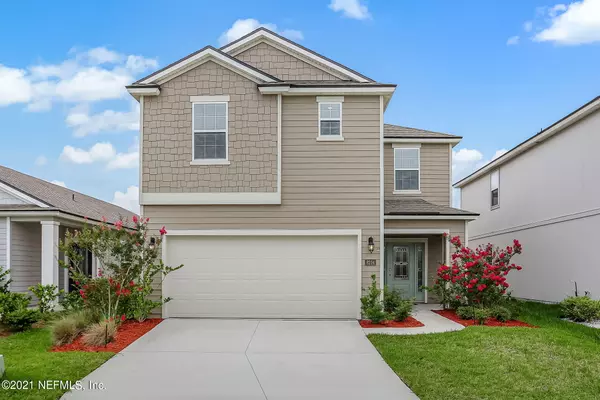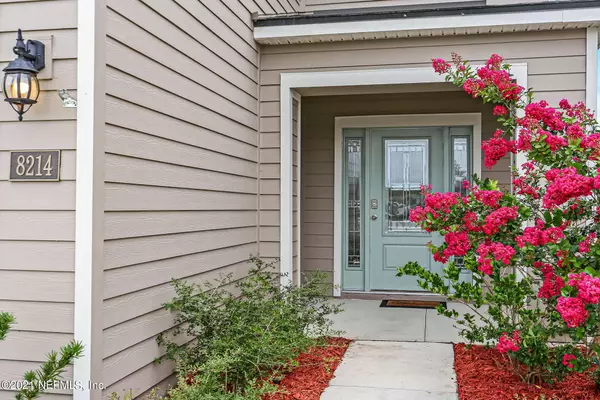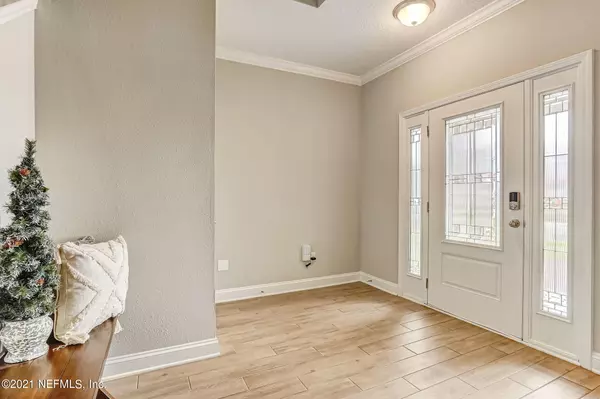$379,500
$379,500
For more information regarding the value of a property, please contact us for a free consultation.
8214 CAPE FOX DR Jacksonville, FL 32222
3 Beds
3 Baths
2,540 SqFt
Key Details
Sold Price $379,500
Property Type Single Family Home
Sub Type Single Family Residence
Listing Status Sold
Purchase Type For Sale
Square Footage 2,540 sqft
Price per Sqft $149
Subdivision Fox Creek
MLS Listing ID 1121859
Sold Date 08/16/21
Style Contemporary
Bedrooms 3
Full Baths 2
Half Baths 1
HOA Fees $56/qua
HOA Y/N Yes
Originating Board realMLS (Northeast Florida Multiple Listing Service)
Year Built 2019
Property Description
ALL THE DESIGN AND FEEL OF BRAND NEW CONSTRUCTION IN FOX CREEK! Move right in to this beautiful 2520 sq. ft. 3 Bedroom and 2.5 Bath home. Ideal for both family and the entertaining lifestyle. The spacious granite and stainless kitchen includes expansive cabinet and counter space, large glass door walk-in pantry, and large eat-in area. The open floor plan offers a downstairs office/study and great living area. Custom molding and tray ceilings also flow throughout. Upstairs includes additional loft living space that can provide many options.
All Bedrooms are upstairs along with the large laundry room for convenience. Step outside to enjoy the screened in patio, private lake views and large fenced in backyard. Great community amenities and great location completes the package. WELCOME HOME HOME
Location
State FL
County Duval
Community Fox Creek
Area 067-Collins Rd/Argyle/Oakleaf Plantation (Duval)
Direction Cecil Commerce Center Parkway go S & merge on Plantation Pkwy. Go Right on Cecil Connector Rd. Go Right on Kit Fox Pkwy. Take 1st exit at the roundabout on Swift Fox Trl. Home is straight ahead
Interior
Interior Features Breakfast Bar, Eat-in Kitchen, Entrance Foyer, Kitchen Island, Pantry, Primary Bathroom - Shower No Tub, Walk-In Closet(s)
Heating Central, Zoned
Cooling Central Air, Zoned
Flooring Carpet, Tile
Exterior
Parking Features Attached, Garage
Garage Spaces 2.0
Fence Back Yard, Vinyl, Wrought Iron
Pool Community
Amenities Available Children's Pool, Clubhouse, Fitness Center, Management - Off Site, Playground, Tennis Court(s)
Waterfront Description Lake Front
Roof Type Shingle
Porch Covered, Patio, Porch, Screened
Total Parking Spaces 2
Private Pool No
Building
Lot Description Sprinklers In Front, Sprinklers In Rear
Sewer Public Sewer
Water Public
Architectural Style Contemporary
Structure Type Fiber Cement,Frame
New Construction No
Schools
Elementary Schools Enterprise
Middle Schools Charger Academy
High Schools Westside High School
Others
HOA Name Sovereign and Jacobs
Tax ID 0164107770
Security Features Security System Owned,Smoke Detector(s)
Acceptable Financing Cash, Conventional, FHA, VA Loan
Listing Terms Cash, Conventional, FHA, VA Loan
Read Less
Want to know what your home might be worth? Contact us for a FREE valuation!

Our team is ready to help you sell your home for the highest possible price ASAP
Bought with KELLER WILLIAMS REALTY ATLANTIC PARTNERS SOUTHSIDE





