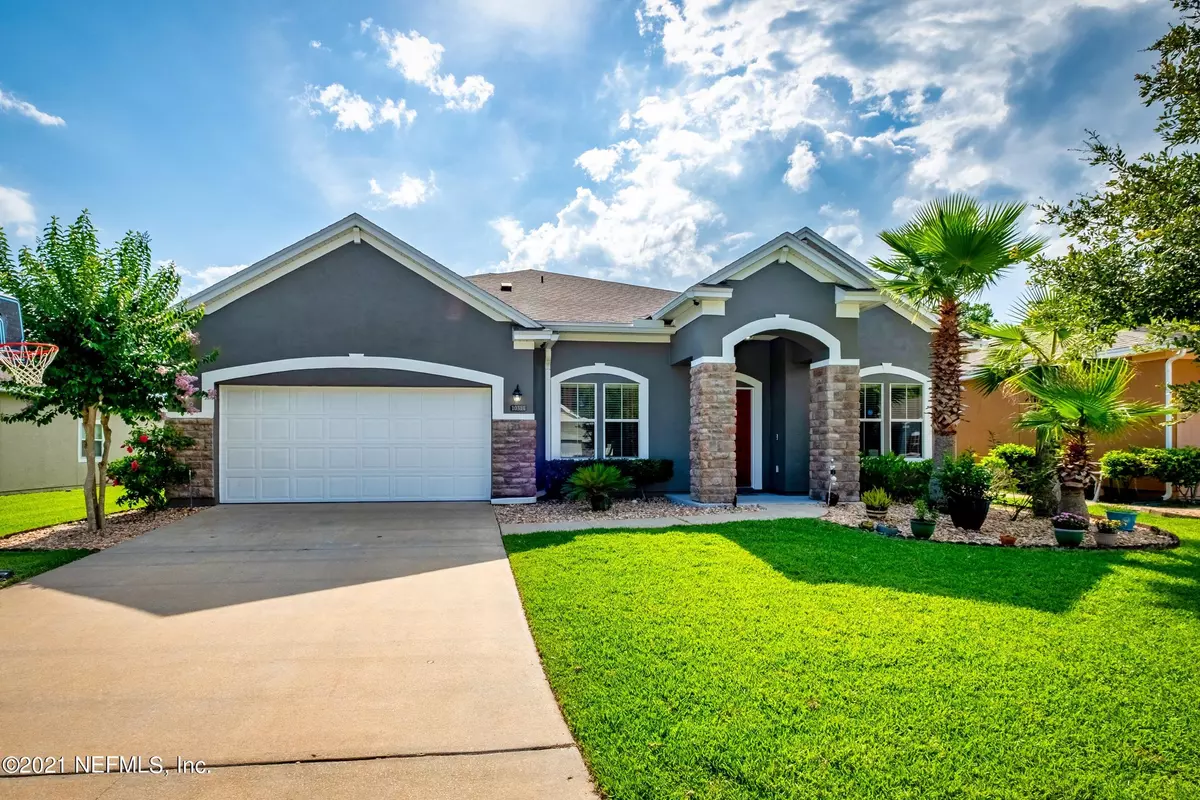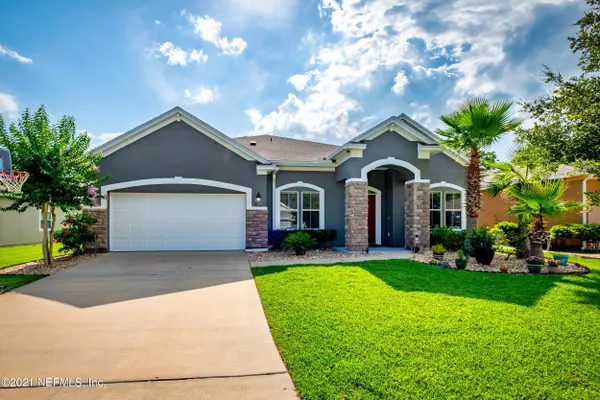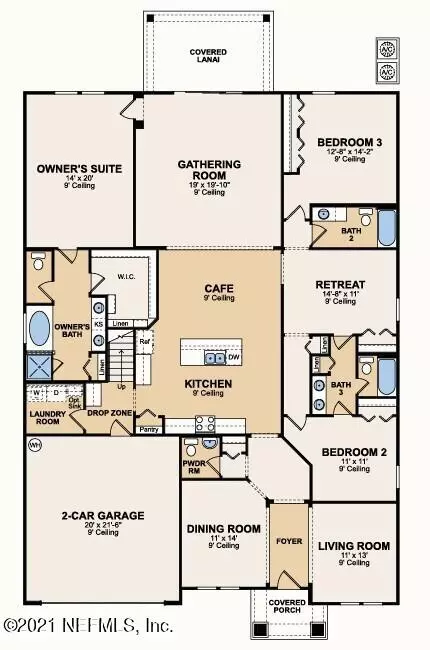$470,000
$499,900
6.0%For more information regarding the value of a property, please contact us for a free consultation.
10314 OXFORD LAKES DR Jacksonville, FL 32257
4 Beds
5 Baths
3,403 SqFt
Key Details
Sold Price $470,000
Property Type Single Family Home
Sub Type Single Family Residence
Listing Status Sold
Purchase Type For Sale
Square Footage 3,403 sqft
Price per Sqft $138
Subdivision Benton Lakes
MLS Listing ID 1118292
Sold Date 09/01/21
Style Ranch
Bedrooms 4
Full Baths 4
Half Baths 1
HOA Fees $37/ann
HOA Y/N Yes
Originating Board realMLS (Northeast Florida Multiple Listing Service)
Year Built 2013
Lot Dimensions 9931 sq/ft
Property Description
Welcome HOME! This 4/4.5 immaculate ranch house will not be on the market long. Upon entering the front door the formal dining/living space (to left) and french doors open to the office (To right). Pass the half bath and your dream kitchen awaits! Comes equipped with 36 inch cabinets, granite countertops, designer glass backsplash, and an oversized kitchen island. The interior and exterior have both been recently painted, a reverse osmosis water system was installed along with a water softener. The eat-in-kitchen has a dining space that leads to the living room. Crown molding throughout main living areas and new hardwood floors recently installed. The spacious primary suite comes with a soaker tub, walk in shower, and large walk in closet. On the other side of the house you will find one spacious bedroom that overlooks the backyard and bathroom. Walk through a flex space (can be used as a playroom, home school area, small workout space) another bedroom and a jack and jill bathroom with double sinks. All bathrooms come with corian countertops and elongated toilets. Laundry room with sink and tons of storage off the garage. There's a "drop" zone before going upstairs to the huge bonus room (can be used as mancave, media room, bedroom), a full bathroom with a tub, walk in closet and tons of storage. The back patio is screened and overlooks a pond. There's plenty of space to put in your dream pool. Other upgrades include wired motion sensor flood lights in backyard, river rocks in front landscape, front door video camera, wired security cameras (6) around house, security system, surround sound pre-wiring in living and bonus rooms, dual zone a/c with nest thermostat, garage floor epoxy, energy efficient appliances, kitchen exhaust to outside, crystal light fixtures, under and upper cabinet LED lights, extra storage racks in garage and laundry room, and gutters. Conveniently located near shopping, park, restaurants, cinemas, schools, and highways I95 (2 miles), I295(1 mile).
Location
State FL
County Duval
Community Benton Lakes
Area 013-Beauclerc/Mandarin North
Direction I-295 & exit 3/Old St Augustine Rd: Head North on Old St Augustine Rd, Right on Hood Rd;l approx 1/2 mile, Left Ilah Rd. Left into Benton Lakes, Right on Oxford Lakes, home will be on left
Interior
Interior Features Breakfast Nook, Eat-in Kitchen, Entrance Foyer, Kitchen Island, Pantry, Primary Bathroom -Tub with Separate Shower, Primary Downstairs, Split Bedrooms, Walk-In Closet(s)
Heating Central, Zoned
Cooling Central Air, Zoned
Flooring Tile, Wood
Exterior
Parking Features Garage Door Opener
Garage Spaces 2.0
Pool None
Amenities Available Playground
Waterfront Description Pond
Roof Type Shingle
Porch Patio
Total Parking Spaces 2
Private Pool No
Building
Sewer Public Sewer
Water Public
Architectural Style Ranch
Structure Type Frame,Stucco
New Construction No
Others
Tax ID 1556760240
Security Features Security System Owned,Smoke Detector(s)
Acceptable Financing Cash, Conventional, FHA, VA Loan
Listing Terms Cash, Conventional, FHA, VA Loan
Read Less
Want to know what your home might be worth? Contact us for a FREE valuation!

Our team is ready to help you sell your home for the highest possible price ASAP
Bought with ROUND TABLE REALTY






