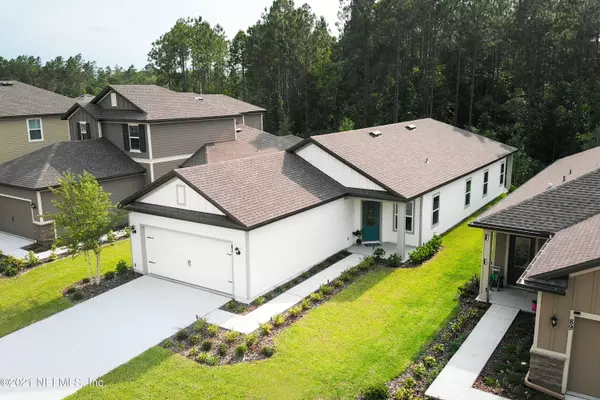$420,000
$419,000
0.2%For more information regarding the value of a property, please contact us for a free consultation.
81 TREE FROG WAY St Augustine, FL 32095
3 Beds
3 Baths
1,790 SqFt
Key Details
Sold Price $420,000
Property Type Single Family Home
Sub Type Single Family Residence
Listing Status Sold
Purchase Type For Sale
Square Footage 1,790 sqft
Price per Sqft $234
Subdivision Creekside
MLS Listing ID 1122237
Sold Date 10/19/21
Style Contemporary,Flat
Bedrooms 3
Full Baths 2
Half Baths 1
HOA Fees $55/ann
HOA Y/N Yes
Originating Board realMLS (Northeast Florida Multiple Listing Service)
Year Built 2021
Property Description
The living is easy in this beautiful new home complete with upgrades and resort-style amenities! The Myakka floorplan incorporates three modern bedrooms, a generous study, luxurious bathrooms, a stylish kitchen with quality appliances and a spacious dining area. The gallery inspired hallway flows effortlessly to the open-plan living space with sliding glass doors to a private park-like backyard. Stunning kitchen features 42'' wood cabinetry with crown molding, impressive quartz counters, oversized kitchen island, a gas range with center burner, and large windows. Master bedroom with walk-in closet, ensuite bathroom with quartz double vanity and a ceiling fan fixture encourages relaxation. This amazing home comes with LVP flooring with anti-microbial and waterproof coating throughout main living areas, energy-efficient windows with cordless 2" blinds throughout, LED flush mount energy star lights, separate laundry room with LG large capacity washer and dryer, and a smart 2-car garage.
Additional Features:
Energy efficient construction with hardie board cement siding
Covered by builder warranties
Tankless gas water heater
Attractive entryway with a covered front porch
Private backyard with covered patio and preserve views
Full zoned irrigation system with rain sensors
Termite bond
Creekside at Twin Creeks is a natural gas resort-style community with exceptional amenities including swimming pool, fitness center, playgrounds, and biking trails. It is conveniently located between Jacksonville to the north, St. Augustine to the south and Ponte Vedra to the east. Perfect for a family or as a personal retreat, this home is ideally positioned to enjoy the proximity to the beaches, restaurants, shopping, and a selection of premier schools. Don't delay and schedule your preview today!
Location
State FL
County St. Johns
Community Creekside
Area 304- 210 South
Direction From I-95 take Exit 329 towards Ponte Vedra Beach, take Count Road 210 towards Nocatee, turn right onto Twin Creeks Rd. Creekside connects with Beacon Lake and Beachwalk off Road 210
Interior
Interior Features Eat-in Kitchen, Entrance Foyer, In-Law Floorplan, Kitchen Island, Pantry, Primary Bathroom - Shower No Tub, Primary Downstairs, Split Bedrooms, Walk-In Closet(s)
Heating Central
Cooling Central Air
Flooring Vinyl
Furnishings Unfurnished
Exterior
Parking Features Attached, Garage, Garage Door Opener, On Street
Garage Spaces 2.0
Pool None
Amenities Available Boat Dock, Clubhouse, Fitness Center, Jogging Path, Laundry, Management - Full Time, Playground, Trash
Waterfront Description Waterfront Community
View Protected Preserve
Roof Type Shingle
Porch Covered, Front Porch, Patio, Porch
Total Parking Spaces 2
Private Pool No
Building
Lot Description Sprinklers In Front, Sprinklers In Rear, Wooded
Sewer Public Sewer
Water Public
Architectural Style Contemporary, Flat
Structure Type Concrete,Fiber Cement,Frame
New Construction Yes
Schools
Elementary Schools Pine Island Academy
Middle Schools Pine Island Academy
High Schools Allen D. Nease
Others
HOA Name Vesta
HOA Fee Include Insurance,Maintenance Grounds
Tax ID 0237135550
Security Features Smoke Detector(s)
Acceptable Financing Cash, Conventional, FHA, USDA Loan, VA Loan
Listing Terms Cash, Conventional, FHA, USDA Loan, VA Loan
Read Less
Want to know what your home might be worth? Contact us for a FREE valuation!

Our team is ready to help you sell your home for the highest possible price ASAP
Bought with DJ & LINDSEY REAL ESTATE





