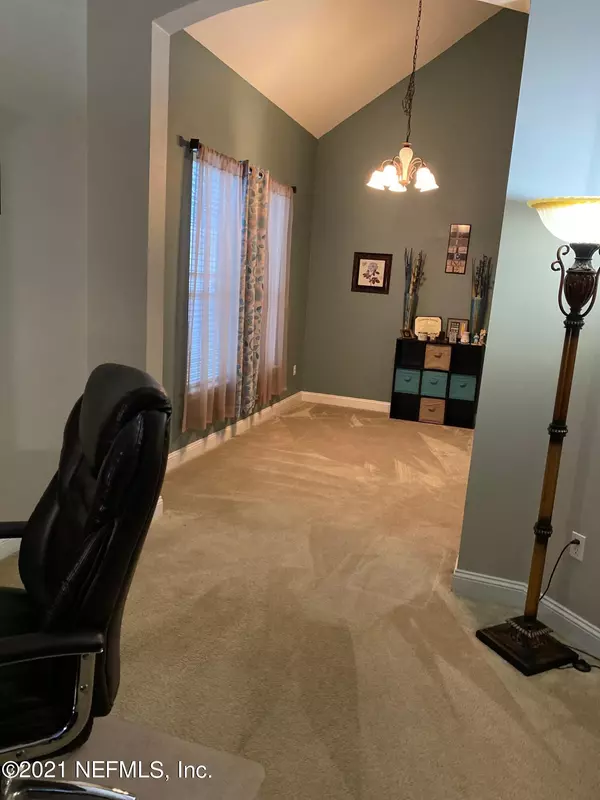$325,000
$314,000
3.5%For more information regarding the value of a property, please contact us for a free consultation.
2446 CREEKFRONT DR Green Cove Springs, FL 32043
3 Beds
3 Baths
2,368 SqFt
Key Details
Sold Price $325,000
Property Type Single Family Home
Sub Type Single Family Residence
Listing Status Sold
Purchase Type For Sale
Square Footage 2,368 sqft
Price per Sqft $137
Subdivision Silver Creek
MLS Listing ID 1122806
Sold Date 09/30/21
Style Contemporary
Bedrooms 3
Full Baths 2
Half Baths 1
HOA Fees $41/qua
HOA Y/N Yes
Originating Board realMLS (Northeast Florida Multiple Listing Service)
Year Built 2006
Property Description
Back on the Market!! Beautiful 3 Bedroom 2.5 bath home nestled in the established community of Silver Creek. Home has a downstairs master bedroom, with 2 bedrooms and a spacious loft upstairs that can be easily renovated into a 4th bedroom. Enjoy mornings or evening overlooking the pond from your porch and a 2019 paver firepit and bench upgrade. The backyard is fenced with a storage shed. New roof installed July 2021 and HVAC are 2016 and 2017 units. New GE Range and Microwave added 2021, with new dish washer 08/2021. Washer and Dryer Stays.
Also has a Ring doorbell. Silver Creek has a community pool and playground and is minutes/walking distance of Van Zant Park offering playgrounds, fishing, basketball, softball, tennis courts, nature trails and 18 hole disc golf course.
Location
State FL
County Clay
Community Silver Creek
Area 163-Lake Asbury Area
Direction South Blanding to left onto Henley Road, turn left onto Sandridge, take right onto Silverado Circle, take left on Creekfront and home is on the Right.
Rooms
Other Rooms Shed(s)
Interior
Interior Features Breakfast Bar, Eat-in Kitchen, Entrance Foyer, Pantry, Primary Bathroom -Tub with Separate Shower, Split Bedrooms, Vaulted Ceiling(s), Walk-In Closet(s)
Heating Central
Cooling Central Air
Flooring Carpet, Tile
Fireplaces Number 1
Fireplace Yes
Laundry Electric Dryer Hookup, In Carport, In Garage, Washer Hookup
Exterior
Parking Features Additional Parking, Garage Door Opener
Garage Spaces 2.0
Fence Back Yard, Wood
Pool Community
Utilities Available Cable Available
Amenities Available Playground
Waterfront Description Pond
Roof Type Shingle
Porch Covered, Patio
Total Parking Spaces 2
Private Pool No
Building
Lot Description Sprinklers In Front, Sprinklers In Rear
Sewer Public Sewer
Water Public
Architectural Style Contemporary
Structure Type Frame,Stucco
New Construction No
Schools
Elementary Schools Lake Asbury
Middle Schools Lake Asbury
High Schools Ridgeview
Others
Tax ID 22052501010900760
Security Features Smoke Detector(s)
Acceptable Financing Cash, Conventional, FHA, VA Loan
Listing Terms Cash, Conventional, FHA, VA Loan
Read Less
Want to know what your home might be worth? Contact us for a FREE valuation!

Our team is ready to help you sell your home for the highest possible price ASAP
Bought with INI REALTY






