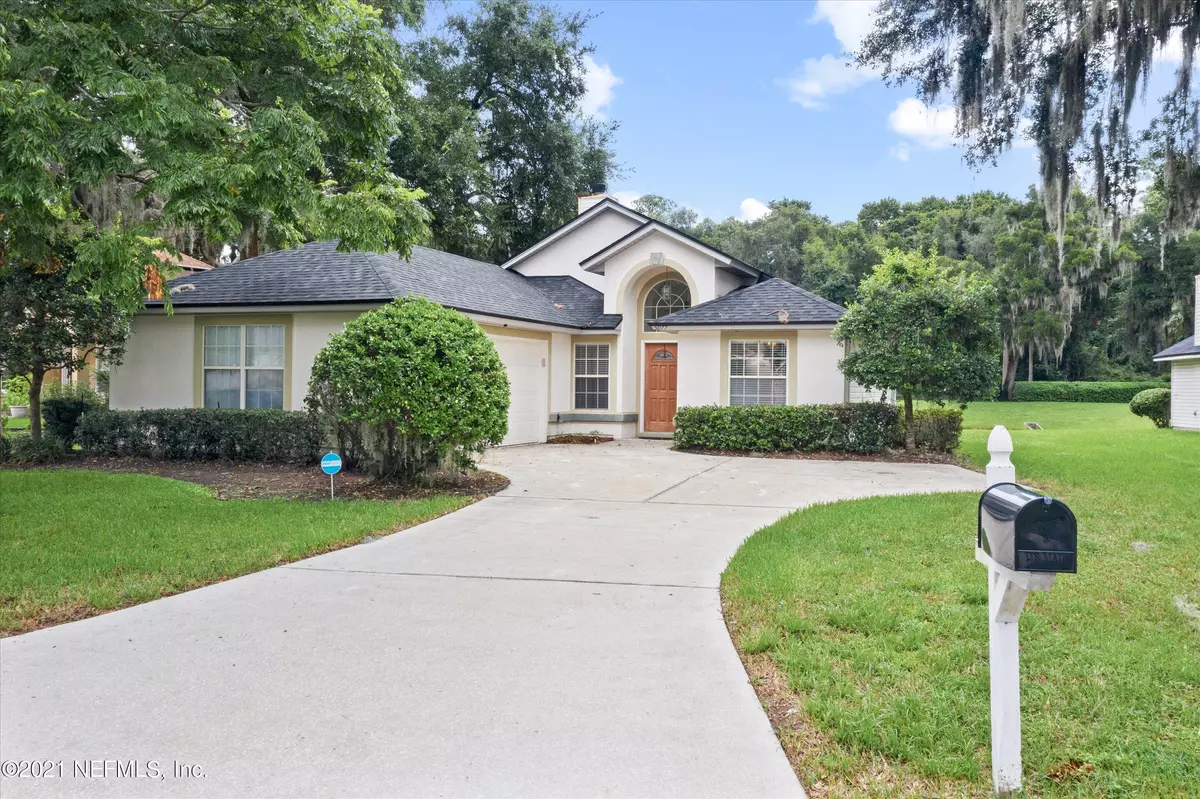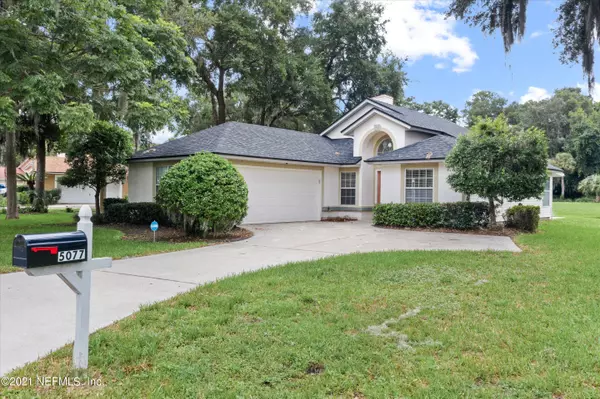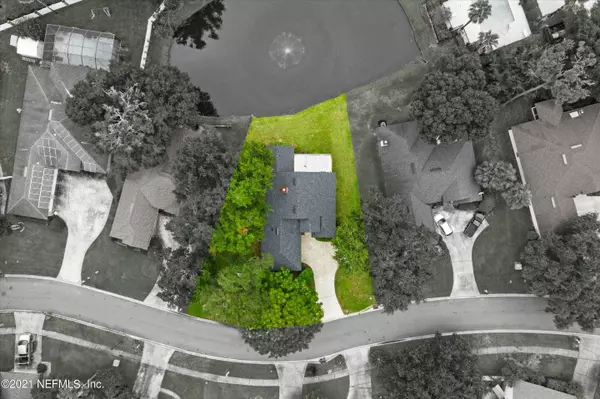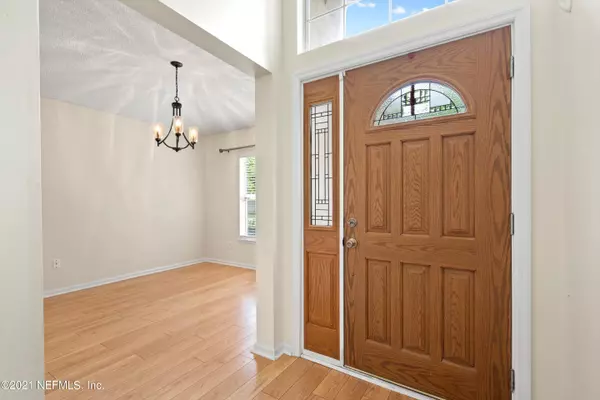$280,000
$256,000
9.4%For more information regarding the value of a property, please contact us for a free consultation.
5077 CAPE ELIZABETH CT W Jacksonville, FL 32277
3 Beds
2 Baths
1,594 SqFt
Key Details
Sold Price $280,000
Property Type Single Family Home
Sub Type Single Family Residence
Listing Status Sold
Purchase Type For Sale
Square Footage 1,594 sqft
Price per Sqft $175
Subdivision Rive St Johns
MLS Listing ID 1124230
Sold Date 08/27/21
Style Traditional
Bedrooms 3
Full Baths 2
HOA Fees $48/ann
HOA Y/N Yes
Originating Board realMLS (Northeast Florida Multiple Listing Service)
Year Built 1997
Property Description
Highest and best offers in by Sunday, 8/8 5:00 pm. Come see this charming 3 bedroom 2 bath home located in the beautiful community of The Cove Rive St. Johns. New roof in 2017, updated appliances, transferable termite bond and a fabulous location all make this a home with viewing. Enjoy the pond view from the family room, master suite, and sunroom and walk to the community pool which is located 2 houses away. Situated across the street is the Reddie Point Preserve and Trails where you can enjoy fishing, biking, hiking, boating and sightseeing. Golf, Schools, and Downtown are all within 10 minutes. Come see this wonderful home and grab it before its gone.
Location
State FL
County Duval
Community Rive St Johns
Area 041-Arlington
Direction From Ft Caroline Rd, right on University Blvd N, Left on Royal Port Drive, Right on Cape Elizabeth Ct West. Home on right.
Interior
Interior Features Built-in Features, Eat-in Kitchen, Entrance Foyer, Pantry, Primary Bathroom -Tub with Separate Shower, Split Bedrooms, Vaulted Ceiling(s), Walk-In Closet(s)
Heating Central
Cooling Central Air
Flooring Carpet, Tile, Wood
Fireplaces Number 1
Fireplaces Type Wood Burning
Fireplace Yes
Exterior
Parking Features Attached, Garage
Garage Spaces 2.0
Pool Community, None
Waterfront Description Pond
Roof Type Shingle
Total Parking Spaces 2
Private Pool No
Building
Sewer Public Sewer
Water Public
Architectural Style Traditional
Structure Type Aluminum Siding,Stucco
New Construction No
Others
Tax ID 1123323125
Security Features Smoke Detector(s)
Acceptable Financing Cash, Conventional, FHA, VA Loan
Listing Terms Cash, Conventional, FHA, VA Loan
Read Less
Want to know what your home might be worth? Contact us for a FREE valuation!

Our team is ready to help you sell your home for the highest possible price ASAP
Bought with BETTER HOMES & GARDENS REAL ESTATE LIFESTYLES REALTY






